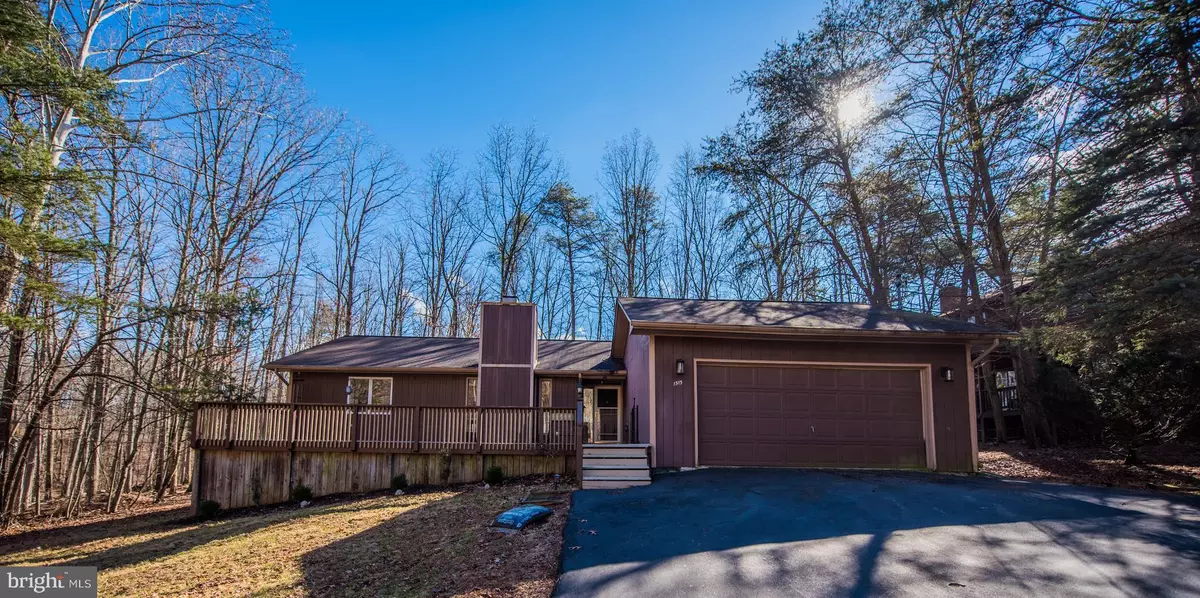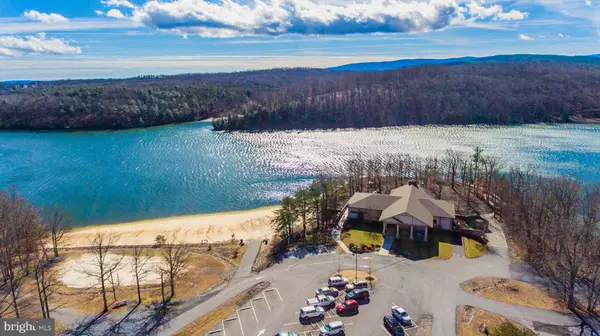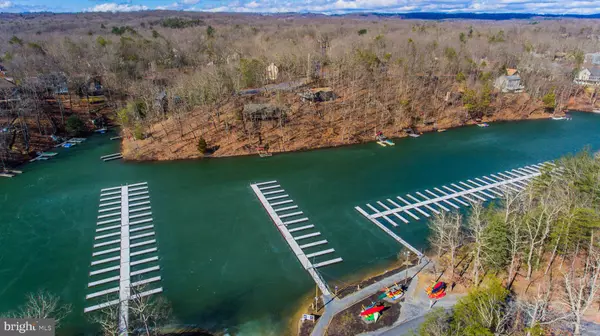$209,900
$209,900
For more information regarding the value of a property, please contact us for a free consultation.
1515 LAKEVIEW DR Cross Junction, VA 22625
3 Beds
2 Baths
1,744 SqFt
Key Details
Sold Price $209,900
Property Type Single Family Home
Sub Type Detached
Listing Status Sold
Purchase Type For Sale
Square Footage 1,744 sqft
Price per Sqft $120
Subdivision Lake Holiday Estates
MLS Listing ID VAFV140412
Sold Date 03/31/19
Style Ranch/Rambler
Bedrooms 3
Full Baths 2
HOA Fees $145/mo
HOA Y/N Y
Abv Grd Liv Area 1,744
Originating Board BRIGHT
Year Built 1989
Annual Tax Amount $1,146
Tax Year 2018
Lot Size 0.330 Acres
Acres 0.33
Property Description
Relax, unwind & sit a spell lake side as you enjoy the lake & many amenities Lake Holiday has to offer. Beaches, security gate, club house for family events & total solitude. Located 15 minutes from medical center and downtown Winchester. Flowing open concept floor plan with beamed vaulted ceilings, granite counter top & built-in's. Lots of special features inc. prep sink. Spacious laundry room located just off the over sized 2 car garage with shelving and work bench area. Bedrooms have new carpet & have newer decor also. Unwind to a glass of wine as you relax on the back deck & the fire pit. Make lots of memories sharing stories here. Our home offers a great package for year round or 2nd home. Come on by and spend a while. BRAND NEW FLOOR COVERINGS PLEASE REMOVE SHOES
Location
State VA
County Frederick
Zoning R5
Rooms
Main Level Bedrooms 3
Interior
Interior Features Carpet, Ceiling Fan(s), Dining Area, Floor Plan - Open, Kitchen - Island, Upgraded Countertops
Hot Water Electric
Heating Heat Pump(s)
Cooling Ceiling Fan(s), Central A/C, Heat Pump(s)
Fireplaces Number 1
Equipment Dishwasher, Built-In Range, Exhaust Fan, Icemaker, Oven/Range - Electric, Refrigerator, Stainless Steel Appliances
Window Features Insulated
Appliance Dishwasher, Built-In Range, Exhaust Fan, Icemaker, Oven/Range - Electric, Refrigerator, Stainless Steel Appliances
Heat Source Electric
Laundry Main Floor, Hookup
Exterior
Parking Features Built In, Garage Door Opener, Garage - Front Entry
Garage Spaces 2.0
Utilities Available DSL Available
Water Access N
Roof Type Fiberglass
Accessibility None
Attached Garage 2
Total Parking Spaces 2
Garage Y
Building
Lot Description Backs to Trees, Landscaping, Level, Partly Wooded, Rear Yard, Road Frontage, SideYard(s), Trees/Wooded
Story 1
Foundation Crawl Space
Sewer Public Sewer
Water Public
Architectural Style Ranch/Rambler
Level or Stories 1
Additional Building Above Grade, Below Grade
Structure Type Vaulted Ceilings
New Construction N
Schools
School District Frederick County Public Schools
Others
HOA Fee Include Insurance,Management,Recreation Facility,Reserve Funds,Road Maintenance,Security Gate,Snow Removal,Other
Senior Community No
Tax ID 18A044A 7 169
Ownership Fee Simple
SqFt Source Assessor
Horse Property N
Special Listing Condition Standard
Read Less
Want to know what your home might be worth? Contact us for a FREE valuation!

Our team is ready to help you sell your home for the highest possible price ASAP

Bought with William S Bursey • Long & Foster/Webber & Associates
GET MORE INFORMATION





