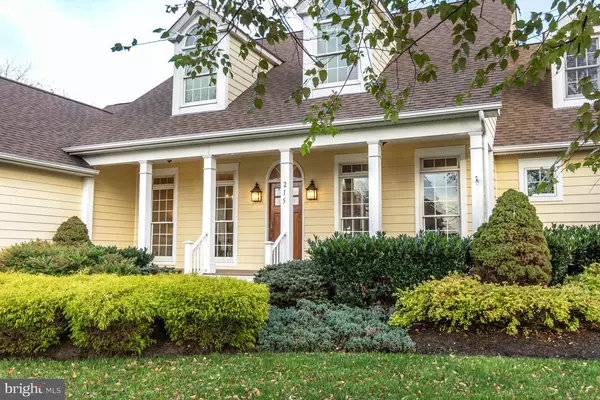$610,000
$629,900
3.2%For more information regarding the value of a property, please contact us for a free consultation.
215 QUEEN ANNE CLUB DR Stevensville, MD 21666
4 Beds
4 Baths
2,983 SqFt
Key Details
Sold Price $610,000
Property Type Single Family Home
Sub Type Detached
Listing Status Sold
Purchase Type For Sale
Square Footage 2,983 sqft
Price per Sqft $204
Subdivision None Available
MLS Listing ID MDQA102440
Sold Date 03/28/19
Style Cape Cod
Bedrooms 4
Full Baths 2
Half Baths 2
HOA Fees $8/ann
HOA Y/N Y
Abv Grd Liv Area 2,983
Originating Board BRIGHT
Year Built 2006
Annual Tax Amount $5,570
Tax Year 2018
Lot Size 0.459 Acres
Acres 0.46
Property Description
Absolutely stunning, perfectly maintained home built by a master craftsman for himself. Attention to detail is everywhere in this gorgeous home. From the solid wood Jeldwin front door that welcomes you to the bright, cheerful and open floorplan with varied width hardwood flooring, main floor guest bedroom that could be a den or study, the formal dining room has chair rail and crown molding. On to the kitchen with 42" Hickory cabinets,tile floors, granite countertops, stainless appliances, including a 5 burner stove and double wall ovens, The informal breakfast room has Palladium windows overlooking the back yard, and French sliding doors that open to the screened in porch with tile flooring. The mud room has front loaders, six cabinets, and utility tub. The spacious master bedroom has tray ceilings another Palladium bay window overlooking the back yard, sitting area, and huge 14x6 walk-in closet. The attached master bath is luxurious with cherry cabinets, two linen closets, walk-in shower, and two separate sinks. The AWESOME great room has vaulted ceilings with skylights, a wall of transom windows that over look the lush backyard with over $100,000 of landscaping and hardscaping. A gas fireplace with doors that open allowing you to watch the fire, and custom mantel, along with custom built-in shelving. The upstairs has a huge flex room with private bath that has been plumbed for a shower. Two additional spacious bedrooms with water views. And a bonus 12x20 walk-in storage area. The additional BONUS is a 20x30 outbuilding that is heated and air-conditioned that could be a wonderful studio or office. We have attached a separate fact sheet listing the long list of additional features in this truly custom, custom built home.
Location
State MD
County Queen Annes
Zoning NC-15
Rooms
Other Rooms Dining Room, Primary Bedroom, Bedroom 2, Bedroom 4, Kitchen, Family Room, Breakfast Room, Great Room, Laundry, Bathroom 3, Attic, Primary Bathroom, Screened Porch
Main Level Bedrooms 2
Interior
Interior Features Attic, Bar, Breakfast Area, Built-Ins, Butlers Pantry, Carpet, Ceiling Fan(s), Chair Railings, Crown Moldings, Entry Level Bedroom, Floor Plan - Open, Formal/Separate Dining Room, Dining Area, Kitchen - Eat-In, Kitchen - Gourmet, Kitchen - Table Space, Primary Bath(s), Recessed Lighting, Skylight(s), Stall Shower, Upgraded Countertops, Wainscotting, Walk-in Closet(s), Water Treat System, Window Treatments, Wood Floors
Hot Water Tankless
Heating Zoned
Cooling Ceiling Fan(s), Central A/C, Zoned
Flooring Carpet, Tile/Brick, Wood
Fireplaces Number 1
Fireplaces Type Gas/Propane, Mantel(s), Screen
Equipment Built-In Microwave, Cooktop, Disposal, Dryer, Dryer - Front Loading, Exhaust Fan, Icemaker, Instant Hot Water, Microwave, Oven - Double, Oven - Wall, Refrigerator, Range Hood, Stainless Steel Appliances, Washer, Washer - Front Loading, Water Conditioner - Owned, Water Heater - Tankless
Fireplace Y
Window Features Bay/Bow,Double Pane,Skylights,Palladian
Appliance Built-In Microwave, Cooktop, Disposal, Dryer, Dryer - Front Loading, Exhaust Fan, Icemaker, Instant Hot Water, Microwave, Oven - Double, Oven - Wall, Refrigerator, Range Hood, Stainless Steel Appliances, Washer, Washer - Front Loading, Water Conditioner - Owned, Water Heater - Tankless
Heat Source Natural Gas
Laundry Has Laundry, Main Floor
Exterior
Exterior Feature Patio(s), Porch(es), Screened, Enclosed
Parking Features Garage - Front Entry, Garage Door Opener, Inside Access, Oversized
Garage Spaces 4.0
Fence Board, Partially, Rear, Split Rail, Wire, Wood
Utilities Available Propane
Amenities Available Boat Ramp, Picnic Area, Tot Lots/Playground, Common Grounds
Water Access Y
Water Access Desc Canoe/Kayak
View Garden/Lawn, Water
Roof Type Shingle
Accessibility None
Porch Patio(s), Porch(es), Screened, Enclosed
Attached Garage 2
Total Parking Spaces 4
Garage Y
Building
Lot Description Front Yard, Premium, Rear Yard, SideYard(s), Vegetation Planting, Landscaping
Story 2
Foundation Crawl Space
Sewer On Site Septic
Water Well
Architectural Style Cape Cod
Level or Stories 2
Additional Building Above Grade, Below Grade
New Construction N
Schools
Elementary Schools Matapeake
Middle Schools Matapeake
High Schools Kent Island
School District Queen Anne'S County Public Schools
Others
Senior Community No
Tax ID 04-105486
Ownership Fee Simple
SqFt Source Assessor
Horse Property N
Special Listing Condition Standard
Read Less
Want to know what your home might be worth? Contact us for a FREE valuation!

Our team is ready to help you sell your home for the highest possible price ASAP

Bought with Maggie R Rogers • Coldwell Banker Realty
GET MORE INFORMATION





