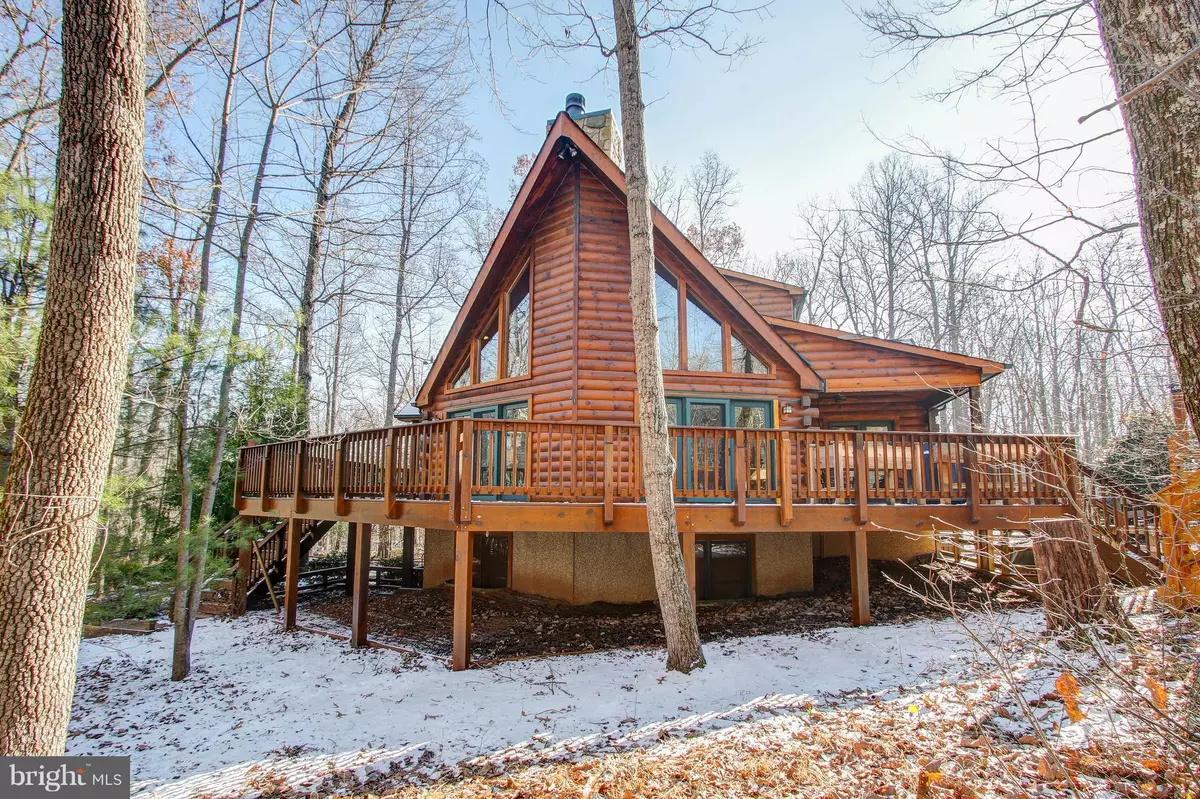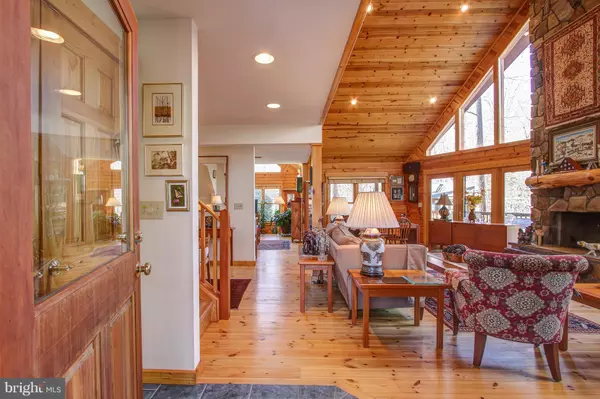$567,500
$585,000
3.0%For more information regarding the value of a property, please contact us for a free consultation.
7426 LEEDS MANOR RD Marshall, VA 20115
3 Beds
3 Baths
2,500 SqFt
Key Details
Sold Price $567,500
Property Type Single Family Home
Sub Type Detached
Listing Status Sold
Purchase Type For Sale
Square Footage 2,500 sqft
Price per Sqft $227
Subdivision None Available
MLS Listing ID VAFQ123980
Sold Date 03/29/19
Style Log Home
Bedrooms 3
Full Baths 3
HOA Y/N N
Abv Grd Liv Area 2,064
Originating Board BRIGHT
Year Built 2002
Annual Tax Amount $4,393
Tax Year 2018
Lot Size 3.937 Acres
Acres 3.94
Property Description
Picturesque, Custom Log Cabin sited on just under Four Private Acres with Beautiful Mountain Views nestled in Fauquier County convenient to Hunt & Wine Country! This home welcomes you with the stunning prowl glass front, wrap around deck with covered porch and a main entrance that offers a valet niche featuring ceramic tile flooring with a custom river rock border. The Great Room greets you with stunning pine, hardwood flooring, and pine cathedral ceiling with recessed lighting, custom ceiling fan, and wood burning fire place with a dramatic floor to ceiling stone surround. The entire great room is flooded with natural light by the walls of windows and sliding glass doors which also provide dual access to the wrap around deck. The Eat-in Kitchen offers custom pine cabinetry, granite counter tops with terra cotta back splash, upgraded stainless steel appliances, French door refrigerator, electric cooktop with double oven, island with breakfast bar and under cabinet storage, recessed lighting and space for a kitchen table featuring vaulted ceiling, custom ceiling fan, prowl window, sky lights and glass door access to the screen in porch. The main level Bedroom 1 features neutral carpeting, pine accent walls, custom neutral paint, a window for natural light and access to the main level full bathroom offering ceramic tile flooring, double sink vanity and shower/tub combo. Main level Bedroom 2 features neutral carpeting, pine accent walls, custom neutral paint and a window for natural light. The Upper level Loft overlooks the Great Room and features a Pine pitch ceiling with recessed lighting, custom ceiling fan and hardwood flooring. The Upper level Master Suite features custom neutral flooring, Pine vaulted ceiling with recessed lighting, custom ceiling fan, large windows for natural sun light, two double door closets, a walk in-closet and en suite master bath offering a double sink vanity with custom pine cabinetry, ceramic tile flooring, large soaking tub, separate standing shower, water closet and convenient linen closet. The lower level Recreation Room offers ceramic tile flooring, Pine panel accent walls and large windows for natural sun light. The lower level also features a laundry room with cabinetry, large stainless steel sink, terra cotta back splash, recessed lighting, custom shelving and drying rack. Completing the lower level is the workshop and a full bathroom with ceramic tile flooring, single sink vanity with under cabinet storage as well as a shower/tub combo. Additional features of this home include a covered screened-in, side porch with recessed lighting, ceiling fan and skylight. A boarded fence surrounding a cleared backyard. Two sheds and a two car tandem garage. Welcome home!
Location
State VA
County Fauquier
Zoning RA
Rooms
Other Rooms Primary Bedroom, Kitchen, Basement, Great Room, Loft, Bathroom 2, Bathroom 3, Primary Bathroom
Basement Walkout Level, Garage Access, Windows
Main Level Bedrooms 2
Interior
Interior Features Breakfast Area, Ceiling Fan(s), Floor Plan - Open, Combination Kitchen/Dining, Kitchen - Eat-In, Recessed Lighting, Skylight(s), Upgraded Countertops, Walk-in Closet(s), Wood Floors, Carpet, Entry Level Bedroom, Kitchen - Table Space
Hot Water Electric
Heating Forced Air
Cooling Central A/C
Flooring Carpet, Ceramic Tile, Hardwood
Fireplaces Number 1
Fireplaces Type Mantel(s), Stone
Equipment Built-In Microwave, Dishwasher, Disposal, Dryer, Icemaker, Microwave, Oven - Double
Fireplace Y
Window Features Skylights
Appliance Built-In Microwave, Dishwasher, Disposal, Dryer, Icemaker, Microwave, Oven - Double
Heat Source Other
Laundry Basement
Exterior
Exterior Feature Deck(s), Screened, Wrap Around, Porch(es)
Parking Features Garage - Front Entry
Garage Spaces 2.0
Fence Board
Utilities Available Electric Available, Propane
Water Access N
View Trees/Woods
Accessibility None
Porch Deck(s), Screened, Wrap Around, Porch(es)
Road Frontage Road Maintenance Agreement
Attached Garage 2
Total Parking Spaces 2
Garage Y
Building
Lot Description Private, Trees/Wooded
Story 3+
Sewer Septic = # of BR
Water Well
Architectural Style Log Home
Level or Stories 3+
Additional Building Above Grade, Below Grade
Structure Type 2 Story Ceilings,Cathedral Ceilings,Masonry,Wood Walls,Wood Ceilings,Vaulted Ceilings
New Construction N
Schools
Elementary Schools James G. Brumfield
Middle Schools W.C. Taylor
High Schools Fauquier
School District Fauquier County Public Schools
Others
Senior Community No
Tax ID 6944-08-2853
Ownership Fee Simple
SqFt Source Assessor
Special Listing Condition Standard
Read Less
Want to know what your home might be worth? Contact us for a FREE valuation!

Our team is ready to help you sell your home for the highest possible price ASAP

Bought with Mary Ann Bendinelli • Weichert, REALTORS
GET MORE INFORMATION





