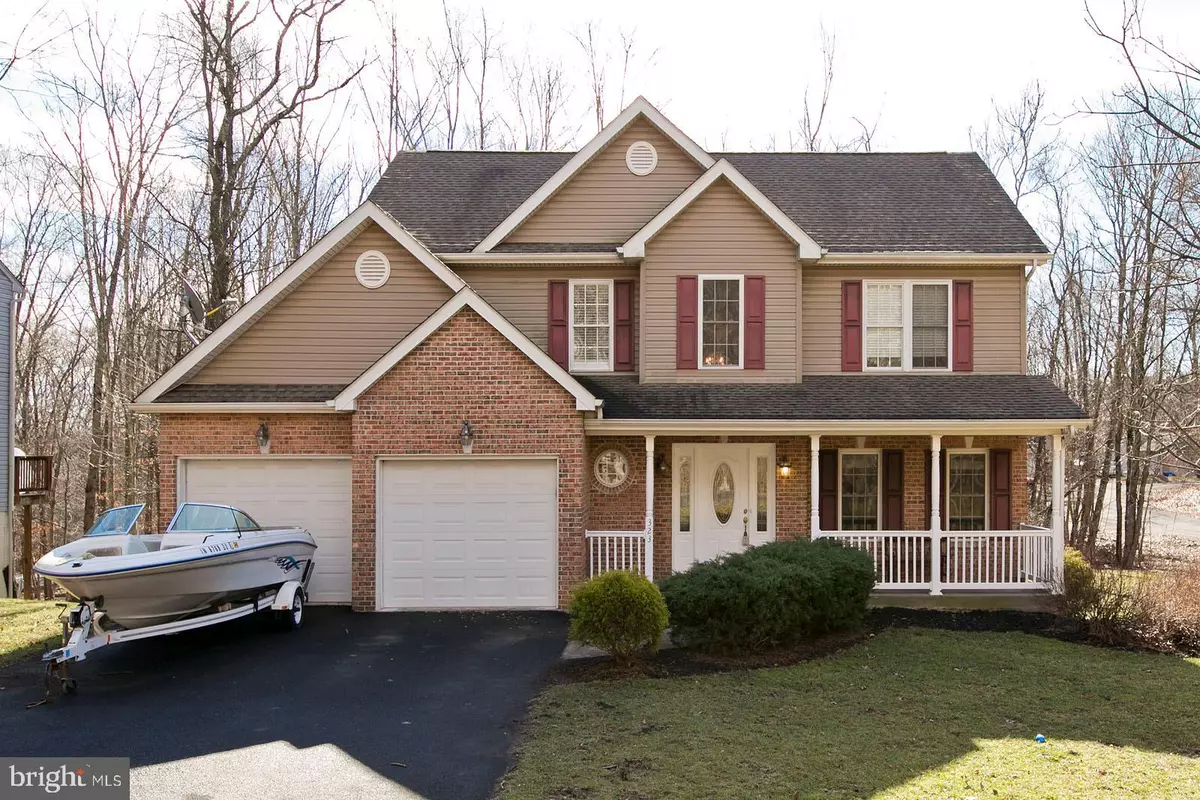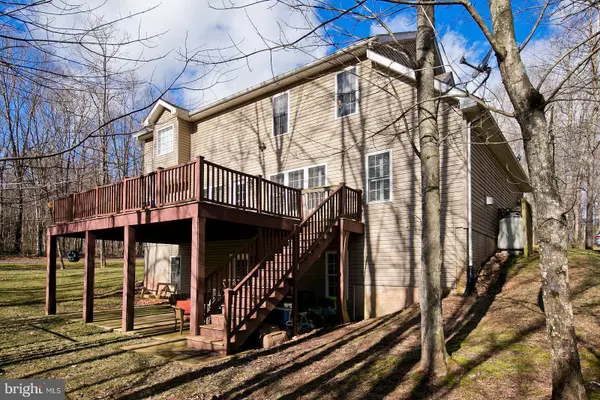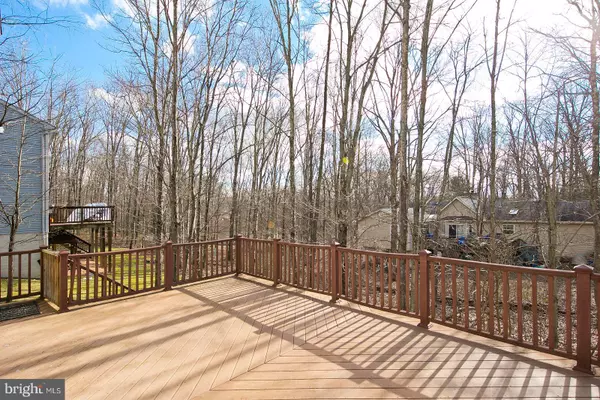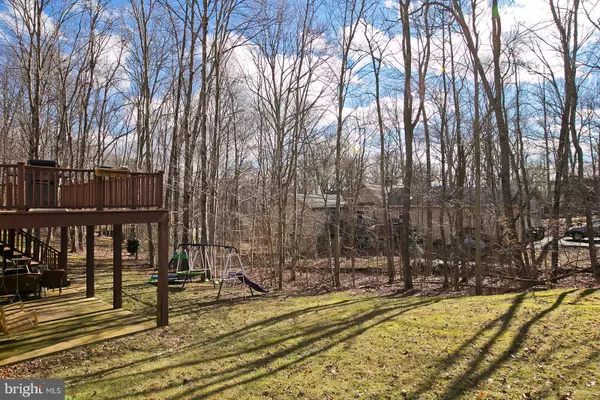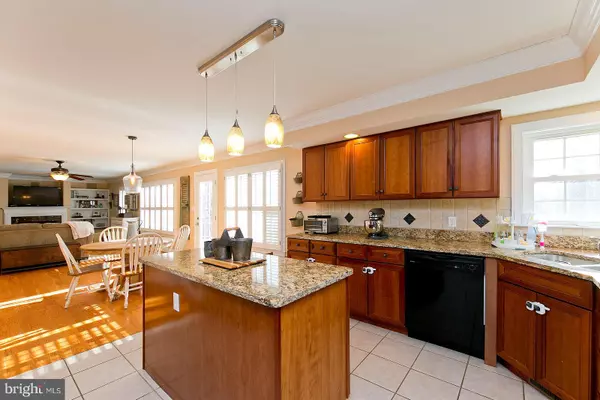$279,900
$279,900
For more information regarding the value of a property, please contact us for a free consultation.
323 LAUREL DR Cross Junction, VA 22625
4 Beds
4 Baths
3,081 SqFt
Key Details
Sold Price $279,900
Property Type Single Family Home
Sub Type Detached
Listing Status Sold
Purchase Type For Sale
Square Footage 3,081 sqft
Price per Sqft $90
Subdivision Lake Holiday Estates
MLS Listing ID VAFV140120
Sold Date 03/29/19
Style Colonial
Bedrooms 4
Full Baths 3
Half Baths 1
HOA Fees $137/mo
HOA Y/N Y
Abv Grd Liv Area 2,040
Originating Board BRIGHT
Year Built 2006
Annual Tax Amount $1,539
Tax Year 2018
Lot Size 0.284 Acres
Acres 0.28
Property Description
ALMOST LEVEL LOT IN GATED LAKE COMMUNITY! TONS of upgrades in this gorgeous colonial in a low density, wooded surroundings! Beautiful hardwood flooring throughout main level. HUGE living and family rooms, with surround sound, fireplace, plantation shutters, built in shelving. Large TREX deck off kitchen. Well appointed kitchen has upgraded granite, stainless steel appliances, kitchen island, pendant lighting and table space. Upstairs has laundry room, 3 large bedrooms, with luxurious master en suite - separate jetted tub and large shower, double vanities. Fully finished walk out basement has huge family room, 4th bedroom, and full bath. Basement could definitely serve as in law suite or guest area! Utility room for basement storage, and there is also a large walk in attic offering additional storage space! Must see this secluded location but only minutes from the 2 beaches, fishing pier and volleyball/basketball/tennis courts. Bring your boat and vacation where you live! Community offers 24/7 security.
Location
State VA
County Frederick
Zoning R5
Rooms
Other Rooms Living Room, Dining Room, Primary Bedroom, Bedroom 2, Bedroom 3, Bedroom 4, Kitchen, Family Room, Foyer, Laundry, Utility Room
Basement Full, Connecting Stairway, Daylight, Full, Fully Finished, Heated, Outside Entrance, Rear Entrance, Walkout Level, Windows
Interior
Interior Features Breakfast Area, Built-Ins, Chair Railings, Crown Moldings, Dining Area, Floor Plan - Open, Kitchen - Gourmet, Kitchen - Island, Kitchen - Table Space, Ceiling Fan(s), Combination Kitchen/Living, Family Room Off Kitchen, Formal/Separate Dining Room, Primary Bath(s), Recessed Lighting, Stall Shower, Upgraded Countertops, Wood Floors
Hot Water Electric
Heating Heat Pump(s)
Cooling Heat Pump(s)
Flooring Ceramic Tile, Carpet, Hardwood
Fireplaces Number 1
Fireplaces Type Fireplace - Glass Doors, Gas/Propane, Mantel(s)
Equipment Dishwasher, Disposal, Humidifier, Icemaker, Microwave, Oven - Double, Oven/Range - Electric, Oven - Self Cleaning, Refrigerator, Stainless Steel Appliances, Water Conditioner - Owned
Fireplace Y
Appliance Dishwasher, Disposal, Humidifier, Icemaker, Microwave, Oven - Double, Oven/Range - Electric, Oven - Self Cleaning, Refrigerator, Stainless Steel Appliances, Water Conditioner - Owned
Heat Source Electric
Laundry Upper Floor
Exterior
Parking Features Garage - Front Entry, Inside Access, Garage Door Opener
Garage Spaces 5.0
Utilities Available Cable TV, DSL Available, Propane
Water Access N
Roof Type Architectural Shingle
Accessibility None
Attached Garage 2
Total Parking Spaces 5
Garage Y
Building
Lot Description Trees/Wooded
Story 3+
Sewer Public Sewer
Water Public
Architectural Style Colonial
Level or Stories 3+
Additional Building Above Grade, Below Grade
New Construction N
Schools
Elementary Schools Gainesboro
Middle Schools Frederick County
High Schools James Wood
School District Frederick County Public Schools
Others
HOA Fee Include Management,Pier/Dock Maintenance,Reserve Funds,Security Gate
Senior Community No
Tax ID 18A088A 4 62
Ownership Fee Simple
SqFt Source Estimated
Horse Property N
Special Listing Condition Standard
Read Less
Want to know what your home might be worth? Contact us for a FREE valuation!

Our team is ready to help you sell your home for the highest possible price ASAP

Bought with Jay W Deeds • Keller Williams Realty Advantage
GET MORE INFORMATION

