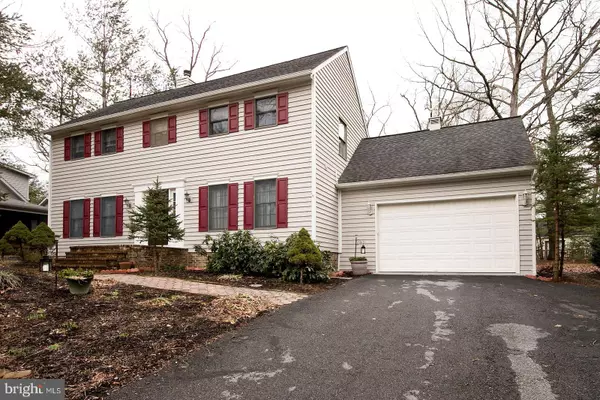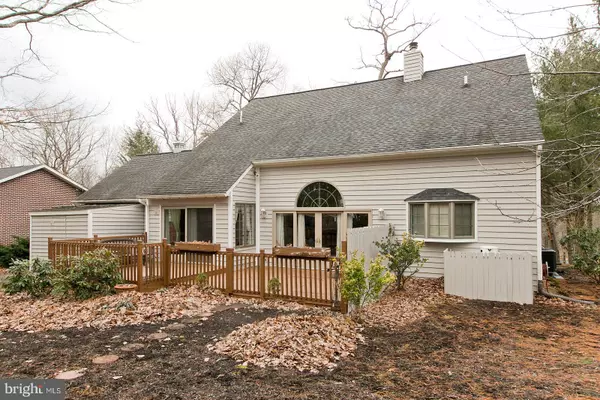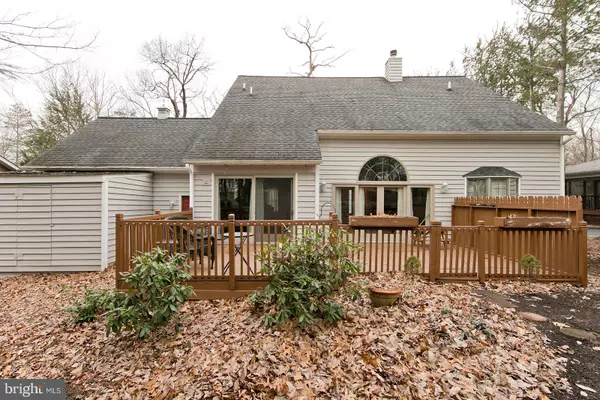$235,900
$234,900
0.4%For more information regarding the value of a property, please contact us for a free consultation.
226 FAIRWAY CIR Cross Junction, VA 22625
3 Beds
3 Baths
2,148 SqFt
Key Details
Sold Price $235,900
Property Type Single Family Home
Sub Type Detached
Listing Status Sold
Purchase Type For Sale
Square Footage 2,148 sqft
Price per Sqft $109
Subdivision Lake Holiday Estates
MLS Listing ID VAFV144706
Sold Date 03/29/19
Style Colonial
Bedrooms 3
Full Baths 2
Half Baths 1
HOA Fees $137/mo
HOA Y/N Y
Abv Grd Liv Area 2,148
Originating Board BRIGHT
Year Built 1989
Annual Tax Amount $1,235
Tax Year 2018
Lot Size 0.267 Acres
Acres 0.27
Property Description
Come vacation where you live-FULL TIME! Well cared for custom colonial with grand foyer staircase that greets you in this well cared for home! Vaulted 2 story ceilings and tall windows welcome you in the open living room. Eat in kitchen also has a huge wall of windows overlooking wide deck across rear of house. Plenty of room in the well appointed kitchen with granite counters, travertine tile flooring, and tons of cabinetry including pantry and double ovens! 2 master bedrooms, one on each level, each with adjoining master baths. Plenty of storage with both upstairs bedrooms having double closets, garage has ample storage and attached shed in rear. Accessible floored attic. Brand new HVAC, updated kitchen and 1/2 bath flooring. Exterior is freshly painted with new shutters and screened door. Come bring your boat and get ready to relax in this wonderful lake community!
Location
State VA
County Frederick
Zoning R5
Rooms
Other Rooms Living Room, Dining Room, Primary Bedroom, Bedroom 3, Kitchen, 2nd Stry Fam Ovrlk, Laundry
Main Level Bedrooms 1
Interior
Interior Features Breakfast Area, Carpet, Ceiling Fan(s), Dining Area, Entry Level Bedroom, Floor Plan - Open, Kitchen - Table Space, Primary Bath(s), Pantry, Upgraded Countertops, WhirlPool/HotTub, Wood Floors, Central Vacuum, Combination Kitchen/Dining, Kitchen - Eat-In, Kitchen - Gourmet, Walk-in Closet(s)
Hot Water Electric
Heating Heat Pump(s)
Cooling Ceiling Fan(s), Central A/C
Flooring Carpet, Hardwood, Ceramic Tile, Laminated, Vinyl
Fireplaces Number 1
Fireplaces Type Fireplace - Glass Doors, Mantel(s)
Equipment Washer, Dryer, Dishwasher, Disposal, Central Vacuum, Built-In Microwave, Oven - Double, Oven - Self Cleaning, Oven/Range - Electric, Cooktop, Oven - Wall, Refrigerator
Fireplace Y
Appliance Washer, Dryer, Dishwasher, Disposal, Central Vacuum, Built-In Microwave, Oven - Double, Oven - Self Cleaning, Oven/Range - Electric, Cooktop, Oven - Wall, Refrigerator
Heat Source Electric
Laundry Upper Floor
Exterior
Exterior Feature Deck(s)
Parking Features Garage - Front Entry, Inside Access
Garage Spaces 4.0
Utilities Available Cable TV, DSL Available, Phone, Propane
Amenities Available Basketball Courts, Beach, Club House, Common Grounds, Exercise Room, Gated Community, Jog/Walk Path, Lake, Meeting Room, Party Room, Picnic Area, Pier/Dock, Security, Tennis Courts, Tot Lots/Playground, Volleyball Courts, Water/Lake Privileges, Baseball Field, Boat Ramp
Water Access N
View Street, Trees/Woods
Roof Type Architectural Shingle
Accessibility None
Porch Deck(s)
Attached Garage 2
Total Parking Spaces 4
Garage Y
Building
Lot Description Level, Rear Yard, Trees/Wooded
Story 2
Foundation Crawl Space
Sewer Public Sewer
Water Public
Architectural Style Colonial
Level or Stories 2
Additional Building Above Grade, Below Grade
Structure Type Vaulted Ceilings,High
New Construction N
Schools
Elementary Schools Gainesboro
Middle Schools Frederick County
High Schools James Wood
School District Frederick County Public Schools
Others
HOA Fee Include Management,Pier/Dock Maintenance,Reserve Funds,Security Gate
Senior Community No
Tax ID 18A02 215 238
Ownership Fee Simple
SqFt Source Estimated
Security Features Security Gate,24 hour security
Acceptable Financing Conventional, FHA, USDA
Horse Property N
Listing Terms Conventional, FHA, USDA
Financing Conventional,FHA,USDA
Special Listing Condition Standard
Read Less
Want to know what your home might be worth? Contact us for a FREE valuation!

Our team is ready to help you sell your home for the highest possible price ASAP

Bought with Sean Michael Smith • Pearson Smith Realty, LLC
GET MORE INFORMATION





