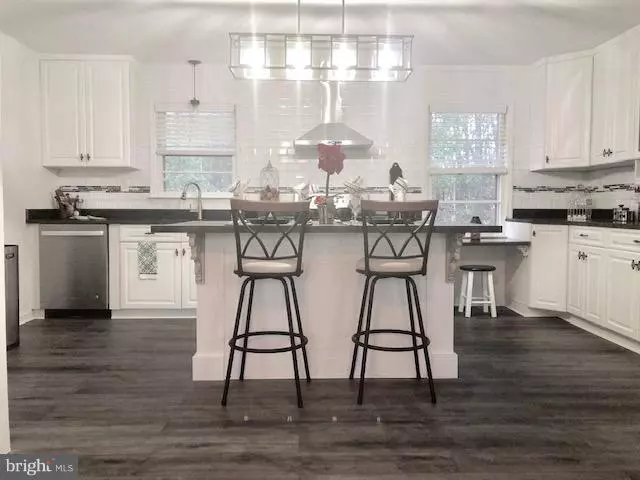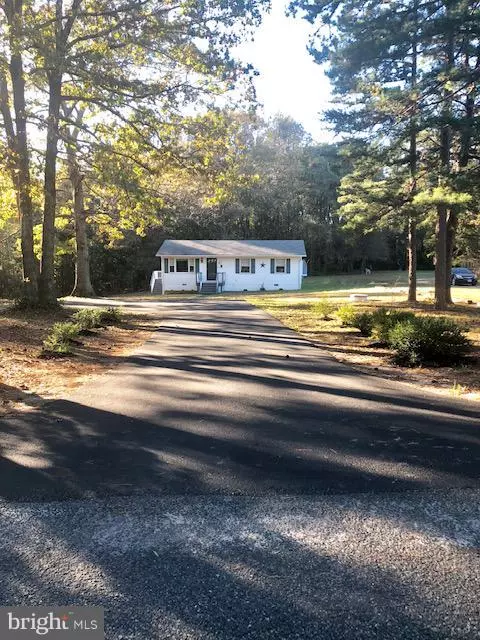$179,900
$179,900
For more information regarding the value of a property, please contact us for a free consultation.
25000 BROWNSTONE RD Ruther Glen, VA 22546
3 Beds
2 Baths
1,008 SqFt
Key Details
Sold Price $179,900
Property Type Single Family Home
Sub Type Detached
Listing Status Sold
Purchase Type For Sale
Square Footage 1,008 sqft
Price per Sqft $178
Subdivision None Available
MLS Listing ID 1009992938
Sold Date 03/28/19
Style Ranch/Rambler
Bedrooms 3
Full Baths 1
Half Baths 1
HOA Y/N N
Abv Grd Liv Area 1,008
Originating Board MRIS
Year Built 1975
Annual Tax Amount $892
Tax Year 2018
Lot Size 0.980 Acres
Acres 0.98
Property Description
Adorable Home renovated 2018 w/Huge Kitchen- * Cabinetry Galour * Granite Countertops with desk area * All NEW Whirlpool Stainless Steel appliances with Large Refrigerator w extras * Huge Butcher Block top on Island with abundant cabinet Storage * Stained glass Cabinet with inside lighting*Master BR has quaint Country 1/2 bath * Seperate Laundry Room with NEW Washer & Dryer and Cabinetry above W & D * New Electric Hot Water Heater * NEW HEAT PUMP * 2 ceiling fans * All new plumbing * ALL new floors throughout * New Vinyl Siding * New Exteriors doors * All new light fixtures throughout * Must see this beautifully renovated home in the Country to relax and enjoy the peace. No home owners assoicaition, no water or sewer bill and enjoy Reasonable Real Estate taxes. Call today to see!
Location
State VA
County Caroline
Zoning RP
Rooms
Main Level Bedrooms 3
Interior
Interior Features Attic, Kitchen - Eat-In, Kitchen - Island, Upgraded Countertops, Entry Level Bedroom
Hot Water Electric
Heating Heat Pump(s)
Cooling Heat Pump(s)
Equipment Dishwasher, Dryer, Washer, Water Heater, Refrigerator, Stove, Range Hood
Fireplace N
Window Features Wood Frame,Storm
Appliance Dishwasher, Dryer, Washer, Water Heater, Refrigerator, Stove, Range Hood
Heat Source Electric
Exterior
Water Access N
View Garden/Lawn
Accessibility None
Garage N
Building
Story 1
Sewer Septic = # of BR
Water Well
Architectural Style Ranch/Rambler
Level or Stories 1
Additional Building Above Grade
Structure Type Dry Wall
New Construction N
Schools
Elementary Schools Bowling Green
Middle Schools Caroline
High Schools Caroline
School District Caroline County Public Schools
Others
Senior Community No
Tax ID 84-5-3
Ownership Fee Simple
SqFt Source Assessor
Special Listing Condition Standard
Read Less
Want to know what your home might be worth? Contact us for a FREE valuation!

Our team is ready to help you sell your home for the highest possible price ASAP

Bought with Dawneen Angeles • EXP Realty, LLC
GET MORE INFORMATION





