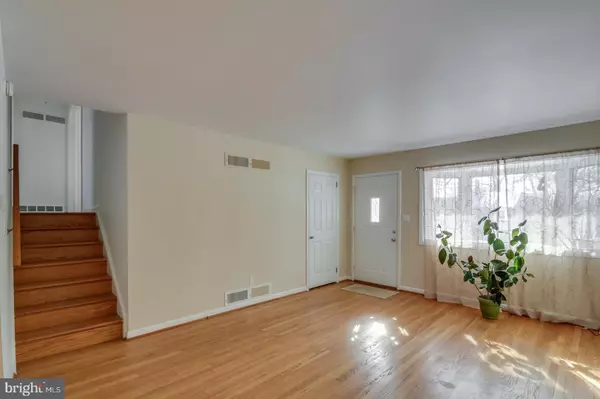$225,000
$225,000
For more information regarding the value of a property, please contact us for a free consultation.
1325 CLIFFORD RD Wilmington, DE 19805
3 Beds
2 Baths
9,148 Sqft Lot
Key Details
Sold Price $225,000
Property Type Single Family Home
Sub Type Detached
Listing Status Sold
Purchase Type For Sale
Subdivision Oak Hill
MLS Listing ID DENC353884
Sold Date 03/25/19
Style Split Level
Bedrooms 3
Full Baths 1
Half Baths 1
HOA Y/N N
Originating Board BRIGHT
Year Built 1956
Annual Tax Amount $1,728
Tax Year 2018
Lot Size 9,148 Sqft
Acres 0.21
Property Description
Three bedroom, well maintained Split-level in the community of Oak Hill. The house faces South, making the rooms bright and sunny! There are Hardwood floors on the main and second levels. The Full bath has been updated. Replacement windows throughout including the Living Room bay window. The lower level has a nice-sized Family Room with quarter bath and laundry and opens to a large patio. The over-sized rear yard is fenced with underground electric to a shed shop and has an additional large shed for storage. There is inside access to the garage off the Family room. Major systems have been addressed by the current owners: New roof with one-time transferable 50-year warranty; fully-insulated attic w/pull down; newer furnace (2014); waterline to street replaced (2016) and newer appliances all included with this great home!
Location
State DE
County New Castle
Area Elsmere/Newport/Pike Creek (30903)
Zoning NC6.5
Rooms
Other Rooms Living Room, Dining Room, Bedroom 2, Kitchen, Family Room, Bedroom 1, Bathroom 3
Interior
Interior Features Attic, Combination Dining/Living, Kitchen - Galley, Wood Floors
Hot Water Natural Gas
Heating Forced Air
Cooling Central A/C
Flooring Hardwood, Ceramic Tile, Carpet
Equipment Dishwasher, Disposal, Dryer, Microwave, Range Hood, Refrigerator, Stove, Washer
Fireplace N
Window Features Bay/Bow
Appliance Dishwasher, Disposal, Dryer, Microwave, Range Hood, Refrigerator, Stove, Washer
Heat Source Natural Gas
Exterior
Exterior Feature Patio(s)
Parking Features Built In, Garage - Front Entry
Garage Spaces 1.0
Water Access N
Roof Type Shingle
Accessibility None
Porch Patio(s)
Attached Garage 1
Total Parking Spaces 1
Garage Y
Building
Story 3+
Foundation Block
Sewer Public Sewer
Water Public
Architectural Style Split Level
Level or Stories 3+
Additional Building Above Grade
New Construction N
Schools
School District Red Clay Consolidated
Others
Senior Community No
Tax ID 07-035.40-250
Ownership Fee Simple
SqFt Source Assessor
Special Listing Condition Standard
Read Less
Want to know what your home might be worth? Contact us for a FREE valuation!

Our team is ready to help you sell your home for the highest possible price ASAP

Bought with Cristina Tlaseca • Alliance Realty
GET MORE INFORMATION





