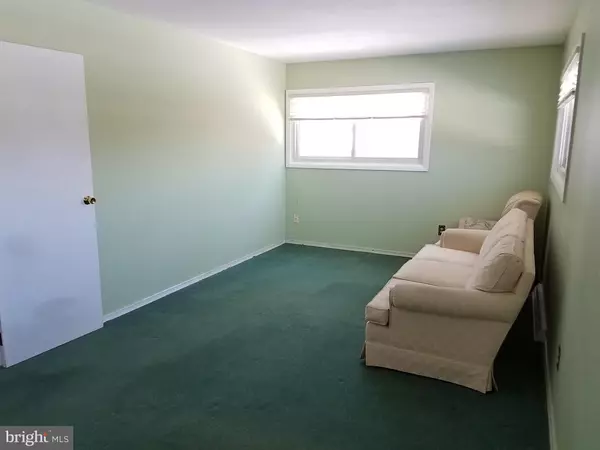$159,900
$159,900
For more information regarding the value of a property, please contact us for a free consultation.
260 PRESTON RD Wernersville, PA 19565
2 Beds
3 Baths
2,016 SqFt
Key Details
Sold Price $159,900
Property Type Single Family Home
Sub Type Detached
Listing Status Sold
Purchase Type For Sale
Square Footage 2,016 sqft
Price per Sqft $79
Subdivision None Available
MLS Listing ID PABK248306
Sold Date 03/22/19
Style Ranch/Rambler
Bedrooms 2
Full Baths 1
Half Baths 2
HOA Y/N N
Abv Grd Liv Area 1,008
Originating Board BRIGHT
Year Built 1956
Annual Tax Amount $4,224
Tax Year 2018
Lot Size 1.090 Acres
Acres 1.09
Property Description
Great potential to make this country ranch home your own! With a little creativity and work this 2 bedroom home in Conrad Weiser school district is ready for a new owner. Home features include a large living room with large sliding glass door, dining room includes French door leading to rear patio and wall to wall carpet. The eat-in kitchen includes stained wood cabinets, vinyl floor and rear access door to patio. The main bedroom is very large with twin closet and wall to wall carpeting. The main level bathroom has been updated featuring tile shower surround and floor, granite sink top and newer cabinet and updated duel flush water saver toilet. The rear 2nd bedroom included double closets and wall to wall carpeting. Save on heating expense with the updated vinyl replacement window in this home. The seller also recently replaced the rear entry door. The basement has been partially finished including a 1/2 bath, bar and closet storage areas. The oversized 2 car garage includes a workspace with cabinets and laundry hookup. The large 1.09 acre yard offers plenty of area to enjoy the outdoors and room to expand. The yard is private and backs up to a wooded area. Central air and oil heat keep you comfortable year round. Call today to schedule your tour of this affordable home. Home is offered in as-is condition to settle estate, conventional financing or cash sale only.
Location
State PA
County Berks
Area South Heidelberg Twp (10251)
Zoning RESIDENTIAL
Direction North
Rooms
Other Rooms Living Room, Dining Room, Primary Bedroom, Bedroom 2, Kitchen
Basement Full, Partially Finished
Main Level Bedrooms 2
Interior
Interior Features Bar, Carpet, Ceiling Fan(s), Dining Area, Entry Level Bedroom, Floor Plan - Traditional
Hot Water Electric
Heating Forced Air
Cooling Central A/C
Flooring Fully Carpeted, Vinyl
Equipment Dryer, Washer
Fireplace N
Appliance Dryer, Washer
Heat Source Oil
Laundry Main Floor
Exterior
Exterior Feature Patio(s)
Parking Features Garage - Front Entry, Inside Access, Oversized
Garage Spaces 6.0
Utilities Available Cable TV, Electric Available
Water Access N
View Mountain
Roof Type Asphalt,Pitched,Shingle
Street Surface Black Top
Accessibility None
Porch Patio(s)
Attached Garage 2
Total Parking Spaces 6
Garage Y
Building
Lot Description Backs to Trees, Front Yard, Landscaping, Mountainous, Rear Yard, Trees/Wooded
Story 1
Foundation Block
Sewer On Site Septic
Water Well
Architectural Style Ranch/Rambler
Level or Stories 1
Additional Building Above Grade, Below Grade
Structure Type Dry Wall
New Construction N
Schools
School District Conrad Weiser Area
Others
Senior Community No
Tax ID 51-4366-04-60-1321
Ownership Fee Simple
SqFt Source Assessor
Acceptable Financing Cash, Conventional
Listing Terms Cash, Conventional
Financing Cash,Conventional
Special Listing Condition Standard
Read Less
Want to know what your home might be worth? Contact us for a FREE valuation!

Our team is ready to help you sell your home for the highest possible price ASAP

Bought with Creighton P Stringer • Pagoda Realty
GET MORE INFORMATION





