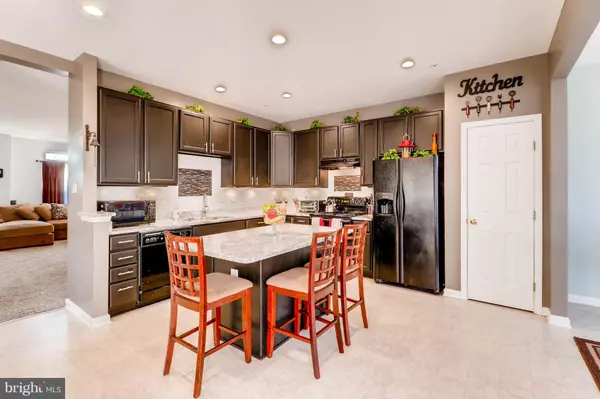$513,000
$525,000
2.3%For more information regarding the value of a property, please contact us for a free consultation.
10729 HILLINGDON RD Woodstock, MD 21163
4 Beds
4 Baths
2,981 SqFt
Key Details
Sold Price $513,000
Property Type Townhouse
Sub Type End of Row/Townhouse
Listing Status Sold
Purchase Type For Sale
Square Footage 2,981 sqft
Price per Sqft $172
Subdivision Waverly Woods
MLS Listing ID MDHW209714
Sold Date 03/13/19
Style Colonial
Bedrooms 4
Full Baths 3
Half Baths 1
HOA Fees $35/qua
HOA Y/N Y
Abv Grd Liv Area 1,914
Originating Board BRIGHT
Year Built 2004
Annual Tax Amount $6,618
Tax Year 2019
Lot Size 3,049 Sqft
Acres 0.07
Property Description
*** JUST REDUCED $15,000 *** AVAILABLE NOW!!! HUGE End Unit with Bump Outs...Almost 3,000 sq ft!!! Shows Like a model! Custom paint, new carpet, exotic granite countertops, stone and mosaic backsplash, custom moldings including chair rail and shadow boxes. Large 4 Bedroom, 3 Full Bath, 1 Half Bath end unit w open floor plan, HugeDeck, big side yard. Large Open basement w bedroom/office and full bath. Top schools in the county!
Location
State MD
County Howard
Zoning RESIDENTIAL
Rooms
Basement Full
Interior
Interior Features Breakfast Area, Carpet, Chair Railings, Dining Area, Floor Plan - Open, Kitchen - Gourmet, Kitchen - Island, Primary Bath(s), Pantry, Recessed Lighting, Sprinkler System, Upgraded Countertops, Wainscotting, Walk-in Closet(s), Window Treatments
Heating Forced Air
Cooling Central A/C
Equipment Dishwasher, Disposal, Dryer, Exhaust Fan, Microwave, Oven/Range - Electric, Refrigerator, Washer, Water Heater
Fireplace N
Appliance Dishwasher, Disposal, Dryer, Exhaust Fan, Microwave, Oven/Range - Electric, Refrigerator, Washer, Water Heater
Heat Source Natural Gas
Exterior
Exterior Feature Deck(s)
Amenities Available Pool - Outdoor, Swimming Pool, Tennis Courts, Tot Lots/Playground
Water Access N
Accessibility Other, None
Porch Deck(s)
Garage N
Building
Story 3+
Sewer Public Sewer
Water Public
Architectural Style Colonial
Level or Stories 3+
Additional Building Above Grade, Below Grade
New Construction N
Schools
Elementary Schools Waverly
Middle Schools Mount View
High Schools Marriotts Ridge
School District Howard County Public School System
Others
HOA Fee Include Common Area Maintenance,Pool(s),Snow Removal,Trash
Senior Community No
Tax ID 1403341429
Ownership Fee Simple
SqFt Source Assessor
Special Listing Condition Standard
Read Less
Want to know what your home might be worth? Contact us for a FREE valuation!

Our team is ready to help you sell your home for the highest possible price ASAP

Bought with Adeyinka A Ogunsanya • Primetime Realty, LLC
GET MORE INFORMATION





