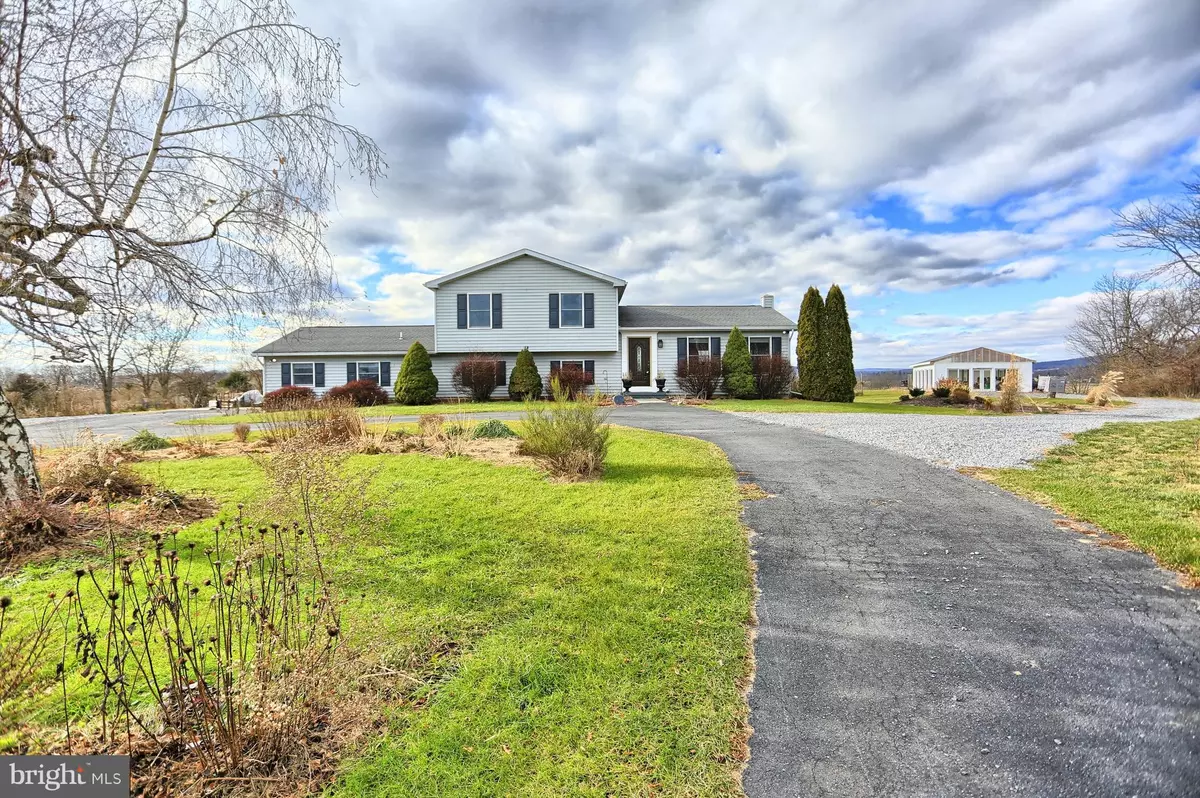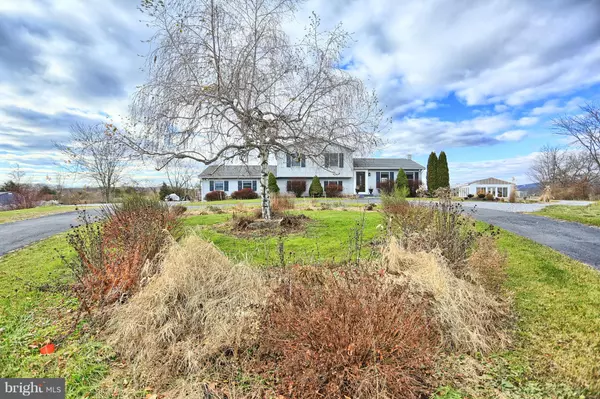$280,000
$289,900
3.4%For more information regarding the value of a property, please contact us for a free consultation.
630 CAPITOL HILL RD Dillsburg, PA 17019
4 Beds
4 Baths
2,544 SqFt
Key Details
Sold Price $280,000
Property Type Single Family Home
Sub Type Detached
Listing Status Sold
Purchase Type For Sale
Square Footage 2,544 sqft
Price per Sqft $110
Subdivision None Available
MLS Listing ID PAYK104066
Sold Date 03/18/19
Style Split Level
Bedrooms 4
Full Baths 3
Half Baths 1
HOA Y/N N
Abv Grd Liv Area 2,544
Originating Board BRIGHT
Year Built 1987
Annual Tax Amount $3,764
Tax Year 2018
Lot Size 4.050 Acres
Acres 4.05
Property Description
Endless opportunities await in this updated country home with amazing mountain views! The house features 4 bedrooms, 3 full baths, and one half bath. Main level has hardwood floors throughout and recently renovated kitchen with granite counter tops and upgraded appliances. Lower level includes large living room, half bath, full bath, bedroom, office with exterior entrance and game/rec room. All of this on 4 acres with a pond, fish & ducks! A 30 x 30 slab is ready for your custom garage or outbuilding. The circular paved driveway is extended with a gravel drive to the newly built 36 x 26 greenhouse with electric, water & propane available.
Location
State PA
County York
Area Franklin Twp (15229)
Zoning OPEN SPACE
Rooms
Other Rooms Living Room, Dining Room, Primary Bedroom, Bedroom 2, Bedroom 3, Bedroom 4, Kitchen, Family Room, Office, Bathroom 1, Primary Bathroom
Basement Partial, Daylight, Partial, Interior Access, Outside Entrance, Walkout Level
Interior
Interior Features Breakfast Area, Combination Kitchen/Dining, Dining Area, Floor Plan - Open, Primary Bath(s), Wainscotting, Wood Floors
Heating Forced Air
Cooling Central A/C
Flooring Hardwood, Carpet
Equipment Built-In Microwave, Dishwasher, Oven/Range - Electric, Refrigerator
Appliance Built-In Microwave, Dishwasher, Oven/Range - Electric, Refrigerator
Heat Source Propane - Owned
Laundry Has Laundry, Basement
Exterior
Water Access N
View Panoramic, Mountain, Pond
Roof Type Architectural Shingle
Accessibility None
Garage N
Building
Lot Description Cleared, Not In Development, Pond, Vegetation Planting
Story 3+
Sewer On Site Septic
Water Well
Architectural Style Split Level
Level or Stories 3+
Additional Building Above Grade, Below Grade
New Construction N
Schools
Elementary Schools Northern
School District Northern York County
Others
Senior Community No
Tax ID 29-000-LB-0007-A0-00000
Ownership Fee Simple
SqFt Source Assessor
Acceptable Financing Cash, Conventional
Listing Terms Cash, Conventional
Financing Cash,Conventional
Special Listing Condition Standard
Read Less
Want to know what your home might be worth? Contact us for a FREE valuation!

Our team is ready to help you sell your home for the highest possible price ASAP

Bought with SARA WHEELER • Keller Williams of Central PA
GET MORE INFORMATION





