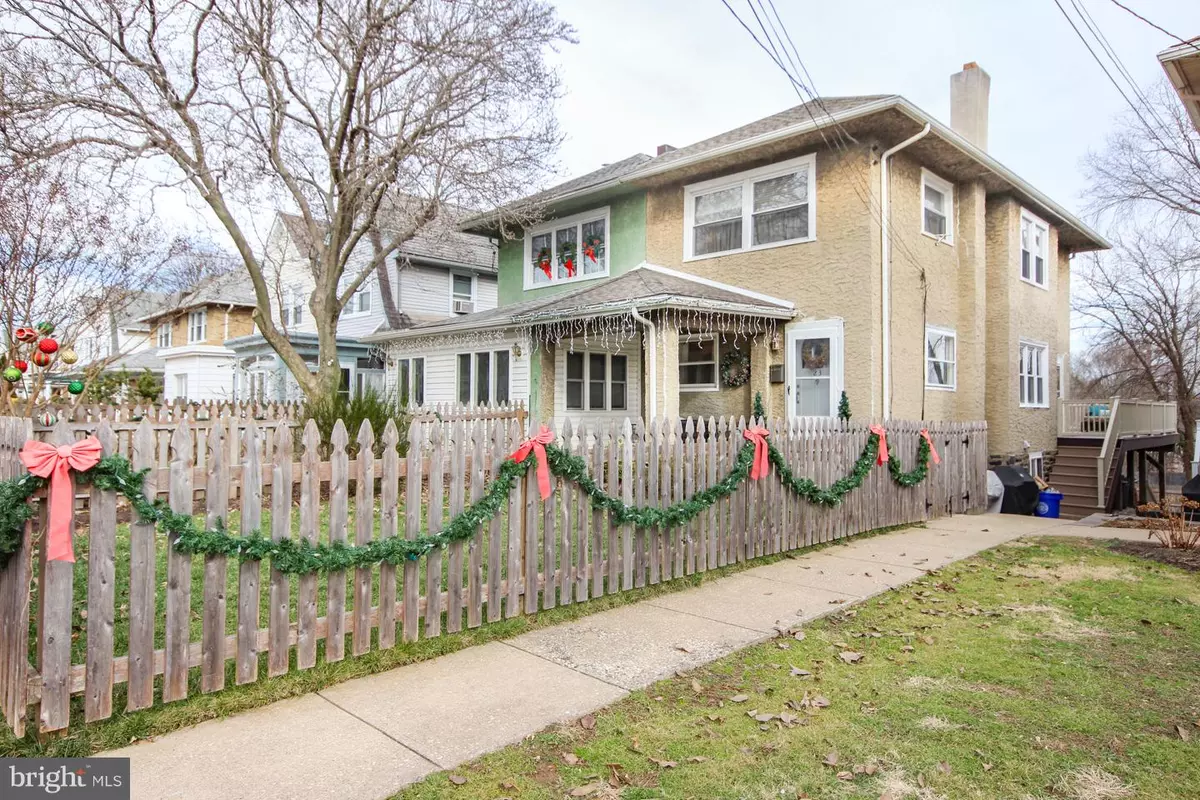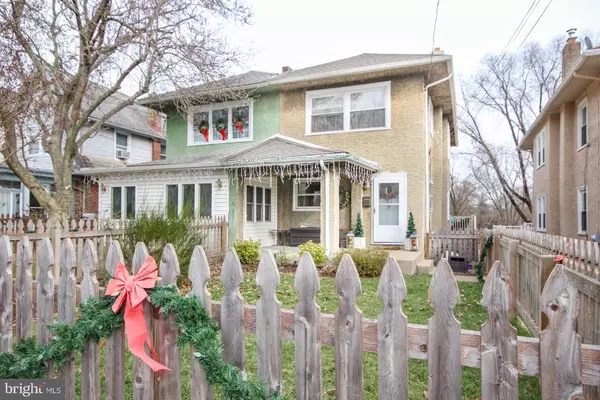$249,900
$249,900
For more information regarding the value of a property, please contact us for a free consultation.
23 WAVERLY RD Havertown, PA 19083
3 Beds
1 Bath
1,828 SqFt
Key Details
Sold Price $249,900
Property Type Single Family Home
Sub Type Twin/Semi-Detached
Listing Status Sold
Purchase Type For Sale
Square Footage 1,828 sqft
Price per Sqft $136
Subdivision Manoa
MLS Listing ID PADE321300
Sold Date 03/11/19
Style Colonial
Bedrooms 3
Full Baths 1
HOA Y/N N
Abv Grd Liv Area 1,328
Originating Board BRIGHT
Year Built 1930
Annual Tax Amount $4,825
Tax Year 2018
Lot Size 3,093 Sqft
Acres 0.07
Lot Dimensions 24x125
Property Description
Have you been searching for the perfect starter home in the Havertown area? How about move-in ready, in the Manoa neighborhood close to shops, restaurants and major routes toward the city and main line? Well, welcome to this adorable twin that fits all that and more with lots of updates throughout, gorgeous natural lighting and an updated kitchen! As you sit on the covered front porch you look out to the perfectly manicured (newly landscaped), fenced in front yard where you can enjoy your morning coffee or hang with the family and neighbors. Enter into the home to find a wonderful straight-through open floor plan with hardwoods, a cozy living room, large dining room and wonderful sun-filled kitchen. The eat-in kitchen has tons of cabinets and countertops, a large window that looks out back and a side door that leads to the large trex deck, which in the nicer months is an extension of the first floor where you can enjoy BBQs and sunsets! Upstairs you will find a large master bedroom ample to fit a King size bed and wall to wall custom closet with beautiful glass doors. Down the hall are 2 additional bedrooms, perfect for the rest of the family, office or guest rooms! The hardwoods continue throughout this level as well as the original detailed woodwork! Finishing off this level is a full hall bathroom with large linen closet. Lastly we cant forget about the open, walkout-basement that leads right to the driveway! This space has nice high ceilings, plenty of space for storage, lots of windows and natural light and could be great additional finished space! Between all the updates including a new roof, the beautiful original detail, the location, storage space (including a full attic and basement) & openness of the floor plan, this is a MUST -SEE! Welcome Home!
Location
State PA
County Delaware
Area Haverford Twp (10422)
Zoning R10
Rooms
Basement Full
Interior
Interior Features Dining Area, Kitchen - Eat-In
Hot Water Natural Gas
Heating Radiator
Cooling Window Unit(s)
Fireplace N
Window Features Energy Efficient
Heat Source Natural Gas
Laundry Basement
Exterior
Water Access N
Accessibility None, Level Entry - Main
Garage N
Building
Story 2
Sewer Public Sewer
Water Public
Architectural Style Colonial
Level or Stories 2
Additional Building Above Grade, Below Grade
New Construction N
Schools
School District Haverford Township
Others
Senior Community No
Tax ID 22-01-02395-00
Ownership Fee Simple
SqFt Source Estimated
Acceptable Financing Conventional, FHA, VA
Listing Terms Conventional, FHA, VA
Financing Conventional,FHA,VA
Special Listing Condition Standard
Read Less
Want to know what your home might be worth? Contact us for a FREE valuation!

Our team is ready to help you sell your home for the highest possible price ASAP

Bought with Alec P Schwartz • Coldwell Banker Realty
GET MORE INFORMATION





