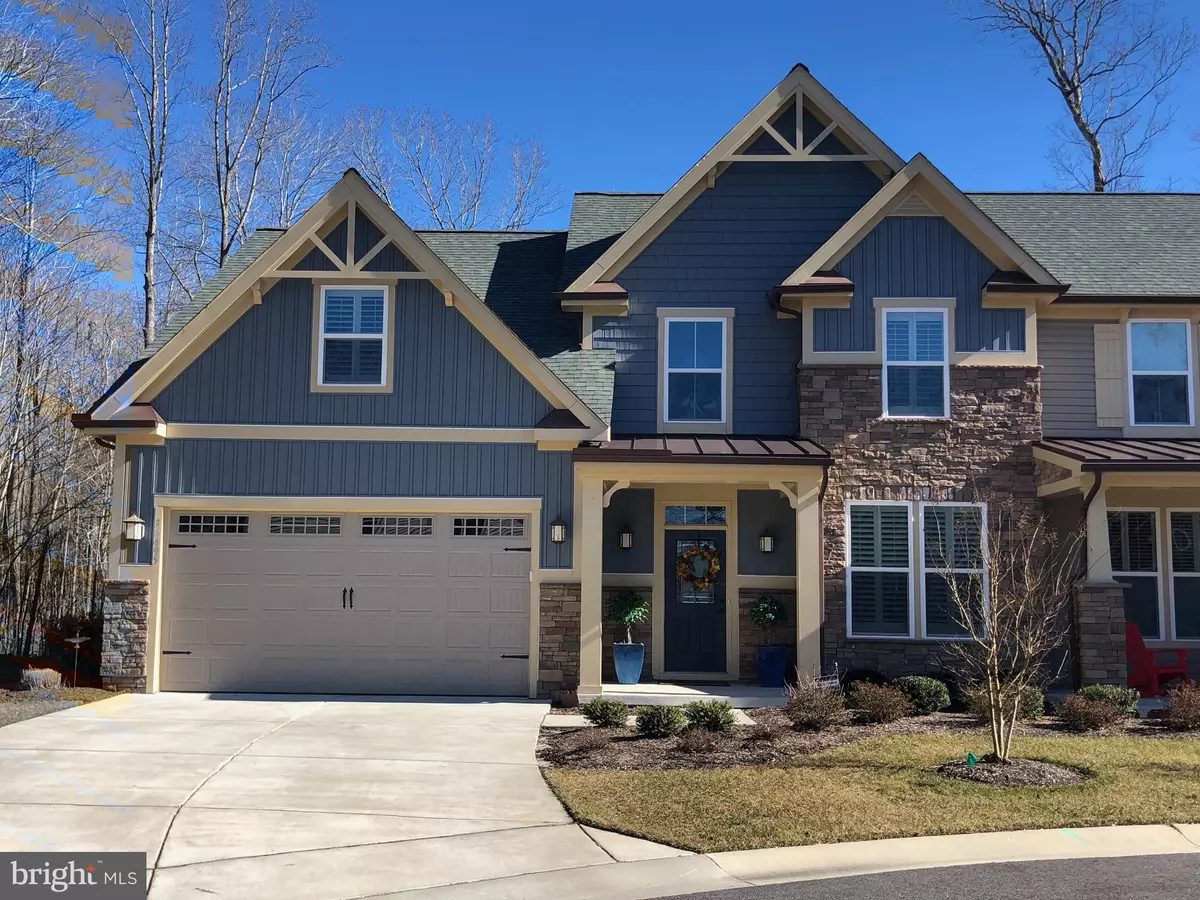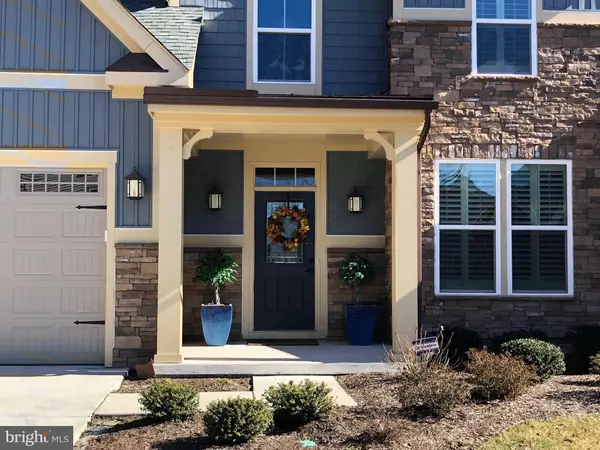$385,000
$385,000
For more information regarding the value of a property, please contact us for a free consultation.
36495 DOG LEG CT Frankford, DE 19945
4 Beds
3 Baths
2,588 SqFt
Key Details
Sold Price $385,000
Property Type Condo
Sub Type Condo/Co-op
Listing Status Sold
Purchase Type For Sale
Square Footage 2,588 sqft
Price per Sqft $148
Subdivision Forest Landing
MLS Listing ID DESU131242
Sold Date 03/15/19
Style Coastal
Bedrooms 4
Full Baths 2
Half Baths 1
Condo Fees $20/mo
HOA Fees $246/mo
HOA Y/N Y
Abv Grd Liv Area 2,588
Originating Board BRIGHT
Year Built 2016
Annual Tax Amount $1,127
Tax Year 2019
Property Description
Desirable, fully furnished, Ashford Model villa in the popular community of Forest Landing; only minutes to Bethany Beach and Bear Trap Dunes. The quiet, cul-de-sac location with wooded side yard, provides a peaceful, private setting. This home has all the finishes of a model home plus plantation shutters in all rooms and paver patio with gas fire pit. The Living Room features a stacked stone fireplace with built-in cabinetry that includes a wine refrigerator. The living space is extended with a cozy sitting room leading out to the paver patio. You will find Hardwood flooring and an upgraded moulding package throughout the first floor living area. The Gourmet kitchen features upgraded stainless appliances, upgraded cabinetry, granite, large sink and pantry closet and adjoining dining room. The first floor Owner's suite includes a spacious walk-in closet. The Owner's bath hasan oversized tiled shower with upgraded glass doors and double vanity. You will also find a laundry room on the first floor, through which you can access the two-car garage. The expansive second floor features a loft, a full bath, 3 guest rooms: the third guest room is shown as a large bonus room, and walk-in, climatized storage. Community Amenities include: clubhouse with fitness center, resort style pool, tennis courts, pickle ball, playground and fire pit.
Location
State DE
County Sussex
Area Baltimore Hundred (31001)
Zoning GR
Rooms
Other Rooms Living Room, Dining Room, Sitting Room, Kitchen, Laundry, Loft
Main Level Bedrooms 1
Interior
Interior Features Breakfast Area, Ceiling Fan(s), Chair Railings, Combination Kitchen/Living, Crown Moldings, Entry Level Bedroom, Floor Plan - Open, Family Room Off Kitchen, Primary Bath(s), Pantry, Recessed Lighting, Upgraded Countertops, Walk-in Closet(s), Window Treatments
Hot Water Electric
Heating Heat Pump(s)
Cooling Heat Pump(s)
Flooring Hardwood, Carpet, Ceramic Tile
Fireplaces Number 1
Fireplaces Type Gas/Propane, Mantel(s), Stone
Equipment Built-In Microwave, Dishwasher, Disposal, Dryer, Extra Refrigerator/Freezer, Oven - Self Cleaning, Oven/Range - Electric, Refrigerator, Stainless Steel Appliances, Washer, Water Heater
Furnishings Yes
Fireplace Y
Window Features Low-E,Insulated,Screens
Appliance Built-In Microwave, Dishwasher, Disposal, Dryer, Extra Refrigerator/Freezer, Oven - Self Cleaning, Oven/Range - Electric, Refrigerator, Stainless Steel Appliances, Washer, Water Heater
Heat Source Electric
Laundry Main Floor
Exterior
Exterior Feature Patio(s)
Parking Features Garage Door Opener, Inside Access
Garage Spaces 4.0
Utilities Available Cable TV, Propane, Under Ground
Amenities Available Basketball Courts, Club House, Common Grounds, Community Center, Fitness Center, Meeting Room, Party Room, Pool - Outdoor, Tennis Courts, Tot Lots/Playground
Water Access N
View Trees/Woods, Garden/Lawn
Roof Type Architectural Shingle
Accessibility None
Porch Patio(s)
Attached Garage 2
Total Parking Spaces 4
Garage Y
Building
Lot Description Cul-de-sac, Landscaping
Story 2
Foundation Slab
Sewer Public Sewer
Water Public
Architectural Style Coastal
Level or Stories 2
Additional Building Above Grade, Below Grade
Structure Type Vaulted Ceilings,Dry Wall
New Construction N
Schools
School District Indian River
Others
HOA Fee Include Common Area Maintenance,Health Club,Lawn Maintenance,Management,Pool(s),Recreation Facility,Reserve Funds,Road Maintenance,Snow Removal,Trash
Senior Community No
Tax ID 134-16.00-40.00-143
Ownership Fee Simple
SqFt Source Assessor
Security Features Carbon Monoxide Detector(s),Security System,Smoke Detector
Acceptable Financing Cash, Conventional
Horse Property N
Listing Terms Cash, Conventional
Financing Cash,Conventional
Special Listing Condition Standard
Read Less
Want to know what your home might be worth? Contact us for a FREE valuation!

Our team is ready to help you sell your home for the highest possible price ASAP

Bought with Peter Zabowski • Monument Sotheby's International Realty
GET MORE INFORMATION





