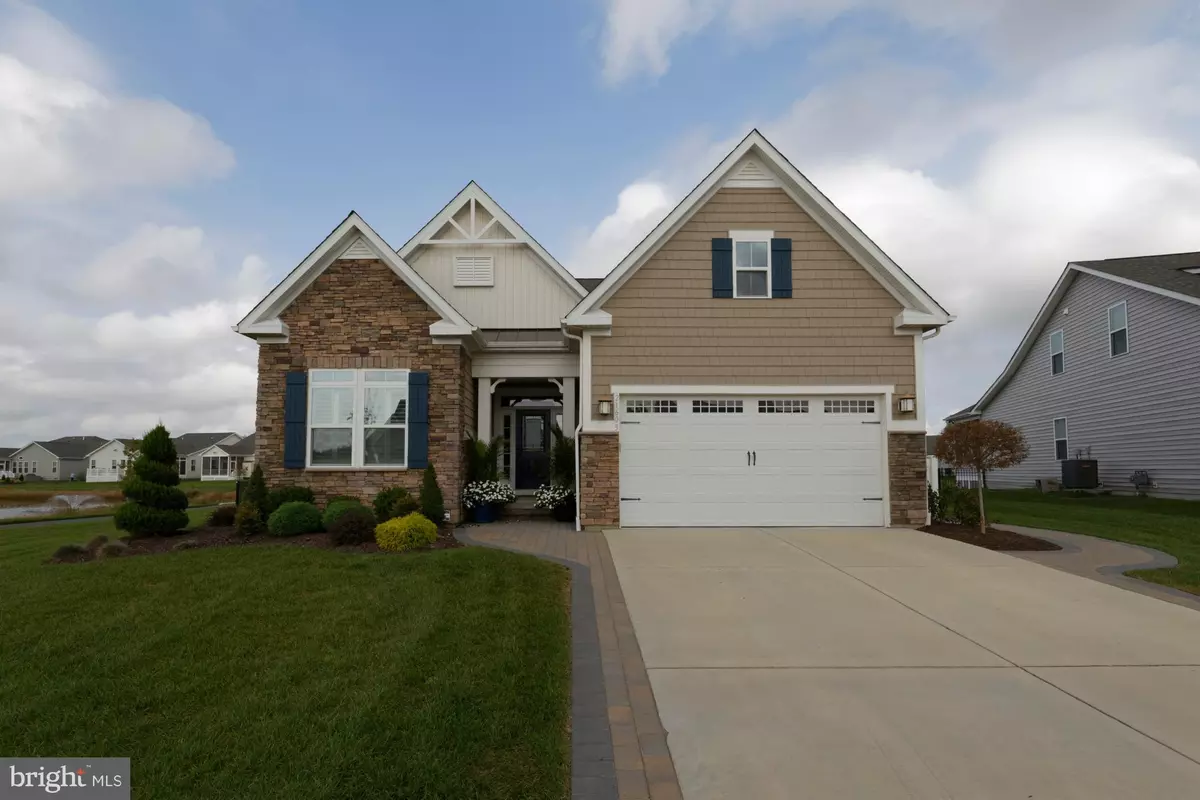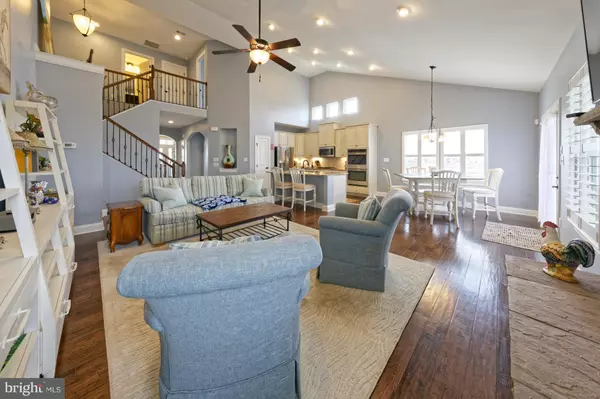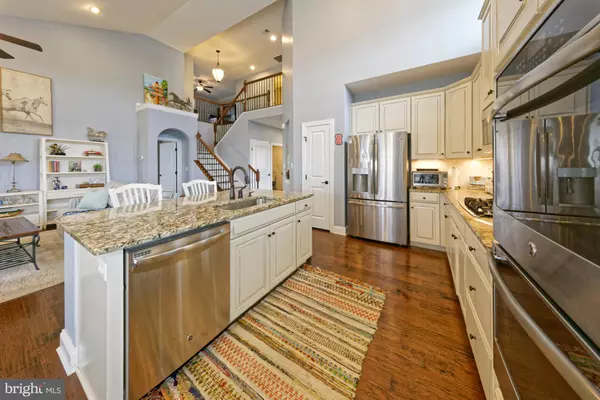$475,000
$489,900
3.0%For more information regarding the value of a property, please contact us for a free consultation.
21603 GRAVES DR Lewes, DE 19958
3 Beds
3 Baths
2,976 SqFt
Key Details
Sold Price $475,000
Property Type Single Family Home
Sub Type Detached
Listing Status Sold
Purchase Type For Sale
Square Footage 2,976 sqft
Price per Sqft $159
Subdivision Lewes Crossing
MLS Listing ID 1009529924
Sold Date 02/14/19
Style Coastal,Traditional
Bedrooms 3
Full Baths 3
HOA Fees $166/qua
HOA Y/N Y
Abv Grd Liv Area 2,376
Originating Board BRIGHT
Year Built 2016
Annual Tax Amount $1,656
Tax Year 2018
Lot Size 8,246 Sqft
Acres 0.19
Property Description
Nearly new, and available now in Lewes Crossing. Open kitchen with island, separate formal dining room. Large first floor master with sitting room extension option. Spacious master bath with full glass, frame-less shower. Front office or a third bedroom given adjacent full bath. Second floor loft, additional bedroom and full bath. Screened porch over looking one of the larger lot in the community, fenced and neighboring a pond. Freshly finished paver patio with built in grill for seasonal entertaining. Partially finished lower level with room for expansion. Upgraded throughout by current owners; ask your agent for the list. Natural gas heating. Community amenities include clubhouse and pool.
Location
State DE
County Sussex
Area Lewes Rehoboth Hundred (31009)
Zoning A
Rooms
Other Rooms Dining Room, Primary Bedroom, Bedroom 2, Kitchen, Family Room, Great Room, Loft, Office, Primary Bathroom
Basement Full, Partially Finished, Improved, Sump Pump, Windows
Main Level Bedrooms 2
Interior
Interior Features Attic, Ceiling Fan(s), Entry Level Bedroom, Kitchen - Island, Carpet, Chair Railings, Crown Moldings, Curved Staircase, Dining Area, Family Room Off Kitchen, Formal/Separate Dining Room, Primary Bath(s), Recessed Lighting, Upgraded Countertops, Walk-in Closet(s), Window Treatments, Wood Floors
Hot Water Natural Gas
Heating Forced Air
Cooling Central A/C
Flooring Carpet, Hardwood
Fireplaces Number 1
Fireplaces Type Gas/Propane
Equipment Dishwasher, Disposal, Dryer - Electric, Icemaker, Microwave, Oven - Double, Oven/Range - Gas, Refrigerator, Washer, Water Heater
Fireplace Y
Appliance Dishwasher, Disposal, Dryer - Electric, Icemaker, Microwave, Oven - Double, Oven/Range - Gas, Refrigerator, Washer, Water Heater
Heat Source Natural Gas
Laundry Main Floor
Exterior
Exterior Feature Deck(s), Enclosed, Porch(es)
Parking Features Built In, Garage - Front Entry, Garage Door Opener, Inside Access
Garage Spaces 2.0
Fence Other
Utilities Available Under Ground, Natural Gas Available
Amenities Available Community Center, Fitness Center, Jog/Walk Path, Party Room, Swimming Pool
Water Access N
View Pond
Roof Type Architectural Shingle
Accessibility None
Porch Deck(s), Enclosed, Porch(es)
Attached Garage 2
Total Parking Spaces 2
Garage Y
Building
Story 2
Sewer Public Sewer
Water Public
Architectural Style Coastal, Traditional
Level or Stories 2
Additional Building Above Grade, Below Grade
Structure Type 9'+ Ceilings,Cathedral Ceilings,Dry Wall
New Construction N
Schools
School District Cape Henlopen
Others
HOA Fee Include Lawn Maintenance
Senior Community No
Tax ID 334-05.00-1508.00
Ownership Fee Simple
SqFt Source Assessor
Acceptable Financing Cash, Conventional, FHA, VA
Horse Property N
Listing Terms Cash, Conventional, FHA, VA
Financing Cash,Conventional,FHA,VA
Special Listing Condition Standard
Read Less
Want to know what your home might be worth? Contact us for a FREE valuation!

Our team is ready to help you sell your home for the highest possible price ASAP

Bought with DANIEL H. DELLEGROTTI • Long & Foster Real Estate, Inc.
GET MORE INFORMATION





