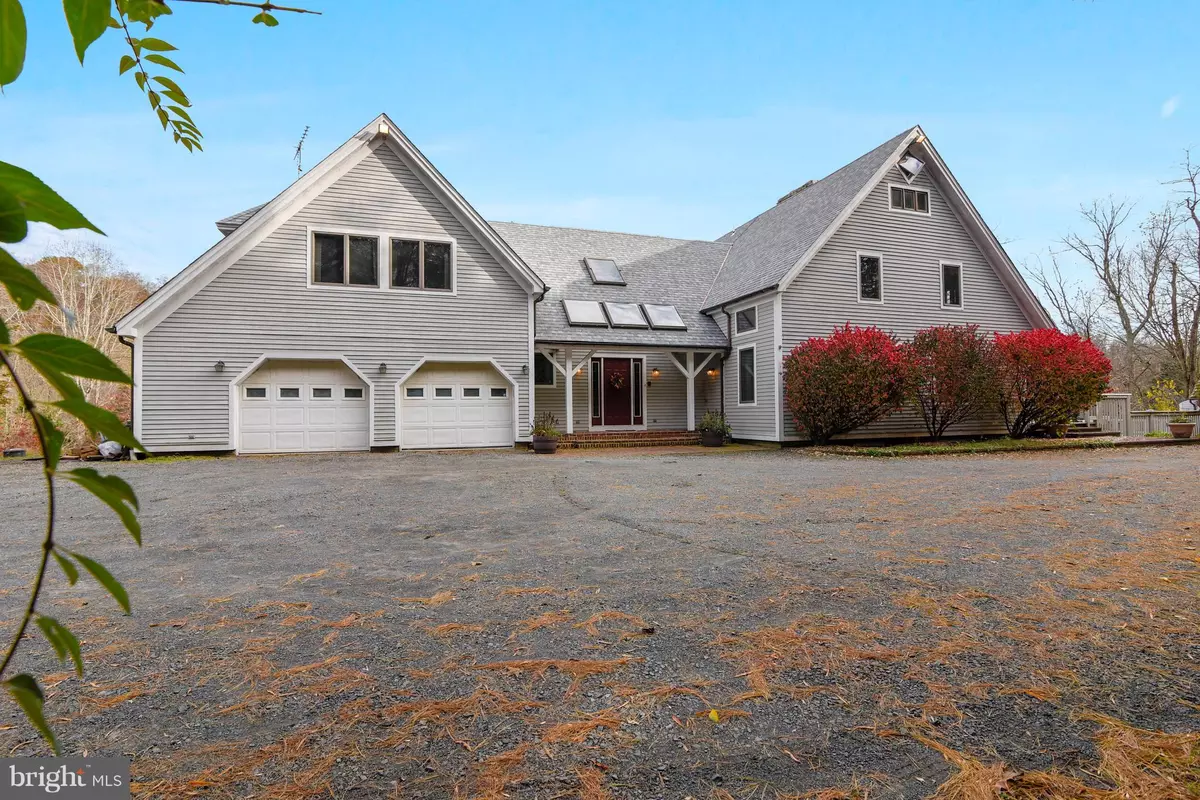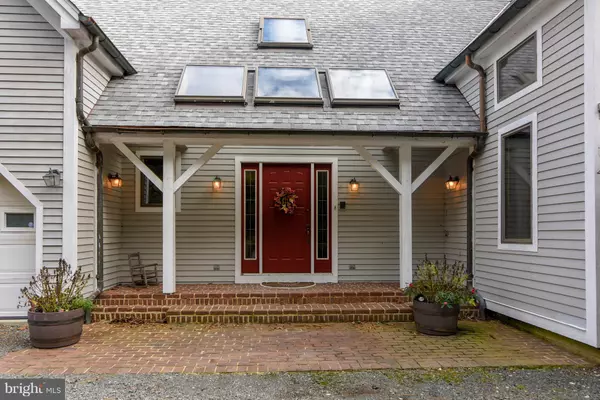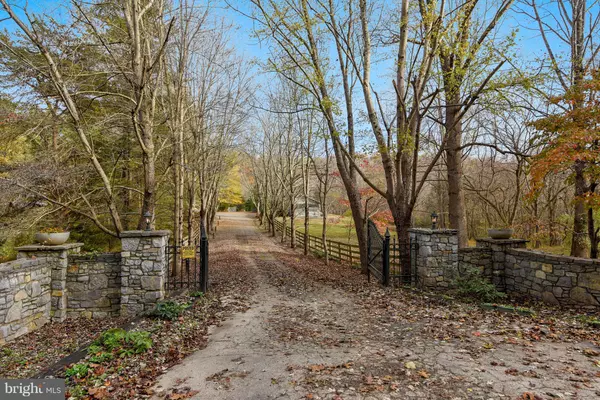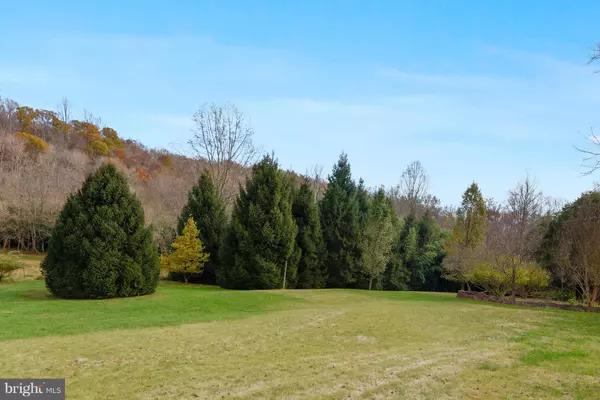$840,000
$899,000
6.6%For more information regarding the value of a property, please contact us for a free consultation.
38243 LIME KILN RD Middleburg, VA 20117
5 Beds
5 Baths
3,962 SqFt
Key Details
Sold Price $840,000
Property Type Single Family Home
Sub Type Detached
Listing Status Sold
Purchase Type For Sale
Square Footage 3,962 sqft
Price per Sqft $212
Subdivision None Available
MLS Listing ID 1002117728
Sold Date 03/15/19
Style Cape Cod
Bedrooms 5
Full Baths 3
Half Baths 2
HOA Y/N N
Abv Grd Liv Area 3,562
Originating Board MRIS
Year Built 1990
Annual Tax Amount $7,756
Tax Year 2019
Lot Size 14.370 Acres
Acres 14.37
Property Description
CUSTOM COUNTRY ESTATE on 14.37 ACRES; 650 foot frontage on Protected Scenic River, Goose Creek!! providing serenity/ privacy! Custom Home w/ many upgrades. Luxury pool,barn w/2 stalls, workshop, 2 car garage! 2 deep wells. In-law /Nanny suite w/ a wood stove, separate kitchen/living Rm w/ Full Bath. Private office on 4th level! R19 in walls/500 gal H2O tank.Seller will replace Main Kit. appliances selected by buyer up to $3500. Home is located near Mountville/Middleburg address. Middleburg post office. NEW ROOF!! VIEW INTERACTIVE FLOOR PLAN AND DRONE TOUR BY CLICKING ON THE CAMERA. Plat is located in documents.
Location
State VA
County Loudoun
Zoning RESIDENTIAL
Rooms
Other Rooms Living Room, Dining Room, Primary Bedroom, Bedroom 2, Bedroom 4, Bedroom 5, Kitchen, Family Room, Breakfast Room, In-Law/auPair/Suite, Loft, Mud Room, Office, Utility Room, Workshop, Bathroom 3
Basement Outside Entrance, Rear Entrance, Fully Finished, Heated, Improved, Shelving, Space For Rooms, Walkout Level
Interior
Interior Features Attic, 2nd Kitchen, Breakfast Area, Family Room Off Kitchen, Kitchen - Gourmet, Kitchen - Country, Kitchen - Table Space, Combination Dining/Living, Kitchen - Eat-In, Butlers Pantry, Combination Kitchen/Living, Kitchen - Island, Primary Bath(s), Built-Ins, Window Treatments, Laundry Chute, Wood Floors, Stove - Wood, Upgraded Countertops, WhirlPool/HotTub, Recessed Lighting, Floor Plan - Traditional
Hot Water Electric
Heating Forced Air, Heat Pump(s), Zoned, Wood Burn Stove
Cooling Ceiling Fan(s), Central A/C, Heat Pump(s)
Flooring Hardwood, Carpet
Fireplaces Number 3
Fireplaces Type Equipment, Screen, Mantel(s)
Equipment Washer/Dryer Hookups Only, Dishwasher, Disposal, Dryer, Exhaust Fan, Microwave, Oven - Wall, Stove, Washer, Water Heater, Dryer - Front Loading, Oven - Single, Oven - Self Cleaning, Oven/Range - Electric, Oven/Range - Gas, Refrigerator, Water Conditioner - Owned, Water Heater - High-Efficiency
Fireplace Y
Window Features Insulated,Double Pane,Palladian,Screens,Skylights,Vinyl Clad
Appliance Washer/Dryer Hookups Only, Dishwasher, Disposal, Dryer, Exhaust Fan, Microwave, Oven - Wall, Stove, Washer, Water Heater, Dryer - Front Loading, Oven - Single, Oven - Self Cleaning, Oven/Range - Electric, Oven/Range - Gas, Refrigerator, Water Conditioner - Owned, Water Heater - High-Efficiency
Heat Source Electric, Wood, Propane - Leased
Laundry Lower Floor, Main Floor, Hookup, Has Laundry
Exterior
Exterior Feature Deck(s), Roof
Parking Features Garage Door Opener, Garage - Front Entry
Garage Spaces 2.0
Pool In Ground
Utilities Available Multiple Phone Lines, Cable TV Available
Water Access Y
Water Access Desc Canoe/Kayak,Fishing Allowed,Private Access,Swimming Allowed
View Water
Roof Type Asphalt
Street Surface Black Top
Accessibility None
Porch Deck(s), Roof
Road Frontage Public
Attached Garage 2
Total Parking Spaces 2
Garage Y
Building
Lot Description Backs - Parkland, Landscaping, Open, Partly Wooded, Private, Stream/Creek, Trees/Wooded
Story 3+
Sewer Septic = # of BR
Water Well, Within 50 FT
Architectural Style Cape Cod
Level or Stories 3+
Additional Building Above Grade, Below Grade
Structure Type Wood Walls,Wood Ceilings,Dry Wall,Cathedral Ceilings,Beamed Ceilings
New Construction N
Schools
Elementary Schools Banneker
Middle Schools Blue Ridge
High Schools Loudoun Valley
School District Loudoun County Public Schools
Others
Senior Community No
Tax ID 428359465000
Ownership Fee Simple
SqFt Source Estimated
Acceptable Financing Seller Financing
Listing Terms Seller Financing
Financing Seller Financing
Special Listing Condition Standard
Read Less
Want to know what your home might be worth? Contact us for a FREE valuation!

Our team is ready to help you sell your home for the highest possible price ASAP

Bought with Jean K Garrell • Keller Williams Realty
GET MORE INFORMATION





