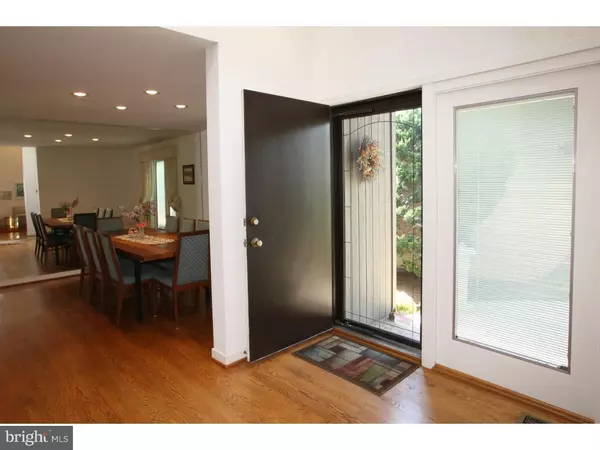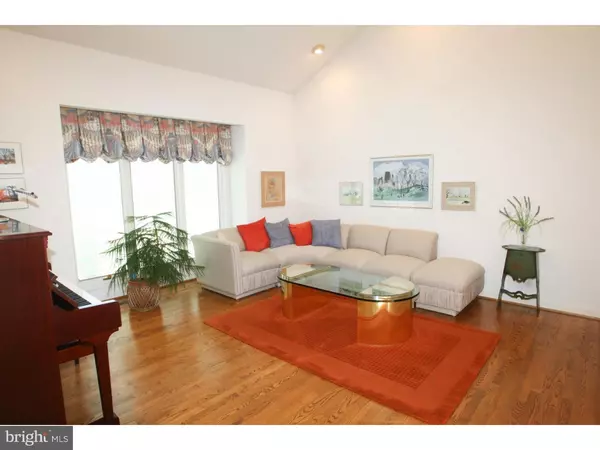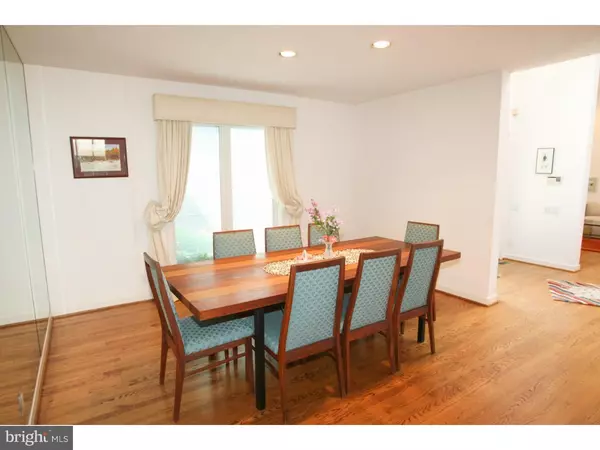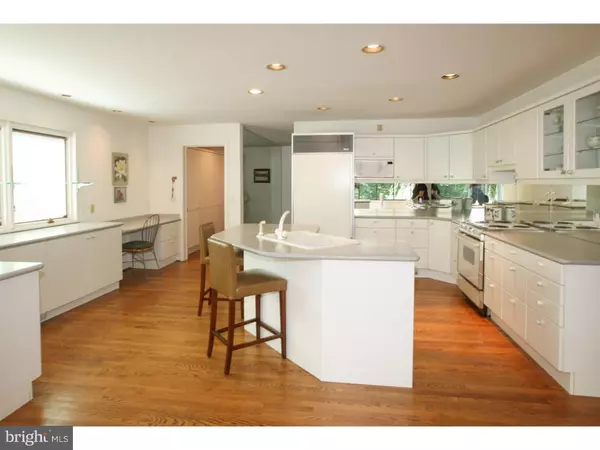$465,000
$489,000
4.9%For more information regarding the value of a property, please contact us for a free consultation.
115 DOWNS DR Wilmington, DE 19807
3 Beds
4 Baths
3,225 SqFt
Key Details
Sold Price $465,000
Property Type Single Family Home
Sub Type Twin/Semi-Detached
Listing Status Sold
Purchase Type For Sale
Square Footage 3,225 sqft
Price per Sqft $144
Subdivision Limerick
MLS Listing ID 1002652170
Sold Date 03/08/19
Style Contemporary
Bedrooms 3
Full Baths 3
Half Baths 1
HOA Fees $25/ann
HOA Y/N Y
Abv Grd Liv Area 3,225
Originating Board TREND
Year Built 1989
Annual Tax Amount $5,885
Tax Year 2017
Lot Size 6,534 Sqft
Acres 0.15
Lot Dimensions 50X127
Property Description
A premium lot on a quiet cul-de-sac, with exclusive views of protected woodlands. This 3 bedroom,3.5 bath home offers 3.225 sqft with has a spacious open concept designed perfectly for modern living. The ideal first floor master suite has vaulted ceilings, custom built-ins, 2-sided gas fireplace, walk-in closet, and sliding doors accessing the deck. The kitchen boasts a center island, SubZero refrigerator, plenty of cabinet and counter space, a wet bar, desk area, as well as a large pantry/laundry room. Open to the kitchen, the family room features a gas fireplace, beautiful floor-to-ceiling curved windows, and access to the private deck. Upstairs you will find an expansive loft and two additional bedrooms with ensuite baths and walk-in closets. Special features include hardwood floors, irrigation system, whole-house water filtration system, security system, and updated HVAC and roof.** Seller is offering $11,000 credit towards replacement of sunroom windows.
Location
State DE
County New Castle
Area Hockssn/Greenvl/Centrvl (30902)
Zoning NCPUD
Rooms
Other Rooms Living Room, Dining Room, Primary Bedroom, Bedroom 2, Kitchen, Family Room, Bedroom 1, Other
Basement Full, Unfinished, Outside Entrance
Main Level Bedrooms 1
Interior
Interior Features Primary Bath(s), Kitchen - Island, Butlers Pantry, Skylight(s), Ceiling Fan(s), Water Treat System, Kitchen - Eat-In
Hot Water Electric
Heating Heat Pump - Electric BackUp, Forced Air
Cooling Central A/C
Flooring Wood
Fireplaces Number 1
Fireplaces Type Gas/Propane
Equipment Built-In Range, Dishwasher, Refrigerator, Disposal
Fireplace Y
Appliance Built-In Range, Dishwasher, Refrigerator, Disposal
Heat Source Electric
Laundry Main Floor
Exterior
Exterior Feature Deck(s)
Parking Features Inside Access
Garage Spaces 4.0
Utilities Available Cable TV
Water Access N
Roof Type Pitched,Shingle
Accessibility None
Porch Deck(s)
Attached Garage 2
Total Parking Spaces 4
Garage Y
Building
Story 1.5
Sewer Public Sewer
Water Public
Architectural Style Contemporary
Level or Stories 1.5
Additional Building Above Grade
Structure Type Cathedral Ceilings,9'+ Ceilings
New Construction N
Schools
School District Red Clay Consolidated
Others
Senior Community No
Tax ID 07-032.30-019
Ownership Fee Simple
SqFt Source Assessor
Acceptable Financing Conventional
Listing Terms Conventional
Financing Conventional
Special Listing Condition Standard
Read Less
Want to know what your home might be worth? Contact us for a FREE valuation!

Our team is ready to help you sell your home for the highest possible price ASAP

Bought with Marcus B DuPhily • Patterson-Schwartz-Hockessin
GET MORE INFORMATION





