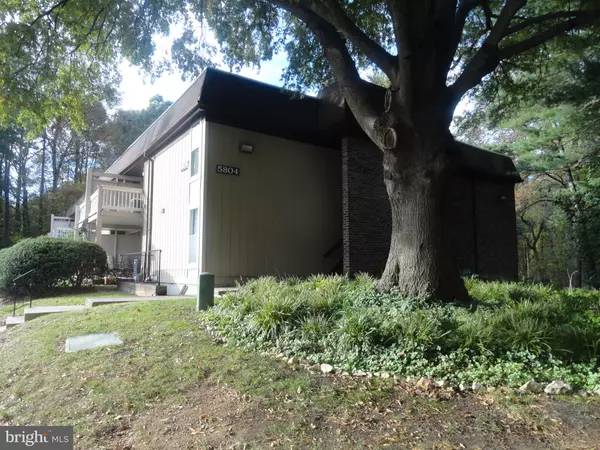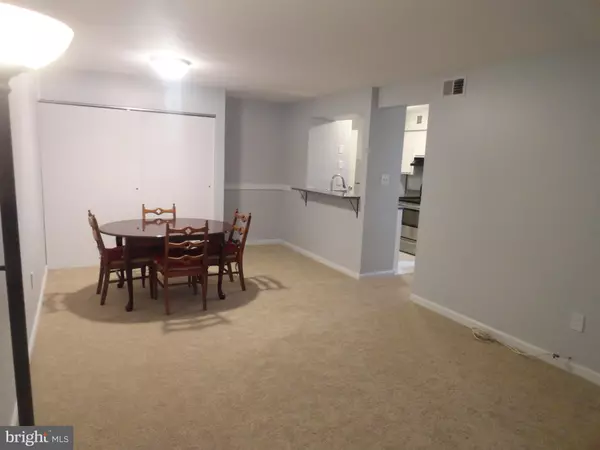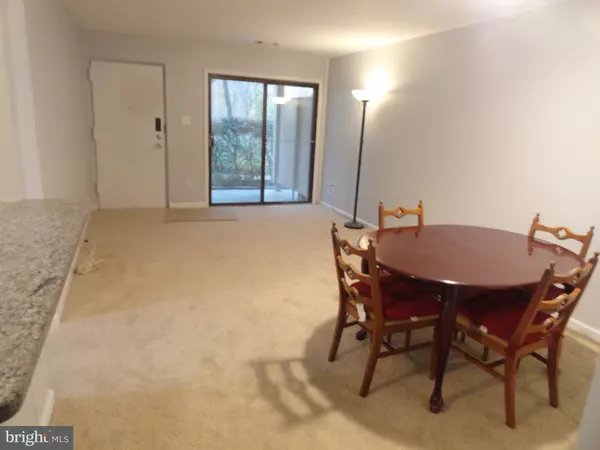$199,500
$199,500
For more information regarding the value of a property, please contact us for a free consultation.
5804 ROYAL RIDGE DR #K Springfield, VA 22152
2 Beds
1 Bath
790 SqFt
Key Details
Sold Price $199,500
Property Type Condo
Sub Type Condo/Co-op
Listing Status Sold
Purchase Type For Sale
Square Footage 790 sqft
Price per Sqft $252
Subdivision Tivoli
MLS Listing ID VAFX100300
Sold Date 02/22/19
Style Colonial
Bedrooms 2
Full Baths 1
Condo Fees $208/mo
HOA Y/N N
Abv Grd Liv Area 790
Originating Board MRIS
Year Built 1974
Annual Tax Amount $2,119
Tax Year 2017
Property Description
Buyer just lost their job! Currently Lowest price two bedroom condominium located in Springfield Virginia!! GREAT VALUE NOT TO BE MISSED! Over 25,000 dollars in recent renovations! Brand new HVAC - Freshly painted interior with elegant decor. New carpeting. New kitchen granite counter tops! New lower level cabinets. New dishwasher! New sink and faucet! New ceramic tile flooring! Bathroom with new ceramic tile wall surround! New ceramic tile flooring!New light fixtures! New Knobs! New closet doors!Recently replaced hot water heater and Much more! Full size Washer and Dryer in unit! Fabulous well manage condo management with great financing options to include VA, FHA , and conventional financing! Great ample parking! Community pool, tennis courts and much more! Priced for immediate sale!!
Location
State VA
County Fairfax
Zoning 370
Rooms
Other Rooms Living Room, Dining Room, Primary Bedroom, Bedroom 2, Kitchen, Laundry
Main Level Bedrooms 2
Interior
Interior Features Combination Dining/Living, Other, Upgraded Countertops, Built-Ins, Floor Plan - Open, Floor Plan - Traditional, Carpet, Kitchen - Galley, Pantry, Walk-in Closet(s)
Hot Water Electric
Heating Forced Air
Cooling Central A/C
Flooring Carpet, Ceramic Tile
Equipment Dishwasher, Disposal, Dryer, Refrigerator, Stove, Exhaust Fan, Washer
Fireplace N
Window Features Double Pane
Appliance Dishwasher, Disposal, Dryer, Refrigerator, Stove, Exhaust Fan, Washer
Heat Source Electric
Exterior
Exterior Feature Patio(s)
Community Features Alterations/Architectural Changes, Antenna, Building Restrictions, Commercial Vehicles Prohibited, Covenants, Other, Parking, Pets - Area, RV/Boat/Trail
Utilities Available Cable TV Available
Amenities Available Common Grounds, Jog/Walk Path, Tennis Courts, Tot Lots/Playground, Pool - Outdoor, Picnic Area, Party Room, Meeting Room, Swimming Pool, Other
Water Access N
View Other, Trees/Woods
Accessibility Other
Porch Patio(s)
Garage N
Building
Lot Description Backs to Trees, Backs - Open Common Area, Landscaping, Premium
Story 1
Sewer Public Sewer
Water Public
Architectural Style Colonial
Level or Stories 1
Additional Building Above Grade
New Construction N
Schools
Elementary Schools Cardinal Forest
Middle Schools Irving
High Schools West Springfield
School District Fairfax County Public Schools
Others
HOA Fee Include Common Area Maintenance,Management,Insurance,Other,Pool(s),Road Maintenance,Sewer,Trash,Ext Bldg Maint,Lawn Care Front,Lawn Care Rear,Lawn Care Side,Lawn Maintenance,Reserve Funds,Snow Removal,Water
Senior Community No
Tax ID 79-1-13-10-K
Ownership Condominium
Acceptable Financing Conventional, Negotiable, Other, VA, VHDA, FHA, FMHA, FNMA, FHLMC
Listing Terms Conventional, Negotiable, Other, VA, VHDA, FHA, FMHA, FNMA, FHLMC
Financing Conventional,Negotiable,Other,VA,VHDA,FHA,FMHA,FNMA,FHLMC
Special Listing Condition Standard
Read Less
Want to know what your home might be worth? Contact us for a FREE valuation!

Our team is ready to help you sell your home for the highest possible price ASAP

Bought with Nicole McNabb • Century 21 Redwood Realty
GET MORE INFORMATION





