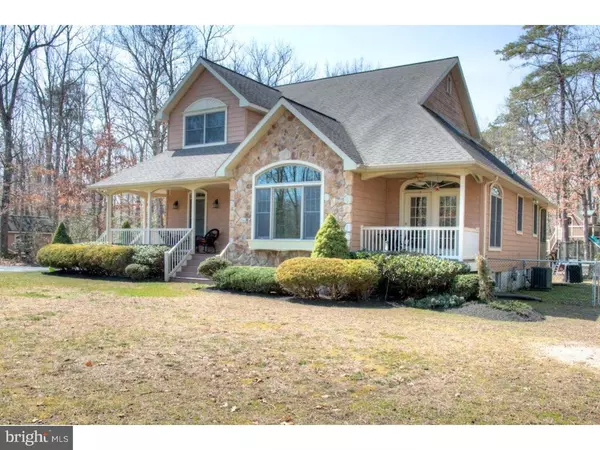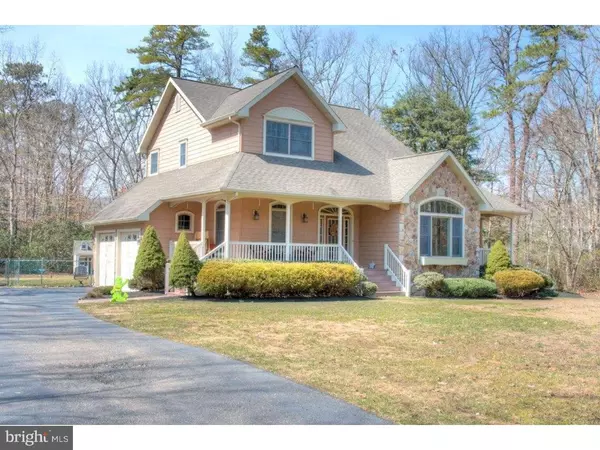$288,000
$300,000
4.0%For more information regarding the value of a property, please contact us for a free consultation.
5 DEER CHASE Pittsgrove, NJ 08318
3 Beds
3 Baths
2,730 SqFt
Key Details
Sold Price $288,000
Property Type Single Family Home
Sub Type Detached
Listing Status Sold
Purchase Type For Sale
Square Footage 2,730 sqft
Price per Sqft $105
Subdivision Deer Chase
MLS Listing ID 1007674680
Sold Date 02/18/19
Style Colonial
Bedrooms 3
Full Baths 2
Half Baths 1
HOA Fees $20/ann
HOA Y/N Y
Abv Grd Liv Area 2,730
Originating Board TREND
Year Built 2001
Annual Tax Amount $10,917
Tax Year 2017
Lot Size 2.000 Acres
Acres 2.0
Lot Dimensions 87,120
Property Description
Welcome Home! Prestigious Deer Chase is a fantastic neighborhood to settle your roots! This 3bed 2.5 bath custom home offers many unique qualities along with a contemporary design! All original hardwood flooring through out the main level of the home! Other interior features include office, formal living room, family room with gas fire place & side porch along with screened in back porch! 2nd floor offers master bedroom with master bath; recently painted; additional bedrooms are completely redone with new carpeting & paint along with the bathroom; brand new AC units (2017) dual; brand new hot water heater (2017)generator hookup with the house (stays); Finished basement for playroom or entertaining; This beautiful property is nothing short of amazing! Fully fenced in back yard, fence new in 2017; huge tree house; 2 car garage & so much more! Call today for your private tour! Seller to provide passing termite certification; septic certification; well certification.
Location
State NJ
County Salem
Area Pittsgrove Twp (21711)
Zoning RESID
Rooms
Other Rooms Living Room, Dining Room, Primary Bedroom, Bedroom 2, Kitchen, Family Room, Bedroom 1, Laundry, Other, Attic
Basement Full, Fully Finished
Interior
Interior Features Primary Bath(s), Butlers Pantry, Ceiling Fan(s), Sprinkler System
Hot Water Natural Gas
Heating Forced Air
Cooling Central A/C
Flooring Wood, Fully Carpeted
Fireplaces Number 1
Equipment Built-In Range, Oven - Self Cleaning, Dishwasher, Disposal
Fireplace Y
Appliance Built-In Range, Oven - Self Cleaning, Dishwasher, Disposal
Heat Source Natural Gas
Laundry Main Floor
Exterior
Exterior Feature Deck(s)
Parking Features Garage Door Opener
Garage Spaces 5.0
Fence Other
Utilities Available Cable TV
Water Access N
Roof Type Shingle
Accessibility None
Porch Deck(s)
Attached Garage 2
Total Parking Spaces 5
Garage Y
Building
Story 2
Sewer On Site Septic
Water Well
Architectural Style Colonial
Level or Stories 2
Additional Building Above Grade
Structure Type Cathedral Ceilings,9'+ Ceilings
New Construction N
Schools
School District Pittsgrove Township Public Schools
Others
Senior Community No
Tax ID 11-00206-00005
Ownership Fee Simple
SqFt Source Assessor
Security Features Security System
Acceptable Financing Conventional, VA, FHA 203(b)
Listing Terms Conventional, VA, FHA 203(b)
Financing Conventional,VA,FHA 203(b)
Special Listing Condition Standard
Read Less
Want to know what your home might be worth? Contact us for a FREE valuation!

Our team is ready to help you sell your home for the highest possible price ASAP

Bought with Vincent R Travalino • Keller Williams Realty - Washington Township
GET MORE INFORMATION



