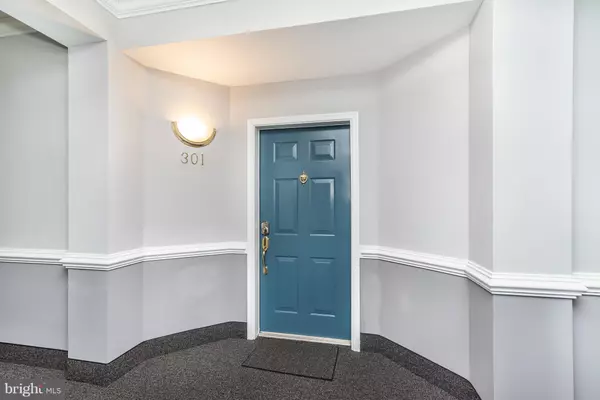$262,000
$269,000
2.6%For more information regarding the value of a property, please contact us for a free consultation.
2110 GANTON GRN #A301 Woodstock, MD 21163
2 Beds
2 Baths
1,328 SqFt
Key Details
Sold Price $262,000
Property Type Condo
Sub Type Condo/Co-op
Listing Status Sold
Purchase Type For Sale
Square Footage 1,328 sqft
Price per Sqft $197
Subdivision Waverly Woods
MLS Listing ID MDHW208962
Sold Date 03/08/19
Style Unit/Flat
Bedrooms 2
Full Baths 2
Condo Fees $332/mo
HOA Fees $21/qua
HOA Y/N Y
Abv Grd Liv Area 1,328
Originating Board BRIGHT
Year Built 1998
Annual Tax Amount $3,797
Tax Year 2019
Property Description
Top floor 2 BR,2 BA elevator condo in Waverly Woods Golf course community.LR with Atrium door to screened in porch,Formal DR.w/tray ceiling, Kitchen w/3 years old SS appliances,Granite countertops,pantry and breakfast bar.breakfast nook overlooking front yard.separate Laundry room w/front load W & D. Master BR.w/over sized sunken tub & shower,double bowl sink, 12x24 marble like ceramic tiles , walk in closet,newer faucets & walk-in closet. 80 gallon hot water heater(2010).spacious hall bath w/ceramic tiles.price reflects need cosmetic updates like painting and the flooring . village shopping center, community pool & tennis court ,fitness center & golf course are very close.close to Rt.70 , 99 & Rt.40. Marriotts Ridge High School district too.
Location
State MD
County Howard
Zoning RA15
Rooms
Other Rooms Living Room, Dining Room, Primary Bedroom, Bedroom 2, Kitchen, Foyer, Primary Bathroom, Full Bath
Main Level Bedrooms 2
Interior
Interior Features Kitchen - Table Space, Sprinkler System, Walk-in Closet(s), Pantry, Primary Bath(s)
Hot Water Electric
Heating Central, Forced Air
Cooling Central A/C, Ceiling Fan(s)
Fireplaces Number 1
Fireplaces Type Fireplace - Glass Doors, Screen
Equipment Built-In Microwave, Dishwasher, Disposal, Dryer, Exhaust Fan, ENERGY STAR Refrigerator, Icemaker, Oven/Range - Gas, Refrigerator, Stainless Steel Appliances, Washer, Washer - Front Loading, Water Heater
Furnishings No
Fireplace Y
Window Features Atrium,Double Pane,Screens
Appliance Built-In Microwave, Dishwasher, Disposal, Dryer, Exhaust Fan, ENERGY STAR Refrigerator, Icemaker, Oven/Range - Gas, Refrigerator, Stainless Steel Appliances, Washer, Washer - Front Loading, Water Heater
Heat Source Other, Electric
Exterior
Utilities Available Natural Gas Available, Cable TV, Electric Available
Amenities Available Common Grounds, Golf Course, Pool - Outdoor, Tennis Courts, Tot Lots/Playground
Water Access N
Accessibility None
Garage N
Building
Story 3+
Unit Features Garden 1 - 4 Floors
Sewer Public Sewer
Water Public
Architectural Style Unit/Flat
Level or Stories 3+
Additional Building Above Grade, Below Grade
New Construction N
Schools
Elementary Schools Waverly
Middle Schools Mount View
High Schools Marriotts Ridge
School District Howard County Public School System
Others
HOA Fee Include Common Area Maintenance,Lawn Maintenance,Lawn Care Side,Lawn Care Rear,Lawn Care Front,Recreation Facility,Reserve Funds,Snow Removal,Trash,Water,Pool(s),Insurance,Ext Bldg Maint
Senior Community No
Tax ID 1403327140
Ownership Condominium
Acceptable Financing VA
Horse Property N
Listing Terms VA
Financing VA
Special Listing Condition Standard
Read Less
Want to know what your home might be worth? Contact us for a FREE valuation!

Our team is ready to help you sell your home for the highest possible price ASAP

Bought with Jane M Barton • Berkshire Hathaway HomeServices Homesale Realty
GET MORE INFORMATION





