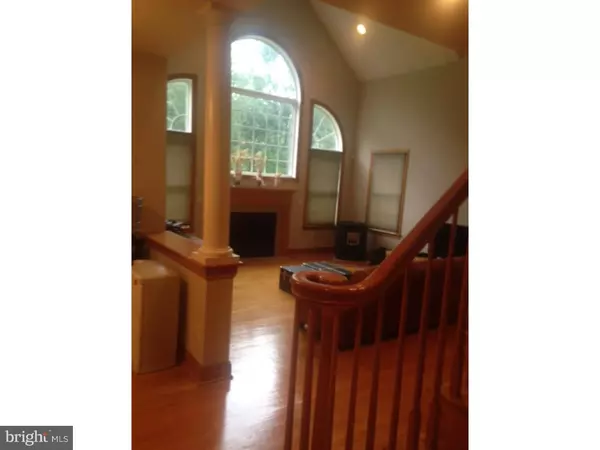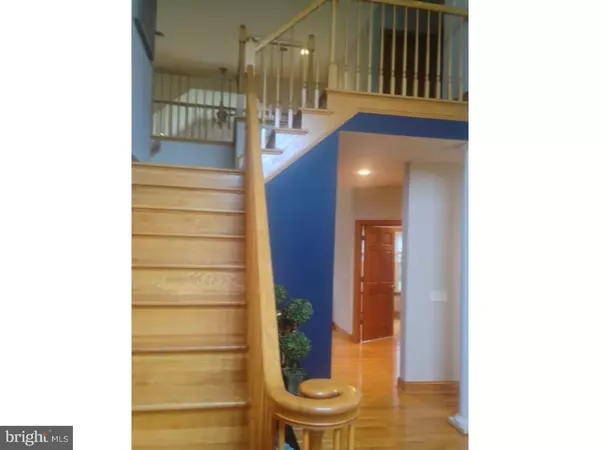$350,000
$356,400
1.8%For more information regarding the value of a property, please contact us for a free consultation.
30 VULCAN LN Dover, DE 19904
4 Beds
4 Baths
3,339 SqFt
Key Details
Sold Price $350,000
Property Type Single Family Home
Sub Type Detached
Listing Status Sold
Purchase Type For Sale
Square Footage 3,339 sqft
Price per Sqft $104
Subdivision None Available
MLS Listing ID 1002042244
Sold Date 02/25/19
Style Colonial
Bedrooms 4
Full Baths 2
Half Baths 2
HOA Y/N N
Abv Grd Liv Area 3,339
Originating Board TREND
Year Built 2005
Annual Tax Amount $1,869
Tax Year 2017
Lot Size 1.000 Acres
Acres 1.0
Property Description
D-8997 - MOTIVATED - Schedule your tour today to see this stately home situated on a beautiful corner lot, overlooking a tranquil pond. As you walk up the stone steps and through the front door you are welcomed into the grand foyer. Your formal Living Room and Dining Room are full of light and nice size for entertaining. The eat in kitchen is a chefs dream. Food prep island, gas cooking, stainless appliances, custom cabinetry and granite are just to name a few upgrades in this home. The open floor plan continues in the home to the Great room where large windows surround a grand fireplace. Plenty of light and open feel make this home very welcoming. Upstairs, the master suite with tray ceiling is a very large sitting room retreat. Soak your cares away in your en suite bathroom connected to your sanctuary. The other three bedrooms upstairs are situated around a back staircase for easy access to the kitchen. Other extras are a three car over-sized garage, upgraded fixtures and beautiful hardwood. Close to all Dover has to offer yet on a rural lane in the country. What are you waiting for, come see this fine home.
Location
State DE
County Kent
Area Capital (30802)
Zoning AR
Direction North
Rooms
Other Rooms Living Room, Dining Room, Primary Bedroom, Bedroom 2, Bedroom 3, Kitchen, Family Room, Bedroom 1, Laundry, Other, Attic
Basement Full, Unfinished
Interior
Interior Features Primary Bath(s), Kitchen - Island, Butlers Pantry, Ceiling Fan(s), Water Treat System, Stall Shower, Kitchen - Eat-In
Hot Water Electric, Propane
Heating Heat Pump - Gas BackUp, Forced Air
Cooling Central A/C
Flooring Wood, Fully Carpeted, Vinyl
Fireplaces Number 1
Fireplaces Type Stone, Gas/Propane
Equipment Built-In Range, Oven - Self Cleaning, Dishwasher, Refrigerator, Disposal, Built-In Microwave
Fireplace Y
Window Features Energy Efficient
Appliance Built-In Range, Oven - Self Cleaning, Dishwasher, Refrigerator, Disposal, Built-In Microwave
Heat Source Electric
Laundry Main Floor
Exterior
Exterior Feature Deck(s), Porch(es)
Parking Features Inside Access, Garage Door Opener, Oversized
Garage Spaces 6.0
Water Access N
View Water
Roof Type Pitched,Shingle
Accessibility None
Porch Deck(s), Porch(es)
Attached Garage 3
Total Parking Spaces 6
Garage Y
Building
Lot Description Corner, Level, Open, Front Yard, Rear Yard, SideYard(s)
Story 2
Foundation Brick/Mortar
Sewer On Site Septic
Water Well
Architectural Style Colonial
Level or Stories 2
Additional Building Above Grade
Structure Type Cathedral Ceilings,9'+ Ceilings
New Construction N
Schools
Middle Schools Central
High Schools Dover
School District Capital
Others
Pets Allowed Y
Senior Community No
Tax ID WD-00-06500-01-7109-000
Ownership Fee Simple
SqFt Source Assessor
Security Features Security System
Acceptable Financing Conventional, VA, FHA 203(b)
Listing Terms Conventional, VA, FHA 203(b)
Financing Conventional,VA,FHA 203(b)
Special Listing Condition Standard
Pets Allowed Case by Case Basis
Read Less
Want to know what your home might be worth? Contact us for a FREE valuation!

Our team is ready to help you sell your home for the highest possible price ASAP

Bought with Denise V Forman Gaines • Century 21 Gold Key Realty
GET MORE INFORMATION





