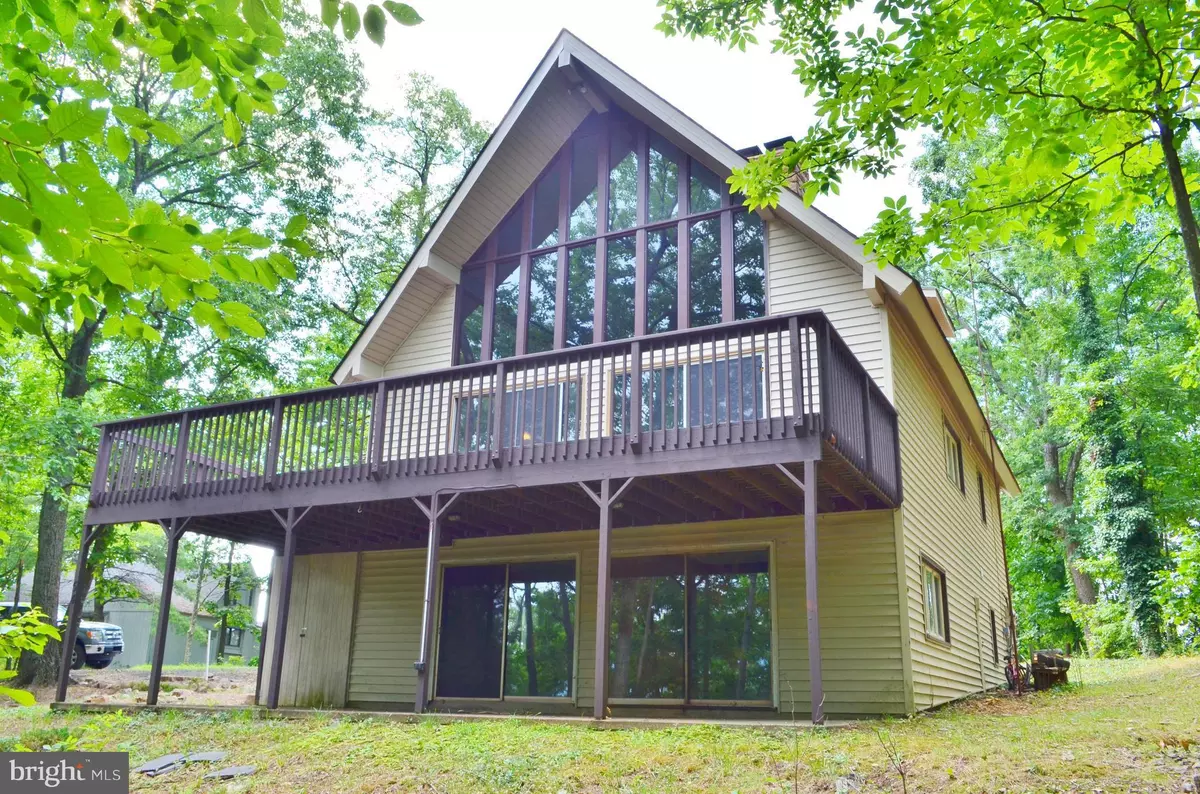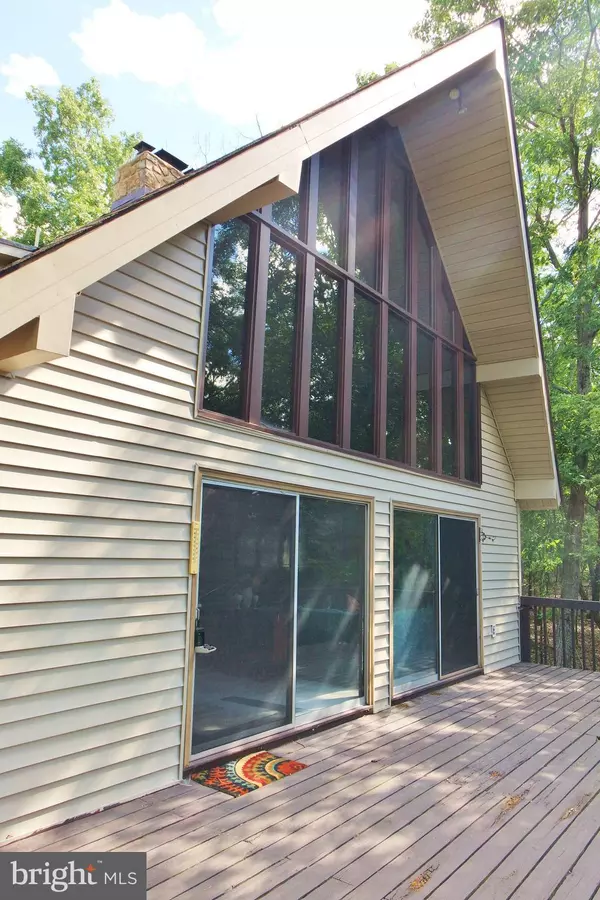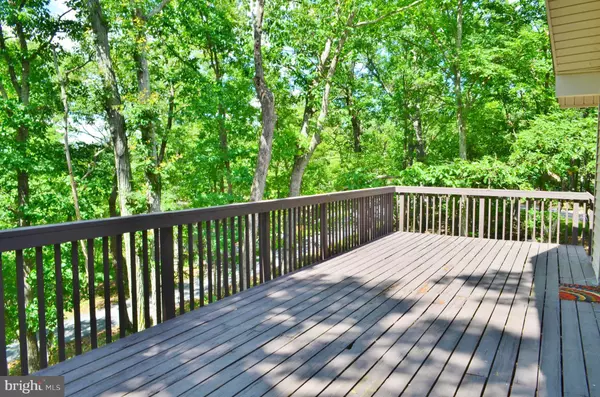$188,000
$209,900
10.4%For more information regarding the value of a property, please contact us for a free consultation.
54 LEIGH CT Basye, VA 22810
6 Beds
3 Baths
2,576 SqFt
Key Details
Sold Price $188,000
Property Type Single Family Home
Sub Type Detached
Listing Status Sold
Purchase Type For Sale
Square Footage 2,576 sqft
Price per Sqft $72
Subdivision Bryce Mountain
MLS Listing ID 1000121861
Sold Date 02/25/19
Style Chalet,Loft
Bedrooms 6
Full Baths 3
HOA Fees $52/ann
HOA Y/N Y
Abv Grd Liv Area 1,456
Originating Board MRIS
Year Built 1978
Annual Tax Amount $1,469
Tax Year 2016
Lot Size 0.490 Acres
Acres 0.49
Property Description
Ten Thousand Dollar Price Reduction Leaves Room to Customize! Two Homes in One at Bryce Resort on Top of the Hill, Walk to Ski & Mountain Bike Slopes! Spacious 6 BR, 3 BA, Two Massive Stone Fireplaces. 3 Levels w/Huge Deck for Entertaining/Relaxing, Large Open Great Room, Loft, & Galley Kitchen w/ Breakfast Bar! Lower Level has Separate Entrance, Kitchen, Living, 2 BR, Full Bath, Washer/Dryer!
Location
State VA
County Shenandoah
Zoning RESIDENTIAL
Rooms
Other Rooms Living Room, Bedroom 2, Bedroom 3, Bedroom 4, Bedroom 5, Kitchen, Bedroom 1, 2nd Stry Fam Ovrlk, In-Law/auPair/Suite, Loft, Bedroom 6
Basement Outside Entrance, Daylight, Full, Fully Finished, Heated, Improved, Walkout Level, Windows
Main Level Bedrooms 2
Interior
Interior Features Kitchen - Galley, Breakfast Area, Combination Dining/Living, Entry Level Bedroom, Window Treatments, Floor Plan - Open
Hot Water Electric
Heating Central
Cooling Central A/C
Fireplaces Number 2
Fireplaces Type Equipment, Mantel(s)
Equipment Washer/Dryer Hookups Only, Dishwasher, Refrigerator, Stove, Microwave, Range Hood, Extra Refrigerator/Freezer, Washer, Dryer
Fireplace Y
Appliance Washer/Dryer Hookups Only, Dishwasher, Refrigerator, Stove, Microwave, Range Hood, Extra Refrigerator/Freezer, Washer, Dryer
Heat Source Electric, Wood
Exterior
Community Features Covenants, Pets - Allowed
Amenities Available Bar/Lounge, Basketball Courts, Beach, Bike Trail, Boat Ramp, Club House, Common Grounds, Convenience Store, Dining Rooms, Exercise Room, Fitness Center, Gift Shop, Golf Course, Golf Course Membership Available, Horse Trails, Jog/Walk Path, Lake, Library, Meeting Room, Party Room, Picnic Area, Pier/Dock, Pool - Indoor, Pool - Outdoor, Pool Mem Avail, Putting Green, Sauna, Security, Swimming Pool, Tennis Courts, Volleyball Courts, Tot Lots/Playground
Water Access N
Roof Type Asphalt
Accessibility None
Garage N
Private Pool N
Building
Story 3+
Sewer Public Sewer
Water Public
Architectural Style Chalet, Loft
Level or Stories 3+
Additional Building Above Grade, Below Grade
New Construction N
Schools
Elementary Schools Ashby-Lee
Middle Schools North Fork
High Schools Stonewall Jackson
School District Shenandoah County Public Schools
Others
HOA Fee Include Management,Insurance,Reserve Funds,Road Maintenance,Snow Removal,Trash
Senior Community No
Tax ID 0020002
Ownership Fee Simple
SqFt Source Estimated
Special Listing Condition Standard
Read Less
Want to know what your home might be worth? Contact us for a FREE valuation!

Our team is ready to help you sell your home for the highest possible price ASAP

Bought with Robert K Scrivener • Creekside Realty
GET MORE INFORMATION





