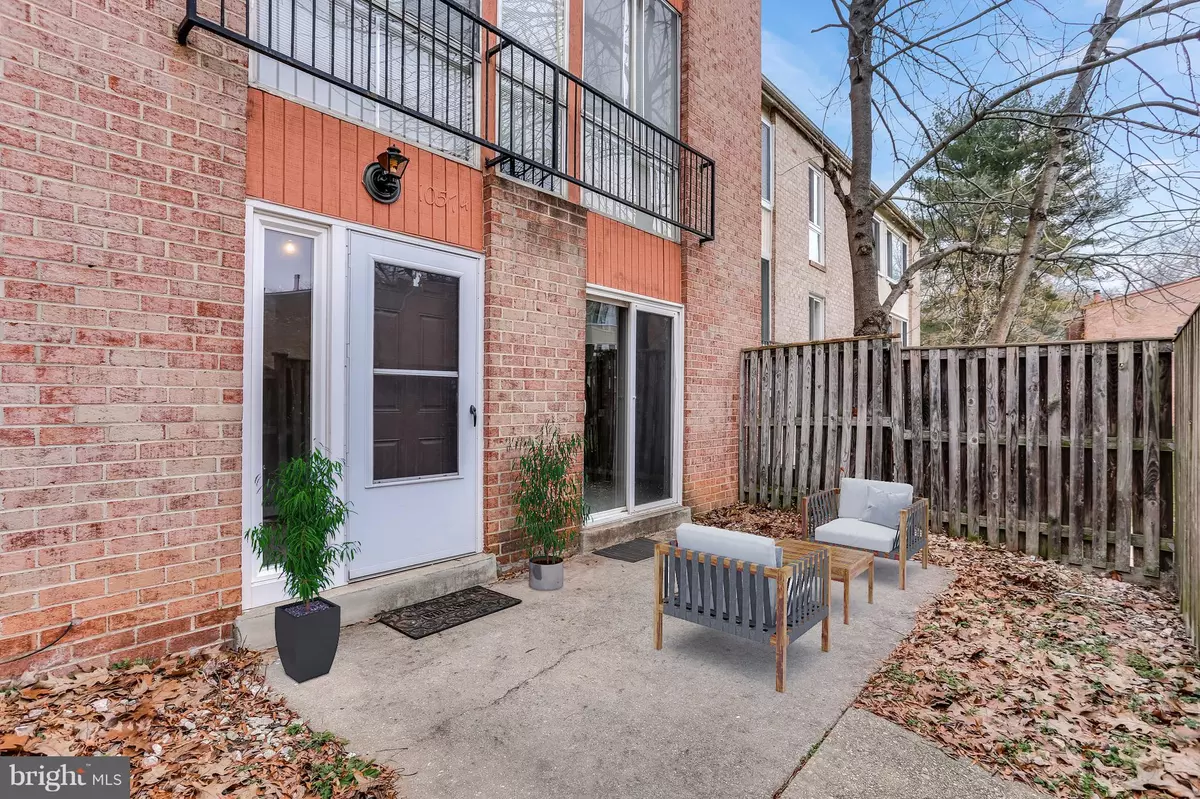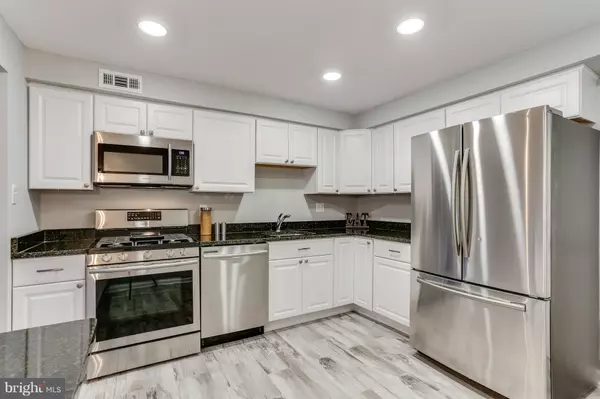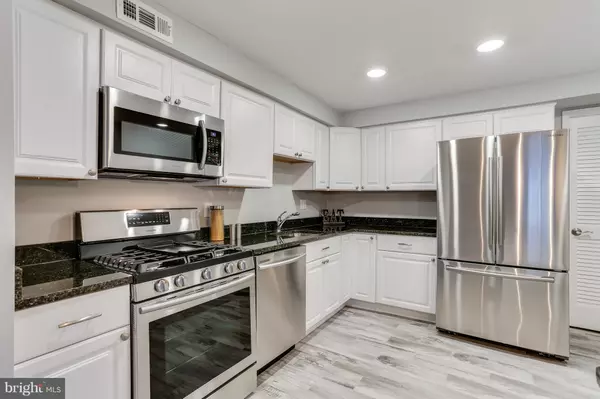$191,000
$185,000
3.2%For more information regarding the value of a property, please contact us for a free consultation.
10574 FAULKNER RIDGE CIR #5-A7 Columbia, MD 21044
2 Beds
2 Baths
1,184 SqFt
Key Details
Sold Price $191,000
Property Type Condo
Sub Type Condo/Co-op
Listing Status Sold
Purchase Type For Sale
Square Footage 1,184 sqft
Price per Sqft $161
Subdivision Patridge Courts Condominiums
MLS Listing ID MDHW209008
Sold Date 03/01/19
Style Unit/Flat
Bedrooms 2
Full Baths 2
Condo Fees $322/mo
HOA Fees $38/ann
HOA Y/N Y
Abv Grd Liv Area 1,184
Originating Board BRIGHT
Year Built 1983
Annual Tax Amount $2,457
Tax Year 2019
Property Description
With $25,000 in updates throughout, this move-in ready condo is waiting for you to call it home ! The open concept living and dining room combo is a great space for hosting dinner parties or hosting the football game with friends and family. The fully renovated kitchen features sparkling new granite counters, stainless steel appliances, updated cabinetry and a breakfast bar. Beautiful wood grain porcelain tile can be found in the kitchen and foyer, offering a unique contemporary touch. The Owner s bedroom is spacious, with a large floor-to-ceiling window allowing light to flood in. The huge walk-in closet leads the way to the dressing room and custom tiled bathroom. The second bedroom is plenty sizable with a gorgeous floor-to-ceiling window as well. The guest bathroom features an oversized vanity and custom tiled tub/shower combo. Plenty of storage throughout this condo is sure to impress! The peaceful, fully-fenced patio is ideal for relaxing with extra room for gardening. There are plenty of shops and community amenities within a short distance to this great condo, including access to the extensive nature trails and recreational areas that Columbia has to offer!
Location
State MD
County Howard
Zoning NT
Rooms
Other Rooms Living Room, Kitchen, Laundry
Main Level Bedrooms 2
Interior
Interior Features Floor Plan - Open, Family Room Off Kitchen, Kitchen - Gourmet, Kitchen - Island, Primary Bath(s), Upgraded Countertops, Walk-in Closet(s)
Hot Water Natural Gas
Heating Central
Cooling Central A/C, Programmable Thermostat
Flooring Carpet, Ceramic Tile
Equipment Built-In Microwave, Dishwasher, Disposal, Dryer, Oven/Range - Gas, Refrigerator, Stainless Steel Appliances, Washer
Fireplace N
Appliance Built-In Microwave, Dishwasher, Disposal, Dryer, Oven/Range - Gas, Refrigerator, Stainless Steel Appliances, Washer
Heat Source Natural Gas
Laundry Main Floor
Exterior
Exterior Feature Patio(s)
Fence Partially
Amenities Available Common Grounds
Water Access N
View Garden/Lawn
Accessibility Level Entry - Main, No Stairs
Porch Patio(s)
Garage N
Building
Lot Description Level, Backs - Open Common Area
Story 1
Unit Features Garden 1 - 4 Floors
Sewer Public Sewer
Water Public
Architectural Style Unit/Flat
Level or Stories 1
Additional Building Above Grade, Below Grade
New Construction N
Schools
Elementary Schools Bryant Woods
Middle Schools Wilde Lake
High Schools Wilde Lake
School District Howard County Public School System
Others
HOA Fee Include Common Area Maintenance,Ext Bldg Maint,Snow Removal,Management,Insurance
Senior Community No
Tax ID 1415065583
Ownership Condominium
Security Features Carbon Monoxide Detector(s),Smoke Detector
Special Listing Condition Standard
Read Less
Want to know what your home might be worth? Contact us for a FREE valuation!

Our team is ready to help you sell your home for the highest possible price ASAP

Bought with Jamie A Angichiodo • RE/MAX Leading Edge
GET MORE INFORMATION





