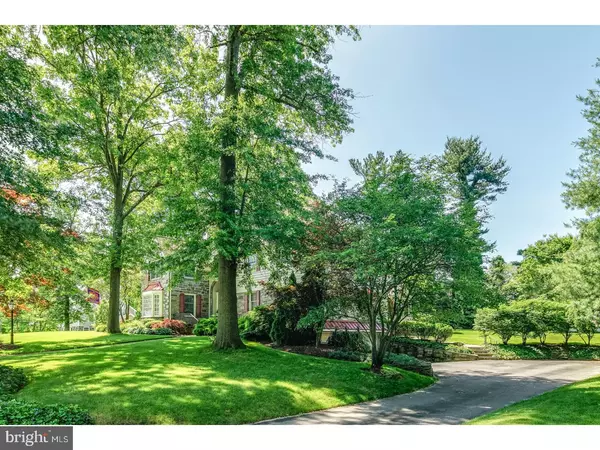$975,000
$1,049,000
7.1%For more information regarding the value of a property, please contact us for a free consultation.
300 BELLEVUE AVE Haddonfield, NJ 08033
5 Beds
4 Baths
4,127 SqFt
Key Details
Sold Price $975,000
Property Type Single Family Home
Sub Type Detached
Listing Status Sold
Purchase Type For Sale
Square Footage 4,127 sqft
Price per Sqft $236
Subdivision None Available
MLS Listing ID 1001870286
Sold Date 03/01/19
Style Colonial
Bedrooms 5
Full Baths 3
Half Baths 1
HOA Y/N N
Abv Grd Liv Area 3,827
Originating Board TREND
Year Built 1939
Annual Tax Amount $31,656
Tax Year 2018
Lot Size 0.575 Acres
Acres 0.58
Lot Dimensions 167X150
Property Description
Incredible curb appeal and property on desirable Bellevue Avenue in Haddonfield! This home is perched on a gorgeous lot with mature trees, professional landscaping, fenced yard and private back deck. So picturesque! Stone and wood exterior with custom arches. Grand home boasts 2-story open foyer and winding staircase. Hardwood floors, original woodwork and large rooms throughout are just some of the great features. Large first floor living space with beautiful living room with a wall of windows, private office with stone walls and built-in bookshelves, and huge kitchen and family room addition. Breakfast area surrounded by windows allows you to feel like you are eating outside. High-end kitchen renovation boasts a professional grade stainless steel stove, custom cabinets, large island and vaulted ceiling. Beautiful custom bookshelves and cabinetry in the family room along with wood burning fireplace. This addition has a great open feel to it. Mud room and side entrance into kitchen is a plus. First floor master with walk-in closet and large hall bath. A second bedroom is here too so you can make an enormous first floor suite if you desire. Upstairs boasts a second master suite with two large closets, full bath and big sitting area. Three additional bedrooms are all large with good closet space and all share a big hall bathroom. Finished basement is great rec room with high ceilings and waterproofing system. Great storage and exercise space too. Incredible space in this home! All this in Haddonfield's award-winning school district, amazing downtown shopping and restaurants and easy access to Philadelphia. Incredible property! Showings begin June 9th.
Location
State NJ
County Camden
Area Haddonfield Boro (20417)
Zoning RESID
Rooms
Other Rooms Living Room, Dining Room, Primary Bedroom, Bedroom 2, Bedroom 3, Kitchen, Family Room, Bedroom 1, Other, Attic
Basement Full
Interior
Interior Features Kitchen - Island, Skylight(s), Ceiling Fan(s), Wet/Dry Bar, Stall Shower, Kitchen - Eat-In
Hot Water Natural Gas
Heating Hot Water
Cooling Central A/C
Flooring Wood, Fully Carpeted, Tile/Brick
Fireplaces Number 2
Equipment Dishwasher, Refrigerator
Fireplace Y
Window Features Bay/Bow
Appliance Dishwasher, Refrigerator
Heat Source Natural Gas
Laundry Basement
Exterior
Exterior Feature Deck(s), Patio(s)
Parking Features Inside Access
Garage Spaces 5.0
Fence Other
Utilities Available Cable TV
Water Access N
Accessibility None
Porch Deck(s), Patio(s)
Attached Garage 2
Total Parking Spaces 5
Garage Y
Building
Lot Description Corner, Front Yard, Rear Yard
Story 2
Sewer Public Sewer
Water Public
Architectural Style Colonial
Level or Stories 2
Additional Building Above Grade, Below Grade
Structure Type 9'+ Ceilings,High
New Construction N
Schools
Elementary Schools Central
Middle Schools Haddonfield
High Schools Haddonfield Memorial
School District Haddonfield Borough Public Schools
Others
Senior Community No
Tax ID 17-00083-00003 02
Ownership Fee Simple
SqFt Source Assessor
Security Features Security System
Special Listing Condition Standard
Read Less
Want to know what your home might be worth? Contact us for a FREE valuation!

Our team is ready to help you sell your home for the highest possible price ASAP

Bought with Jill A Palacki • Keller Williams Realty - Cherry Hill
GET MORE INFORMATION





