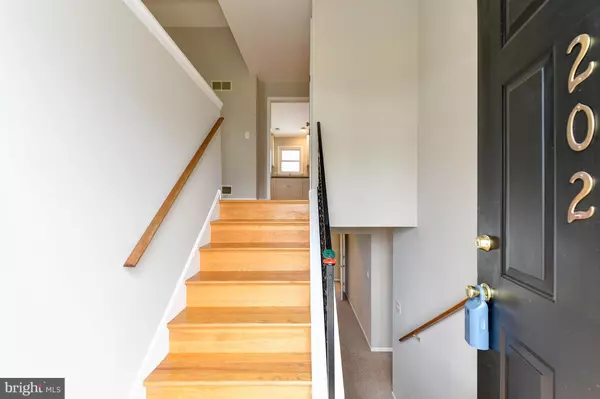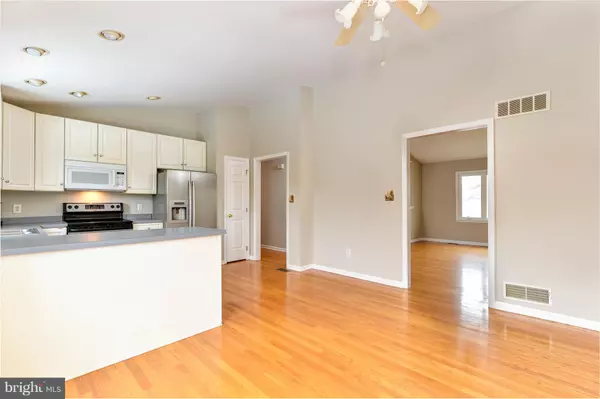$299,500
$299,500
For more information regarding the value of a property, please contact us for a free consultation.
202 MOUNT VERNON DR Bear, DE 19701
3 Beds
3 Baths
2,107 SqFt
Key Details
Sold Price $299,500
Property Type Single Family Home
Sub Type Detached
Listing Status Sold
Purchase Type For Sale
Square Footage 2,107 sqft
Price per Sqft $142
Subdivision Mansion Farms
MLS Listing ID DENC318152
Sold Date 02/26/19
Style Ranch/Rambler
Bedrooms 3
Full Baths 2
Half Baths 1
HOA Y/N N
Abv Grd Liv Area 1,204
Originating Board BRIGHT
Year Built 1997
Annual Tax Amount $2,257
Tax Year 2018
Lot Size 0.260 Acres
Acres 0.26
Property Description
MANSION FARMS - Lovely 3 Bed/2.5 Bath Raised Ranch built by R.C. Peoples, within the Appoquinimink School District!! This home offers fantastic curb appeal, with its partial brick-front, oversized door trim, and an expansive flower bed that comes to life in the Spring and Summer months. Enter through the foyer and head up a few stairs into the living room, bright with TONS of natural sunlight and a pitched cathedral ceiling. Beautiful hardwood floors run throughout all common areas on the main level of this home. Adjacent to the living room is the spacious dining room that is open to the kitchen which INCLUDES ALL APPLIANCES, a pantry, and recessed lighting. Also on the main level are 3 bedrooms (all with BRAND NEW CARPET) and 2 full baths. The master bedroom includes a walk-in closet & a private full bath. Head down to the finished basement and you will find that it doesn t feel like a basement at all. The large, open family room captures plenty of sunlight and features custom wooden bookshelves it is the perfect entertainment space for your family and friends. Also located on this level is a powder room, a laundry room, and sliders that lead to the screened-in patio. Don t miss the oversized 2-car garage and extended driveway, for all the parking you may need. This home boasts FRESH PAINT THROUGHOUT, brand new carpet on the main level, and all appliances are included so you can move right in. Be sure to call and schedule your tour today!
Location
State DE
County New Castle
Area Newark/Glasgow (30905)
Zoning NC6.5
Rooms
Other Rooms Living Room, Dining Room, Primary Bedroom, Bedroom 2, Bedroom 3, Kitchen, Family Room
Basement Fully Finished
Main Level Bedrooms 3
Interior
Interior Features Ceiling Fan(s), Kitchen - Eat-In, Primary Bath(s), Pantry, Recessed Lighting, Walk-in Closet(s)
Heating Forced Air
Cooling Central A/C
Fireplace N
Heat Source Natural Gas
Exterior
Parking Features Garage - Front Entry, Built In, Oversized, Inside Access
Garage Spaces 2.0
Water Access N
Accessibility None
Attached Garage 2
Total Parking Spaces 2
Garage Y
Building
Story 2
Sewer Public Sewer
Water Public
Architectural Style Ranch/Rambler
Level or Stories 2
Additional Building Above Grade, Below Grade
New Construction N
Schools
School District Appoquinimink
Others
Senior Community No
Tax ID 11-037.40-055
Ownership Fee Simple
SqFt Source Assessor
Special Listing Condition Standard
Read Less
Want to know what your home might be worth? Contact us for a FREE valuation!

Our team is ready to help you sell your home for the highest possible price ASAP

Bought with Michael G Haritos • Empower Real Estate, LLC
GET MORE INFORMATION





