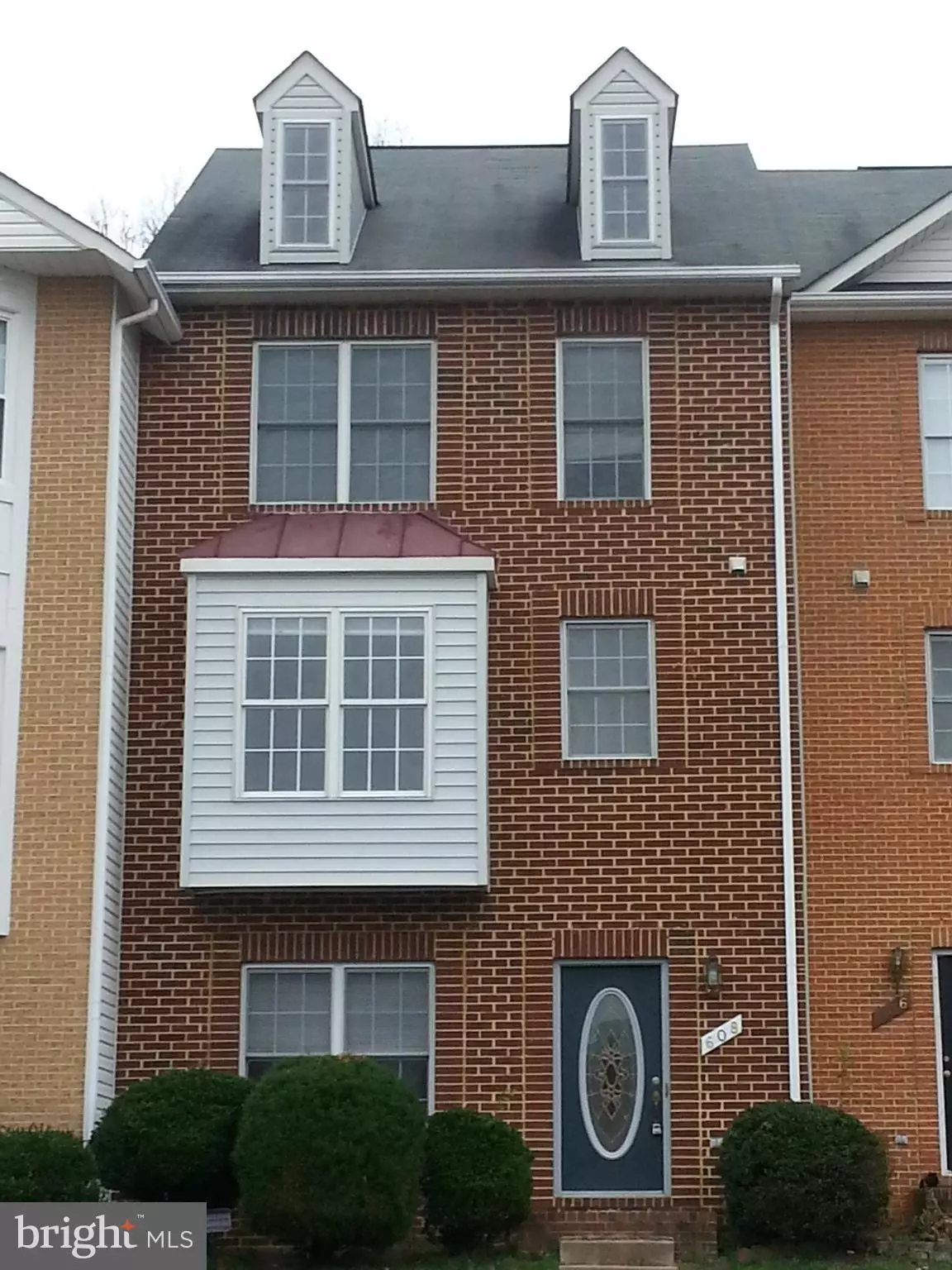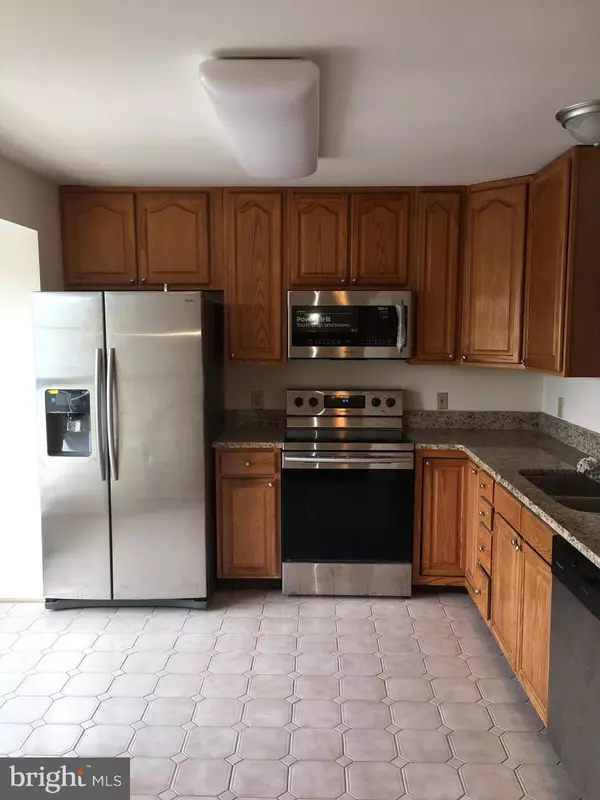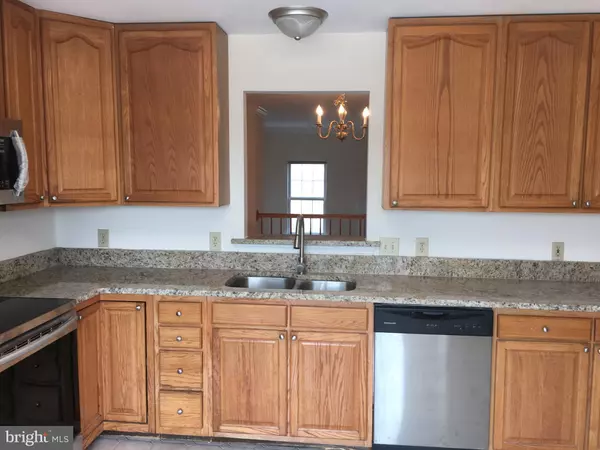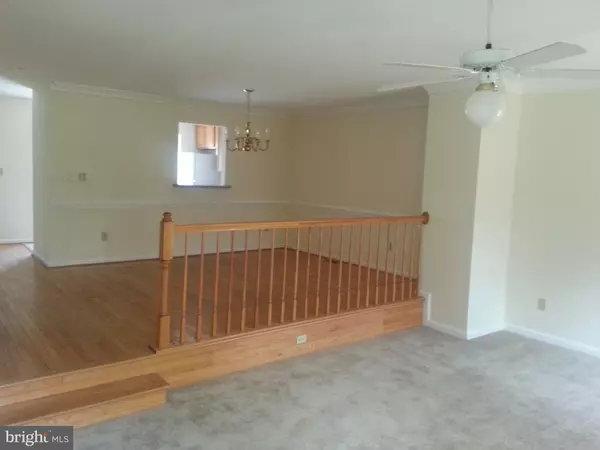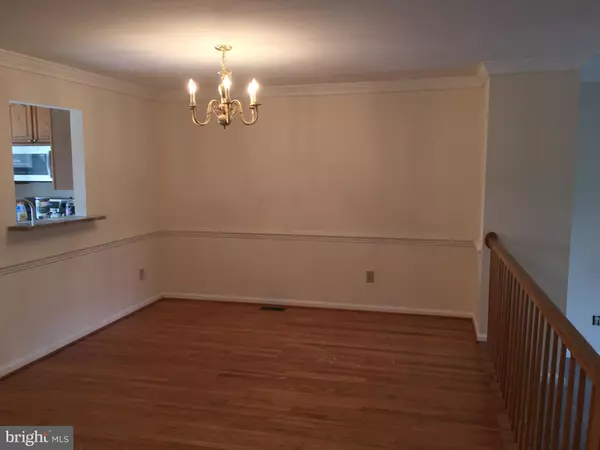$255,000
$255,000
For more information regarding the value of a property, please contact us for a free consultation.
608 BEN NEUIS PL Fredericksburg, VA 22405
3 Beds
4 Baths
2,536 SqFt
Key Details
Sold Price $255,000
Property Type Townhouse
Sub Type Interior Row/Townhouse
Listing Status Sold
Purchase Type For Sale
Square Footage 2,536 sqft
Price per Sqft $100
Subdivision Heather Hills
MLS Listing ID VAST165834
Sold Date 03/01/19
Style Colonial
Bedrooms 3
Full Baths 2
Half Baths 2
HOA Fees $87/mo
HOA Y/N Y
Abv Grd Liv Area 2,536
Originating Board BRIGHT
Year Built 1995
Annual Tax Amount $2,103
Tax Year 2017
Lot Size 1,620 Sqft
Acres 0.04
Property Description
Gorgeous and spacious 4 level townhouse has over 2,500 sq. ft. 3 bedrooms and 2 Full and two baths. Entry level has a large bedroom, family room and laundry with a half bath. Main level features a step down living room with gas fireplace, tile and hardwood floors and large dining room with pass through to the kitchen. Main level has a deck that overlooks a brick patio and fenced backyard that backs to trees for privacy. There are 2 huge master suites with private baths and one has a fantastic loft with dormers and a 2 person jetted tub and sky lights. Townhouse is located only 2 miles from the VRE. There is reserved parking and the main floor bedroom can substitute for an office.New HVAC 2017New Roof 2017
Location
State VA
County Stafford
Zoning R2
Rooms
Other Rooms Dining Room, Kitchen, Family Room, Den, Laundry, Additional Bedroom
Main Level Bedrooms 1
Interior
Hot Water Natural Gas
Cooling Central A/C
Flooring Carpet, Hardwood, Marble, Partially Carpeted, Vinyl
Fireplaces Number 1
Fireplaces Type Fireplace - Glass Doors, Gas/Propane, Heatilator, Mantel(s)
Equipment Dishwasher, Disposal, Dryer, Exhaust Fan, Icemaker, Microwave, Oven - Self Cleaning, Refrigerator, Washer
Fireplace Y
Window Features Double Pane
Appliance Dishwasher, Disposal, Dryer, Exhaust Fan, Icemaker, Microwave, Oven - Self Cleaning, Refrigerator, Washer
Heat Source Natural Gas
Laundry Has Laundry, Lower Floor, Washer In Unit, Dryer In Unit
Exterior
Utilities Available Cable TV, Phone, Natural Gas Available, Electric Available
Water Access N
Roof Type Architectural Shingle
Accessibility 36\"+ wide Halls, Low Pile Carpeting
Garage N
Building
Story 3+
Sewer Public Sewer
Water Public
Architectural Style Colonial
Level or Stories 3+
Additional Building Above Grade, Below Grade
Structure Type 9'+ Ceilings,Cathedral Ceilings,Dry Wall,High,Vaulted Ceilings
New Construction N
Schools
Elementary Schools Conway
Middle Schools Dixon-Smith
High Schools Stafford
School District Stafford County Public Schools
Others
Senior Community No
Tax ID 54-DD-2- -73
Ownership Fee Simple
SqFt Source Assessor
Acceptable Financing Cash
Horse Property N
Listing Terms Cash
Financing Cash
Special Listing Condition Standard
Read Less
Want to know what your home might be worth? Contact us for a FREE valuation!

Our team is ready to help you sell your home for the highest possible price ASAP

Bought with Sarah Anne Hurst • Coldwell Banker Elite
GET MORE INFORMATION

