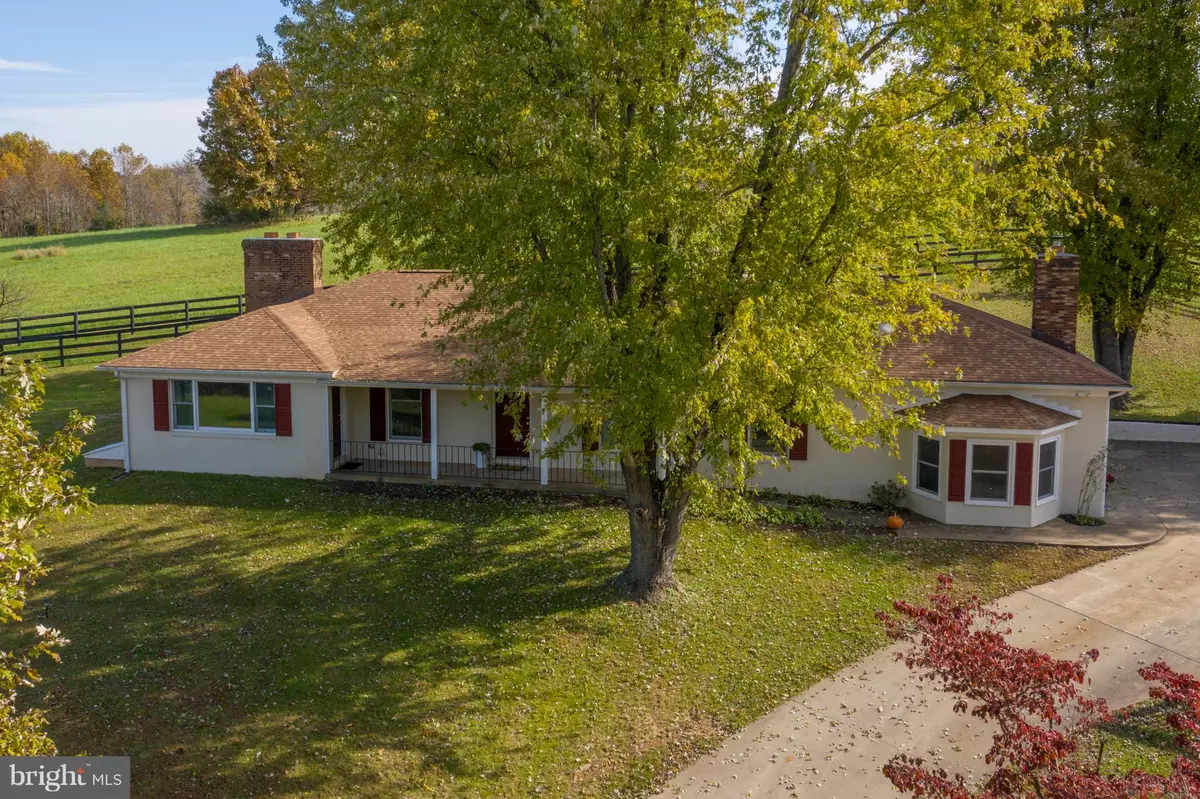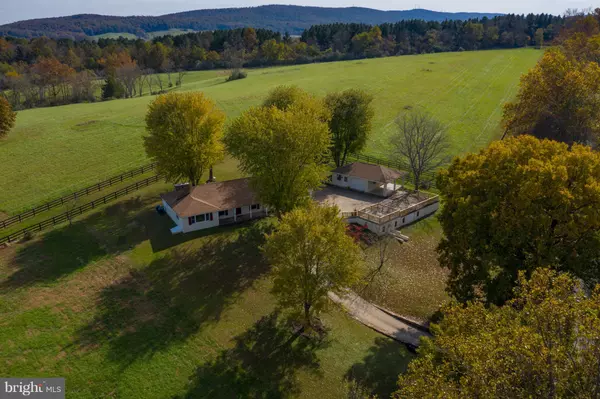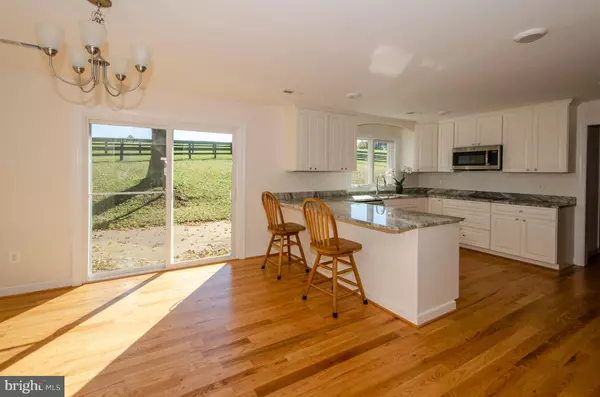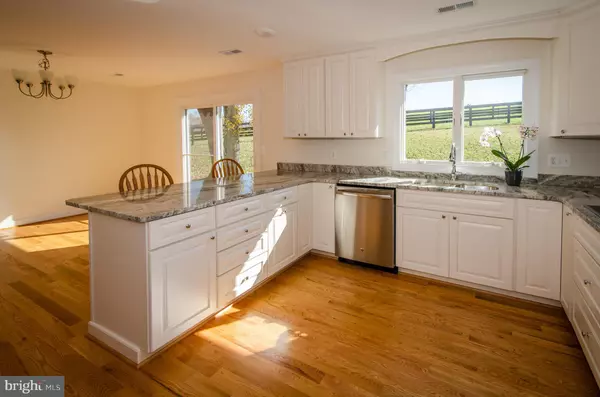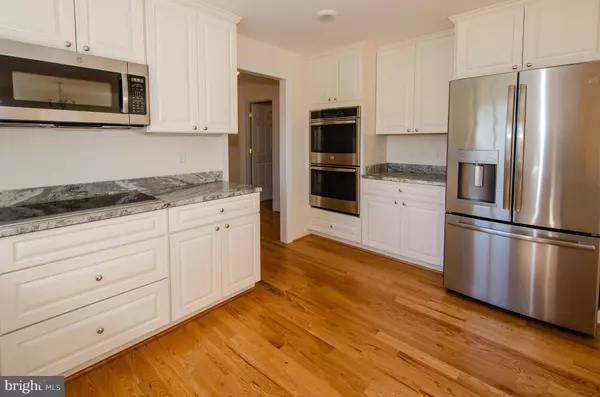$610,000
$639,900
4.7%For more information regarding the value of a property, please contact us for a free consultation.
23572 CHAMPE FORD RD Middleburg, VA 20117
3 Beds
2 Baths
2,460 SqFt
Key Details
Sold Price $610,000
Property Type Single Family Home
Sub Type Detached
Listing Status Sold
Purchase Type For Sale
Square Footage 2,460 sqft
Price per Sqft $247
Subdivision None Available
MLS Listing ID VALO100938
Sold Date 02/27/19
Style Ranch/Rambler
Bedrooms 3
Full Baths 2
HOA Y/N N
Abv Grd Liv Area 2,460
Originating Board MRIS
Year Built 1973
Annual Tax Amount $5,509
Tax Year 2017
Lot Size 3.000 Acres
Acres 3.0
Property Description
Welcome to the heart of Horse Country. Immaculate and updated home in an unbelievable setting. Pristine interior with main floor living, gleaming wood floors, wood burning stove in family room and wood burning fireplace in master bedroom. New roof with 30 year architectural shingles, new heat pumps and new Andersen windows from which you can enjoy wonderful pastoral views. Kitchen with new cabinets, granite countertops and stainless steel appliances. Baths beautifully updated with new granite countertops and tubs/showers. Board your horse at Stoke Farm - directly behind the property! Detached 1 car garage with workshop area and additional carport. Patio with wood railings and potting shed with tractor storage. Surrounded by large farms, many of which are in conservation. Just East of the quaint town of Middleburg.
Location
State VA
County Loudoun
Rooms
Other Rooms Living Room, Primary Bedroom, Bedroom 2, Bedroom 3, Kitchen, Family Room
Main Level Bedrooms 3
Interior
Interior Features Attic, Kitchen - Gourmet, Kitchen - Country, Kitchen - Table Space, Kitchen - Eat-In, Entry Level Bedroom, Upgraded Countertops, Primary Bath(s), Wood Floors, Wood Stove, Floor Plan - Open, Floor Plan - Traditional, Breakfast Area
Hot Water Electric
Heating Heat Pump(s), Wood Burn Stove, Zoned
Cooling Heat Pump(s), Ceiling Fan(s), Zoned
Flooring Hardwood, Ceramic Tile
Fireplaces Number 2
Fireplaces Type Mantel(s)
Equipment Washer/Dryer Hookups Only, Cooktop, Dishwasher, Exhaust Fan, Microwave, Oven - Double, Refrigerator, Water Heater, Stainless Steel Appliances
Fireplace Y
Window Features Bay/Bow,Insulated
Appliance Washer/Dryer Hookups Only, Cooktop, Dishwasher, Exhaust Fan, Microwave, Oven - Double, Refrigerator, Water Heater, Stainless Steel Appliances
Heat Source Electric, Wood
Exterior
Exterior Feature Patio(s), Porch(es)
Parking Features Covered Parking, Garage Door Opener, Garage - Front Entry, Additional Storage Area
Garage Spaces 3.0
Carport Spaces 1
Fence Board
Water Access N
View Garden/Lawn, Mountain, Pasture, Scenic Vista, Trees/Woods
Roof Type Asphalt
Accessibility None
Porch Patio(s), Porch(es)
Total Parking Spaces 3
Garage Y
Building
Lot Description Landscaping, Premium, Private
Story 1
Sewer Septic = # of BR
Water Well
Architectural Style Ranch/Rambler
Level or Stories 1
Additional Building Above Grade
Structure Type 9'+ Ceilings
New Construction N
Schools
Elementary Schools Aldie
Middle Schools Mercer
School District Loudoun County Public Schools
Others
Senior Community No
Tax ID 433186066000
Ownership Fee Simple
SqFt Source Assessor
Special Listing Condition Standard
Read Less
Want to know what your home might be worth? Contact us for a FREE valuation!

Our team is ready to help you sell your home for the highest possible price ASAP

Bought with Curt Andrew Schaber • Keller Williams Realty
GET MORE INFORMATION

