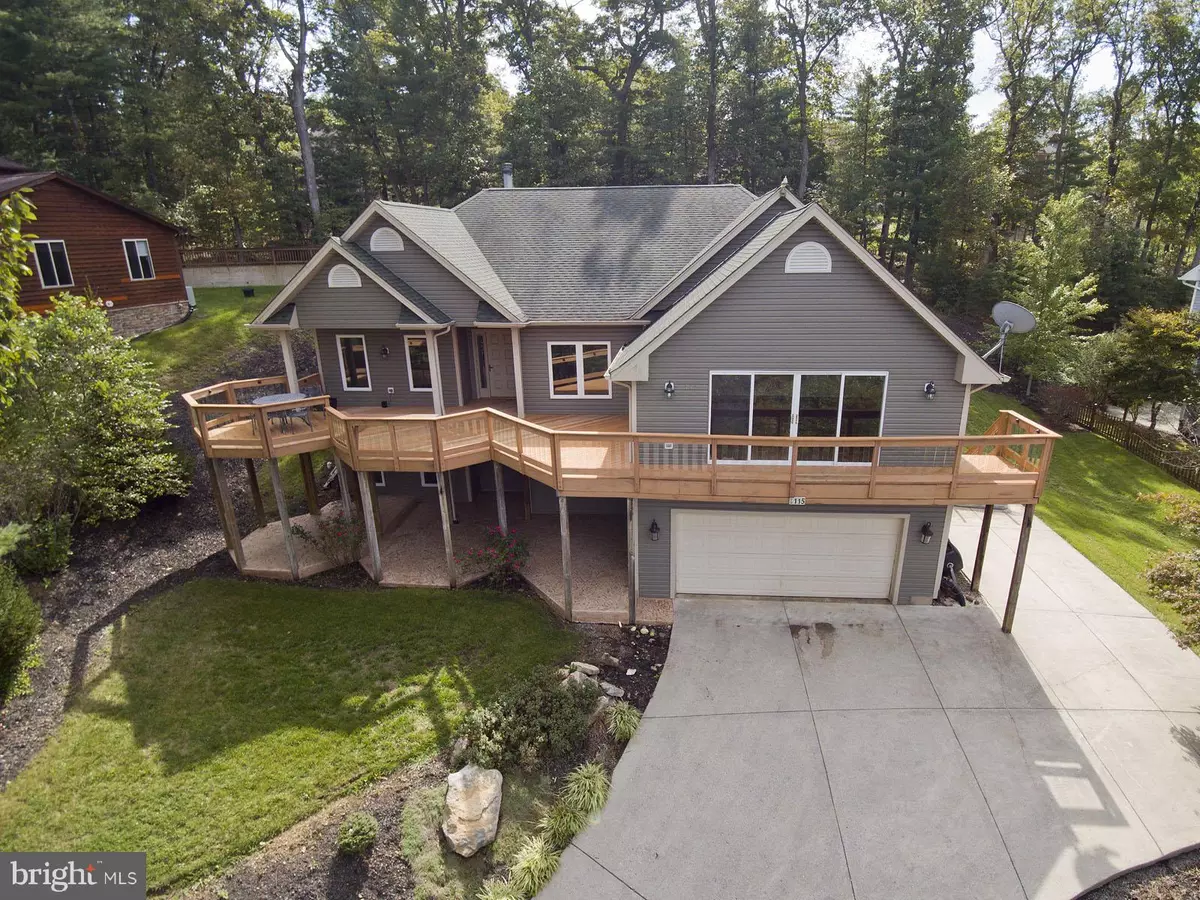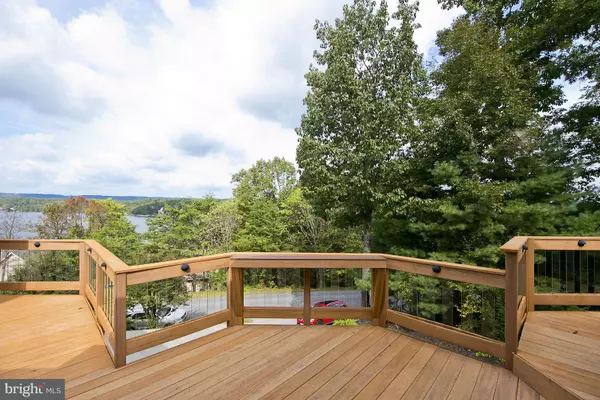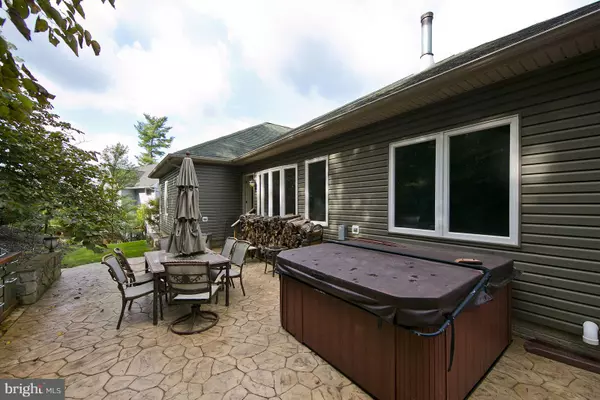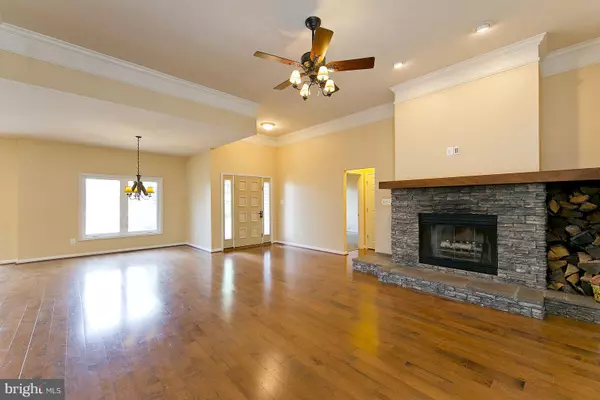$342,300
$349,900
2.2%For more information regarding the value of a property, please contact us for a free consultation.
115 WATERSIDE LN Cross Junction, VA 22625
4 Beds
3 Baths
4,262 SqFt
Key Details
Sold Price $342,300
Property Type Single Family Home
Sub Type Detached
Listing Status Sold
Purchase Type For Sale
Square Footage 4,262 sqft
Price per Sqft $80
Subdivision Lake Holiday Estates
MLS Listing ID 1007802002
Sold Date 02/25/19
Style Raised Ranch/Rambler
Bedrooms 4
Full Baths 3
HOA Fees $142/mo
HOA Y/N Y
Abv Grd Liv Area 2,462
Originating Board MRIS
Year Built 2005
Annual Tax Amount $1,764
Tax Year 2017
Lot Size 0.269 Acres
Acres 0.27
Property Description
BUY NOW-be ready for spring!! Magnificent Lake views!! One owner home loaded with upgrades-Great room on main level,wood burning fireplace,kitchen wi/ granite counter tops, dual fuel gas cooktop & electric oven, 3 door refrigerator. Huge L-shaped lower level recreation room-Large front & rear patios & deck.Year round or vacation!! Gated community, 240 acre lake, large deck,heated concrete driveway,24 Hr security at gate
Location
State VA
County Frederick
Zoning R5
Rooms
Other Rooms Bedroom 2, Bedroom 3, Bedroom 4, Game Room, Sun/Florida Room, Great Room, Laundry, Bedroom 6
Basement Outside Entrance, Side Entrance, Daylight, Full, Walkout Level
Main Level Bedrooms 3
Interior
Interior Features Attic, Other, Floor Plan - Open
Hot Water Bottled Gas
Heating Heat Pump(s)
Cooling Heat Pump(s)
Fireplaces Number 1
Equipment Dishwasher, Disposal, Microwave
Fireplace Y
Appliance Dishwasher, Disposal, Microwave
Heat Source Electric, Propane - Leased
Exterior
Parking Features Basement Garage
Garage Spaces 2.0
Amenities Available Beach, Common Grounds, Community Center, Exercise Room, Gated Community, Jog/Walk Path, Lake, Tot Lots/Playground, Tennis Courts, Volleyball Courts, Water/Lake Privileges, Security
Water Access Y
View Water
Accessibility Other
Attached Garage 2
Total Parking Spaces 2
Garage Y
Building
Story 1
Sewer Public Sewer
Water Public
Architectural Style Raised Ranch/Rambler
Level or Stories 1
Additional Building Above Grade, Below Grade
New Construction N
Schools
Elementary Schools Indian Hollow
High Schools James Wood
School District Frederick County Public Schools
Others
HOA Fee Include Insurance,Security Gate
Senior Community No
Tax ID 2389
Ownership Fee Simple
SqFt Source Estimated
Security Features Security Gate
Special Listing Condition Standard
Read Less
Want to know what your home might be worth? Contact us for a FREE valuation!

Our team is ready to help you sell your home for the highest possible price ASAP

Bought with Bradley Comstock • Greenfield & Behr Residential
GET MORE INFORMATION





