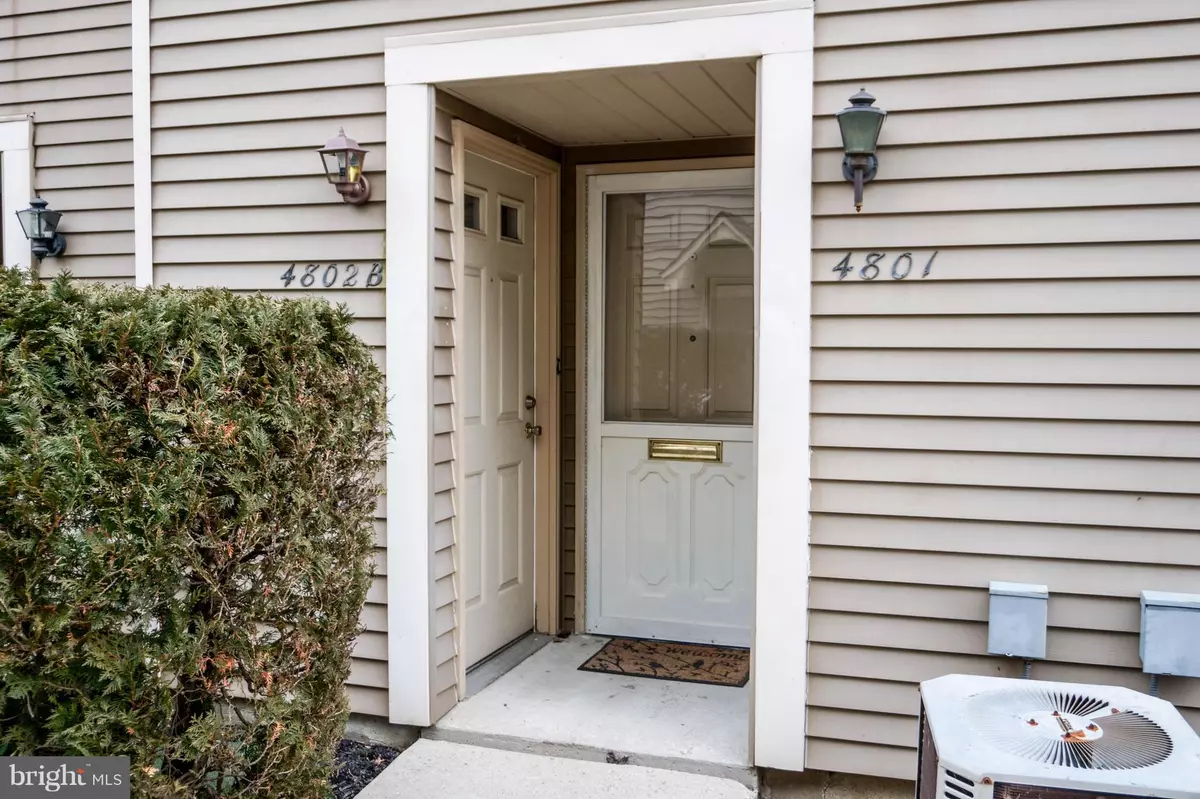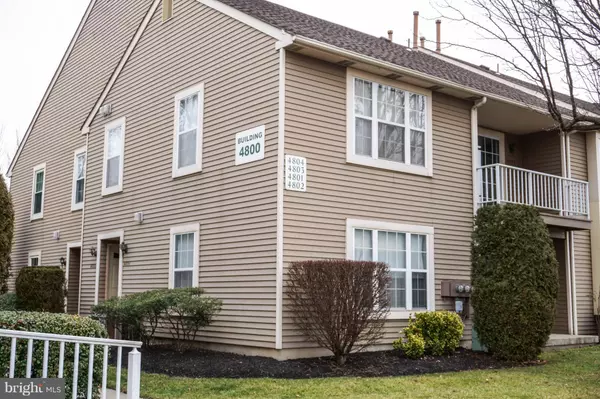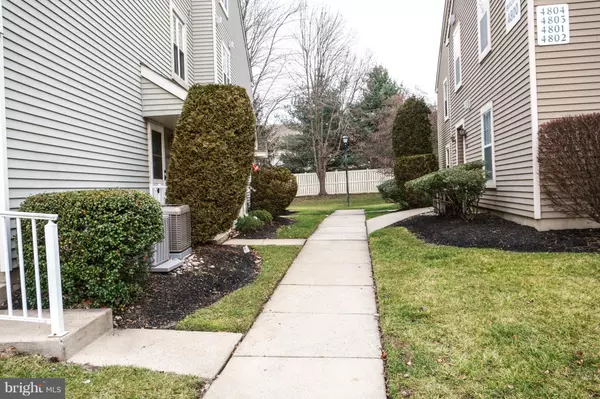$123,900
$123,900
For more information regarding the value of a property, please contact us for a free consultation.
4801-A ADELAIDE DR Mount Laurel, NJ 08054
2 Beds
2 Baths
1,104 SqFt
Key Details
Sold Price $123,900
Property Type Condo
Sub Type Condo/Co-op
Listing Status Sold
Purchase Type For Sale
Square Footage 1,104 sqft
Price per Sqft $112
Subdivision Renaissance Club
MLS Listing ID NJBL244984
Sold Date 02/22/19
Style Unit/Flat
Bedrooms 2
Full Baths 2
Condo Fees $220/mo
HOA Y/N N
Abv Grd Liv Area 1,104
Originating Board BRIGHT
Year Built 1988
Annual Tax Amount $3,173
Tax Year 2018
Property Description
Ground floor condo with two master suites (one bathroom is shared with the hall). Bedrooms are at opposite ends of the unit. Located in the sought out adult community of Renaissance Club and conveniently located near the supermarket, pharmacies, stores and restaurants. Driving distance to Route 38 and Route 295. Amenities include outdoor inground pool, outdoor patio, tennis courts, shuffleboard courts, bocce ball courts and clubhouse which includes multi-pupose rooms ideal for hosting meetings or casual gatherings of friends and neighbors. Sidewalks connecting several green spaces in the community are perfect for leisurely strolls. Association dues cover building and common area maintenance, lawn care and landscaping, and snow removal. Assigned parking spot is located right in front of the unit.
Location
State NJ
County Burlington
Area Mount Laurel Twp (20324)
Zoning RESIDENTIAL
Rooms
Other Rooms Living Room, Dining Room, Primary Bedroom, Kitchen, Bedroom 1, Laundry, Bathroom 1, Primary Bathroom
Main Level Bedrooms 2
Interior
Interior Features Carpet, Ceiling Fan(s), Combination Dining/Living, Dining Area, Floor Plan - Traditional, Primary Bath(s), Stall Shower, Walk-in Closet(s)
Hot Water Natural Gas
Heating Central
Cooling Central A/C
Flooring Carpet
Equipment Built-In Microwave, Built-In Range, Dishwasher
Furnishings No
Fireplace N
Appliance Built-In Microwave, Built-In Range, Dishwasher
Heat Source Natural Gas
Laundry Lower Floor, Main Floor
Exterior
Exterior Feature Patio(s)
Parking On Site 1
Utilities Available Cable TV Available, Electric Available, Natural Gas Available, Phone Connected
Amenities Available Club House, Community Center, Meeting Room, Tennis Courts
Water Access N
Roof Type Shingle
Accessibility No Stairs
Porch Patio(s)
Garage N
Building
Story 1
Unit Features Garden 1 - 4 Floors
Sewer Public Sewer
Water Public
Architectural Style Unit/Flat
Level or Stories 1
Additional Building Above Grade, Below Grade
Structure Type Dry Wall
New Construction N
Schools
Elementary Schools Mount Laurel Hartford School
Middle Schools Mount Laurel Hartford School
High Schools Lenape H.S.
School District Mount Laurel Township Public Schools
Others
HOA Fee Include All Ground Fee,Common Area Maintenance,Ext Bldg Maint,Pool(s),Recreation Facility
Senior Community Yes
Age Restriction 55
Tax ID 24-00301 19-00001-C4801
Ownership Condominium
Acceptable Financing Cash, Conventional, FHA, FHA 203(b), FHA 203(k), FNMA, FHLMC, FHVA
Horse Property N
Listing Terms Cash, Conventional, FHA, FHA 203(b), FHA 203(k), FNMA, FHLMC, FHVA
Financing Cash,Conventional,FHA,FHA 203(b),FHA 203(k),FNMA,FHLMC,FHVA
Special Listing Condition Standard
Read Less
Want to know what your home might be worth? Contact us for a FREE valuation!

Our team is ready to help you sell your home for the highest possible price ASAP

Bought with Katlynn Kane • Keller Williams Realty - Moorestown
GET MORE INFORMATION





