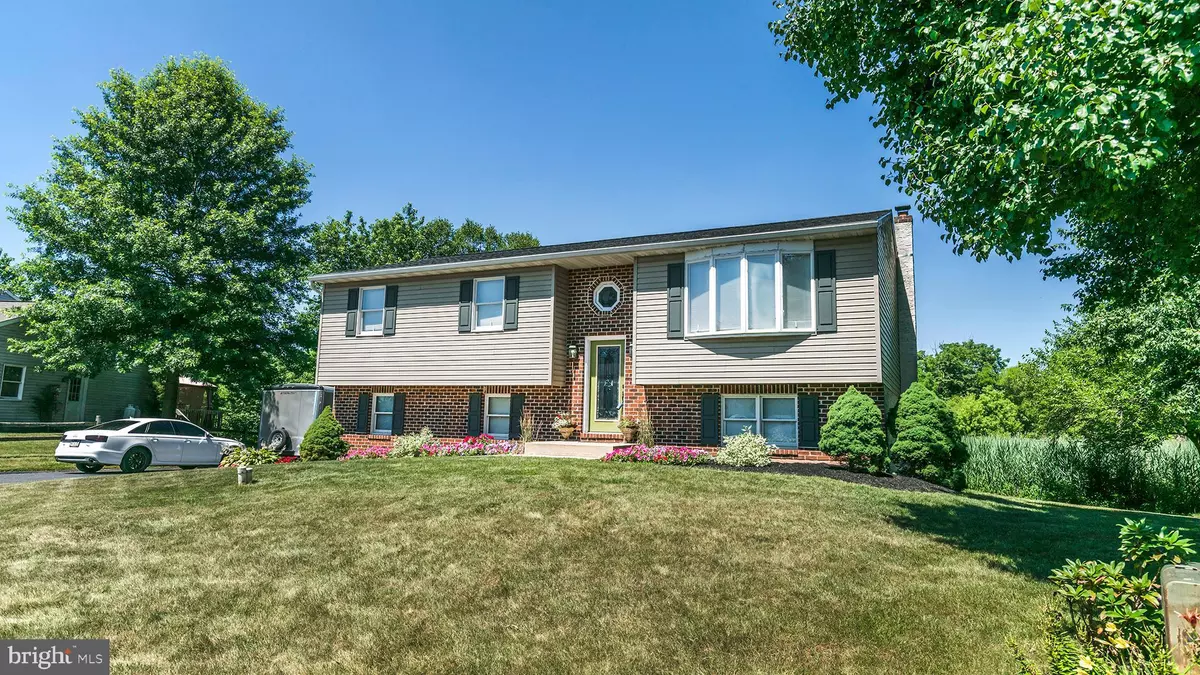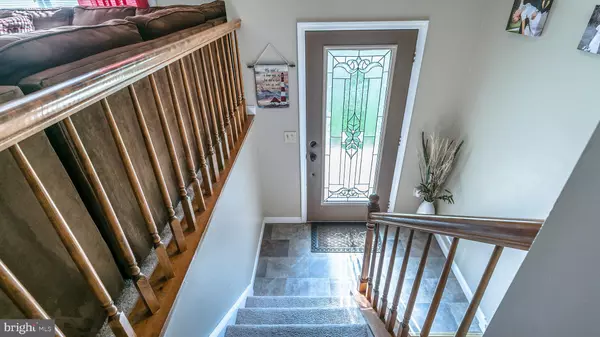$211,150
$205,000
3.0%For more information regarding the value of a property, please contact us for a free consultation.
149 WHEATLAND DR Denver, PA 17517
3 Beds
2 Baths
1,220 SqFt
Key Details
Sold Price $211,150
Property Type Single Family Home
Sub Type Detached
Listing Status Sold
Purchase Type For Sale
Square Footage 1,220 sqft
Price per Sqft $173
Subdivision Denver
MLS Listing ID 1002036200
Sold Date 02/15/19
Style Bi-level
Bedrooms 3
Full Baths 1
Half Baths 1
HOA Y/N N
Abv Grd Liv Area 1,220
Originating Board BRIGHT
Year Built 1990
Annual Tax Amount $3,376
Tax Year 2018
Lot Size 1.810 Acres
Acres 1.81
Property Sub-Type Detached
Property Description
Cozy Bi-Level on quiet street well away from traffic. Well maintained home with upper level deck and patio off family room on lower level. Lower level family room has the possibility of installing a wood stove. Deck overlooks tall wild grasses beyond lawn on rear of the lot. Grasses provide further seclusion. A path cut through the grasses leads to a small "camp site" on the bank of a creek. Great for relaxing with friends under the light of 'Tiki" torches on a warm summer evening. Two car garage with off street parking. NEW ROOF INSTALLED WEEK OF JULY 4TH! Full House Inspection Report available from Seller to Buyer upon accepted offer.
Location
State PA
County Lancaster
Area Brecknock Twp (10504)
Zoning 113 SINGLE FAMILY
Rooms
Basement Connecting Stairway, Daylight, Partial, Garage Access, Heated, Outside Entrance, Partially Finished, Windows
Main Level Bedrooms 3
Interior
Hot Water Electric
Heating Heat Pump(s)
Cooling Central A/C
Heat Source Electric
Exterior
Parking Features Basement Garage, Garage - Side Entry, Garage Door Opener
Garage Spaces 2.0
Water Access Y
Roof Type Composite
Accessibility 2+ Access Exits
Attached Garage 2
Total Parking Spaces 2
Garage Y
Building
Story 2
Sewer Public Sewer
Water Well
Architectural Style Bi-level
Level or Stories 2
Additional Building Above Grade, Below Grade
New Construction N
Schools
School District Eastern Lancaster County
Others
Senior Community No
Tax ID 040-38680-0-0000
Ownership Fee Simple
SqFt Source Assessor
Acceptable Financing Cash, Conventional, FHA, VA
Listing Terms Cash, Conventional, FHA, VA
Financing Cash,Conventional,FHA,VA
Special Listing Condition Standard
Read Less
Want to know what your home might be worth? Contact us for a FREE valuation!

Our team is ready to help you sell your home for the highest possible price ASAP

Bought with Kim M McPhail • Berkshire Hathaway HomeServices Homesale Realty
GET MORE INFORMATION





