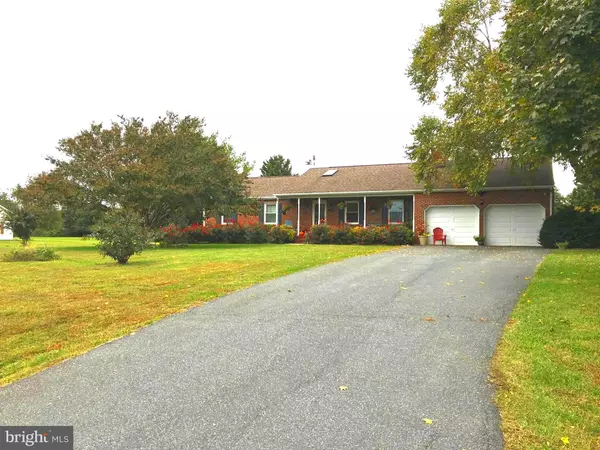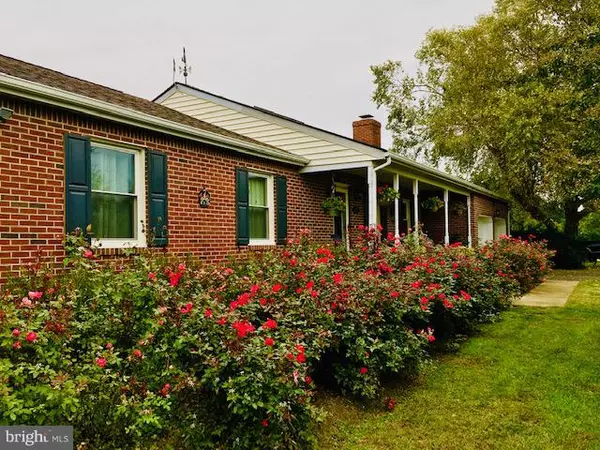$380,000
$389,000
2.3%For more information regarding the value of a property, please contact us for a free consultation.
207 WINELAND WAY Stevensville, MD 21666
3 Beds
2 Baths
1,620 SqFt
Key Details
Sold Price $380,000
Property Type Single Family Home
Sub Type Detached
Listing Status Sold
Purchase Type For Sale
Square Footage 1,620 sqft
Price per Sqft $234
Subdivision Claibornes Landing
MLS Listing ID MDQA100608
Sold Date 01/17/19
Style Ranch/Rambler
Bedrooms 3
Full Baths 2
HOA Y/N N
Abv Grd Liv Area 1,620
Originating Board BRIGHT
Year Built 1988
Annual Tax Amount $3,026
Tax Year 2018
Lot Size 1.300 Acres
Acres 1.3
Property Description
Beautiful home, with easy access to public boat ramp. See spectacular sunsets from your deck. Home was remodeled to incorporate an open floor plan...kitchen, dining, living room areas. Plus separate craft room/pantry with lots of storage space. Remodeling included new windows and exterior doors, beautiful upscale granite counters and cabinetry, kitchen appliances, hardwood and ceramic flooring, bathroom vanities and shower stall, recessed lighting and decorator painting. Skylights in great room and bathroom. Enjoy cozy evenings in front of gas fireplace. Large lot includes invisible fencing for pets and nice shed. Deck 2015, garage doors 2014. Beautiful trees and shrubs. Eastern Shore living with easy access to marina, restaurants, Bay Bridge, and just 20 min to Annapolis shopping mall.
Location
State MD
County Queen Annes
Zoning NC-2
Direction South
Rooms
Other Rooms Bedroom 2, Bedroom 3, Kitchen, Bedroom 1, Great Room, Laundry, Other, Bathroom 1, Bathroom 2, Attic
Main Level Bedrooms 3
Interior
Interior Features Attic, Ceiling Fan(s), Entry Level Bedroom, Floor Plan - Open, Primary Bath(s), Pantry, Recessed Lighting, Skylight(s), Upgraded Countertops, Walk-in Closet(s), Water Treat System, Wood Floors
Hot Water Electric
Heating Heat Pump(s)
Cooling Ceiling Fan(s), Central A/C, Heat Pump(s)
Flooring Hardwood, Ceramic Tile
Fireplaces Number 1
Fireplaces Type Gas/Propane
Equipment Built-In Microwave, Dishwasher, Disposal, Dryer - Electric, Oven/Range - Electric, Refrigerator, Washer, Water Conditioner - Owned, Water Heater
Furnishings No
Fireplace Y
Window Features Energy Efficient
Appliance Built-In Microwave, Dishwasher, Disposal, Dryer - Electric, Oven/Range - Electric, Refrigerator, Washer, Water Conditioner - Owned, Water Heater
Heat Source Electric
Laundry Main Floor
Exterior
Exterior Feature Deck(s), Porch(es)
Parking Features Additional Storage Area, Garage - Front Entry, Garage Door Opener, Inside Access
Garage Spaces 10.0
Fence Invisible
Utilities Available Electric Available, Cable TV Available, Propane
Water Access Y
View Garden/Lawn
Roof Type Architectural Shingle
Street Surface Black Top
Accessibility 2+ Access Exits, 32\"+ wide Doors
Porch Deck(s), Porch(es)
Road Frontage City/County
Attached Garage 2
Total Parking Spaces 10
Garage Y
Building
Story 1
Foundation Crawl Space
Sewer On Site Septic
Water Well
Architectural Style Ranch/Rambler
Level or Stories 1
Additional Building Above Grade, Below Grade
Structure Type Dry Wall
New Construction N
Schools
School District Queen Anne'S County Public Schools
Others
Senior Community No
Tax ID 04-091248
Ownership Fee Simple
SqFt Source Assessor
Special Listing Condition Standard
Read Less
Want to know what your home might be worth? Contact us for a FREE valuation!

Our team is ready to help you sell your home for the highest possible price ASAP

Bought with Linda L Austin • Long & Foster Real Estate, Inc.
GET MORE INFORMATION





