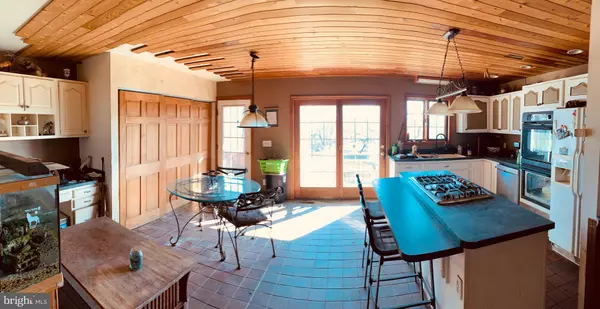$425,000
$474,900
10.5%For more information regarding the value of a property, please contact us for a free consultation.
1386 WRIGHTS MILL RD Berryville, VA 22611
4 Beds
6 Baths
3,800 SqFt
Key Details
Sold Price $425,000
Property Type Single Family Home
Sub Type Detached
Listing Status Sold
Purchase Type For Sale
Square Footage 3,800 sqft
Price per Sqft $111
Subdivision Clarke County
MLS Listing ID 1002283020
Sold Date 01/31/19
Style Ranch/Rambler
Bedrooms 4
Full Baths 3
Half Baths 3
HOA Y/N N
Abv Grd Liv Area 3,300
Originating Board MRIS
Year Built 1998
Annual Tax Amount $3,787
Tax Year 2018
Lot Size 16.000 Acres
Acres 16.0
Lot Dimensions symmetrical
Property Description
Solidly built fixer-upper being sold strictly as-is. Every room needs something so the buyer should have the vision and finances to look thru the unfinished projects to see a lot of potential! This is a large SOLID ranch home ideally situated on 16 rolling acres (some fencing, pond & run-in shed, overgrown paddock) 2 miles from Rt 7 near Opequon Creek. This home has a newer roof on the front and some replacement windows that have not been installed. Dryvit siding on the front and sides seems to be in great shape. A very pleasant entry to the property - a circular driveway lined with pear trees finds a covered front porch which enters an expansive large 2-story family room complete with random width hardwood floors, a huge brick double-mantle wood burning fireplace, and lots of casement widows. A couple steps up to the kitchen/breakfast area that need remodeling (and has a laundry closet or could be a pantry closet). Thru the kitchen is a home office/sunroom which has stone and wood walls, slate floor and 2 stories of windows and a covered rear porch. The lower deck and side steps needs to be removed and replaced. Beside the kitchen is a large separate dining room which features natural wainscoting, hardwood floors and a stunning bow window which overlooks the back porch and pond. The huge master has lots of windows, a door to the back porch, small gas fireplace, dual walk-in closets and a private bath. (tile flooring needs to be removed and replaced) Bedroom 3 has tile floors and a private 1/2 bath (toilet and sink), and a shared Jack and Jill 1/2 bath (tub) which connects to Bed 2. Bedroom 2 is large, has dual closets and has a private 1/2 bath. (The carpet was removed) There is a charming apartment in basement - 1 bedroom (with back door), 1 bath, kitchenette, den. This area can be expanded to be larger if desired! There is a 2nd laundry area, utility room, 400 amp electrical service, a storage room, and an incomplete gym with back doors. High volume 30GPM well when dug. 3 bedroom septic. Serious inquiries only by qualified buyers. Firmly priced well below market for a quick sale in As-Is condition. Owner is clearing a lot of belongings out and main level is 80% empty. After the home is cleaned out and cleaned up, it will be relisted at a higher price so get in it now! This home is occupied and is shown by appointment only to qualified pre-approved buyers. I have a renovation loan in process for you so the renovations cost can be rolled in to your mortgage!
Location
State VA
County Clarke
Zoning AOC
Rooms
Other Rooms Dining Room, Primary Bedroom, Bedroom 2, Bedroom 3, Bedroom 4, Kitchen, Family Room, Basement, Sun/Florida Room, In-Law/auPair/Suite, Laundry
Basement Outside Entrance, Rear Entrance, Full, Partially Finished, Improved, Walkout Level
Main Level Bedrooms 3
Interior
Interior Features Attic, Kitchen - Island, Kitchen - Table Space, Dining Area, Chair Railings, Wainscotting, Wood Floors, Floor Plan - Traditional, Floor Plan - Open
Hot Water Electric
Heating Forced Air
Cooling Ceiling Fan(s)
Fireplaces Number 1
Fireplaces Type Mantel(s), Brick
Equipment Washer/Dryer Hookups Only
Fireplace Y
Window Features Casement
Appliance Washer/Dryer Hookups Only
Heat Source Other
Laundry Hookup, Main Floor, Lower Floor
Exterior
Exterior Feature Porch(es)
Parking Features Garage - Side Entry, Inside Access
Garage Spaces 3.0
Fence Board
Waterfront Description None
Water Access N
View Pasture, Trees/Woods, Water
Roof Type Shingle
Street Surface Tar and Chip
Accessibility Other
Porch Porch(es)
Road Frontage State
Attached Garage 3
Total Parking Spaces 3
Garage Y
Building
Lot Description Backs to Trees, Front Yard, Partly Wooded, Pond, Private, Rear Yard, Road Frontage, Rural
Story 3+
Sewer Septic Exists
Water Well
Architectural Style Ranch/Rambler
Level or Stories 3+
Additional Building Above Grade, Below Grade
New Construction N
Schools
Elementary Schools D G Cooley
Middle Schools Johnson-Williams
High Schools Clarke County
School District Clarke County Public Schools
Others
Senior Community No
Tax ID 6--5-3
Ownership Fee Simple
SqFt Source Assessor
Security Features Security System
Horse Property Y
Horse Feature Paddock
Special Listing Condition Standard
Read Less
Want to know what your home might be worth? Contact us for a FREE valuation!

Our team is ready to help you sell your home for the highest possible price ASAP

Bought with Clark R Smith • RE/MAX Premier
GET MORE INFORMATION





