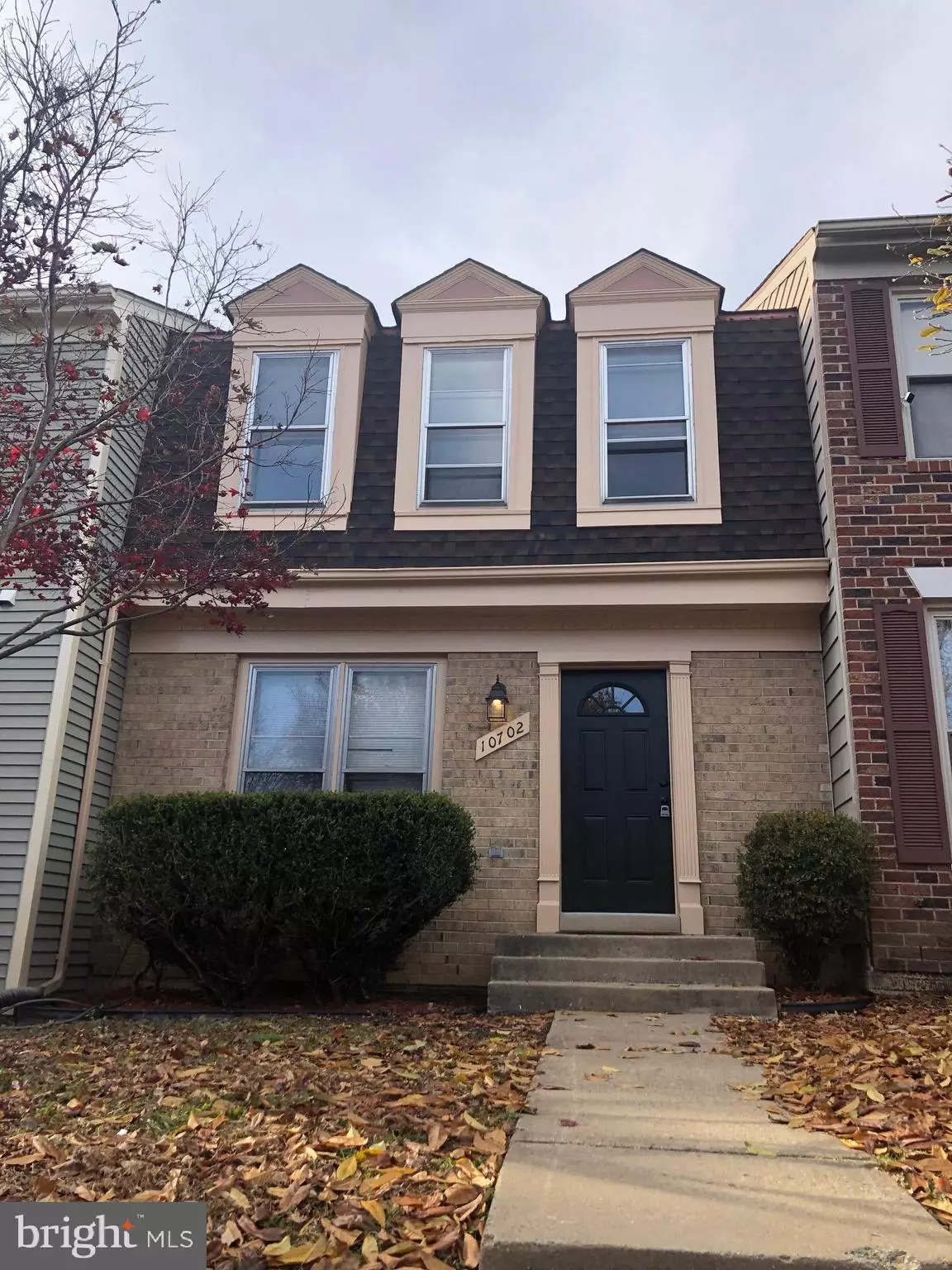$201,000
$200,000
0.5%For more information regarding the value of a property, please contact us for a free consultation.
10702 GIDEON CT Fredericksburg, VA 22407
3 Beds
3 Baths
1,536 SqFt
Key Details
Sold Price $201,000
Property Type Townhouse
Sub Type Interior Row/Townhouse
Listing Status Sold
Purchase Type For Sale
Square Footage 1,536 sqft
Price per Sqft $130
Subdivision Ballantraye
MLS Listing ID VASP147918
Sold Date 01/15/19
Style Colonial
Bedrooms 3
Full Baths 2
Half Baths 1
HOA Fees $75/qua
HOA Y/N Y
Abv Grd Liv Area 1,320
Originating Board BRIGHT
Year Built 1988
Annual Tax Amount $1,138
Tax Year 2017
Lot Size 1,800 Sqft
Acres 0.04
Property Description
This townhome has been totally renovated and is in turn key condition. You will love the new low maintenance flooring on the main level living/formal dining area and eat-in kitchen area. New carpeting throughout the rest of the house and new ceramic tile floors in all baths. New stainless steel appliances, new cabinets, new sink and faucet, etc. in the kitchen and all new sinks, mirrors and new toilets in all 3 bathrooms. New lighting, fresh paint, new doors, new windows and sliding glass doors.....ALL NEW NEW NEW!!!Close-in location to so much....shopping, public transportation and minutes to I-95! You'll LOVE IT ALL!
Location
State VA
County Spotsylvania
Zoning R2
Rooms
Other Rooms Primary Bedroom, Bedroom 2, Bedroom 3, Kitchen, Family Room, Great Room
Basement Partially Finished, Rear Entrance, Rough Bath Plumb, Shelving, Walkout Level, Windows, Interior Access
Interior
Interior Features Carpet, Ceiling Fan(s), Combination Kitchen/Dining, Family Room Off Kitchen, Formal/Separate Dining Room, Kitchen - Table Space, Kitchen - Eat-In, Primary Bath(s), Recessed Lighting, Upgraded Countertops, Window Treatments
Heating Heat Pump(s)
Cooling Central A/C, Ceiling Fan(s)
Flooring Carpet, Ceramic Tile, Laminated
Fireplaces Number 1
Fireplaces Type Brick, Screen
Equipment Built-In Microwave, Dishwasher, Disposal, Dryer - Electric, Energy Efficient Appliances, ENERGY STAR Dishwasher, ENERGY STAR Refrigerator, Exhaust Fan, Icemaker, Oven - Self Cleaning, Oven/Range - Gas, Refrigerator, Stainless Steel Appliances, Stove, Washer, Water Dispenser, Water Heater
Fireplace Y
Window Features Double Pane,Energy Efficient,Insulated,Replacement,Screens,Vinyl Clad
Appliance Built-In Microwave, Dishwasher, Disposal, Dryer - Electric, Energy Efficient Appliances, ENERGY STAR Dishwasher, ENERGY STAR Refrigerator, Exhaust Fan, Icemaker, Oven - Self Cleaning, Oven/Range - Gas, Refrigerator, Stainless Steel Appliances, Stove, Washer, Water Dispenser, Water Heater
Heat Source Electric, Natural Gas
Laundry Lower Floor, Dryer In Unit, Washer In Unit
Exterior
Parking On Site 2
Fence Fully, Rear, Wood
Utilities Available Cable TV Available, DSL Available, Electric Available, Fiber Optics Available, Natural Gas Available, Phone Available, Water Available
Water Access N
Roof Type Asphalt
Street Surface Black Top,Paved
Accessibility None
Garage N
Building
Story 3+
Sewer Public Septic
Water Public
Architectural Style Colonial
Level or Stories 3+
Additional Building Above Grade, Below Grade
Structure Type Dry Wall
New Construction N
Schools
Elementary Schools Parkside
Middle Schools Battlefield
High Schools Massaponax
School District Spotsylvania County Public Schools
Others
HOA Fee Include Snow Removal,Trash
Senior Community No
Tax ID 35G5-17-
Ownership Fee Simple
SqFt Source Assessor
Horse Property N
Special Listing Condition Standard
Read Less
Want to know what your home might be worth? Contact us for a FREE valuation!

Our team is ready to help you sell your home for the highest possible price ASAP

Bought with Vicki LeAnn Black • 1st Choice Better Homes & Land, LC
GET MORE INFORMATION





