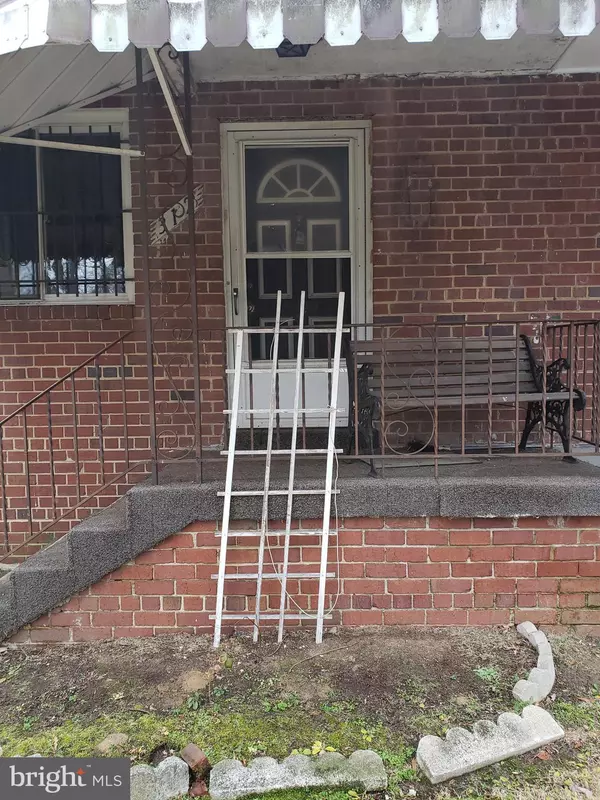$245,000
$229,900
6.6%For more information regarding the value of a property, please contact us for a free consultation.
312 BURBANK ST SE Washington, DC 20019
2 Beds
1 Bath
1,211 SqFt
Key Details
Sold Price $245,000
Property Type Single Family Home
Sub Type Twin/Semi-Detached
Listing Status Sold
Purchase Type For Sale
Square Footage 1,211 sqft
Price per Sqft $202
Subdivision Fort Dupont Park
MLS Listing ID DCDC258166
Sold Date 01/25/19
Style Traditional
Bedrooms 2
Full Baths 1
HOA Y/N N
Abv Grd Liv Area 884
Originating Board BRIGHT
Year Built 1950
Annual Tax Amount $1,525
Tax Year 2017
Lot Size 2,005 Sqft
Acres 0.05
Property Sub-Type Twin/Semi-Detached
Property Description
Investor alert! *Great opportunity to rehab this all brick duplex in the Metro convenient Fort DuPont Park *Surrounded by parks, nature trails and within close proximity to Metro, shopping, rec center & commuter routes* Strategically sited overlooking gorgeous woodlands from the charming front porch *Close to both Orange & Blue/ Silver Line Metros(Per Walk Score: 0.5 mile from Benning Rd Metro & 0.9 mile from Minnesota Ave Metro) *Sold strictly "AS-IS" *Great bones *Needs work, but has great potential *The current condition of the property may not qualify for certain loan types*Rehab and reap the rewards! Showing allowed daily between 9:00am-4:45 pm only. Seller requests any offers be submitted by 1:00 pm Sunday 12/23/18 for review.
Location
State DC
County Washington
Zoning R-2
Rooms
Other Rooms Living Room, Dining Room, Bedroom 2, Kitchen, Bedroom 1, Bathroom 1
Basement Connecting Stairway, Windows
Interior
Interior Features Ceiling Fan(s), Floor Plan - Traditional, Kitchen - Galley, Wood Floors
Hot Water Natural Gas
Heating Forced Air
Cooling Central A/C
Equipment Oven/Range - Gas, Refrigerator, Stove
Fireplace N
Appliance Oven/Range - Gas, Refrigerator, Stove
Heat Source Natural Gas
Laundry Hookup, Lower Floor
Exterior
Exterior Feature Porch(es)
Fence Rear, Partially
Water Access N
View Trees/Woods
Accessibility None
Porch Porch(es)
Garage N
Building
Story 3+
Sewer Public Sewer
Water Public
Architectural Style Traditional
Level or Stories 3+
Additional Building Above Grade, Below Grade
New Construction N
Schools
Elementary Schools Plummer
Middle Schools Sousa
High Schools Anacostia
School District District Of Columbia Public Schools
Others
Senior Community No
Tax ID 5400/E/0088
Ownership Fee Simple
SqFt Source Assessor
Security Features Window Grills
Special Listing Condition Standard
Read Less
Want to know what your home might be worth? Contact us for a FREE valuation!

Our team is ready to help you sell your home for the highest possible price ASAP

Bought with Jose A. Boggio • America's Choice Realty
GET MORE INFORMATION





