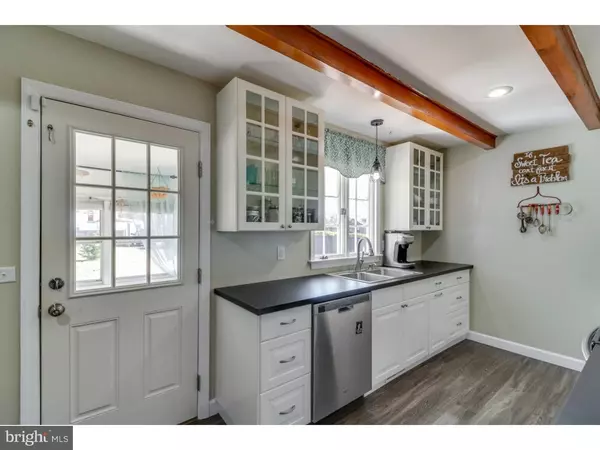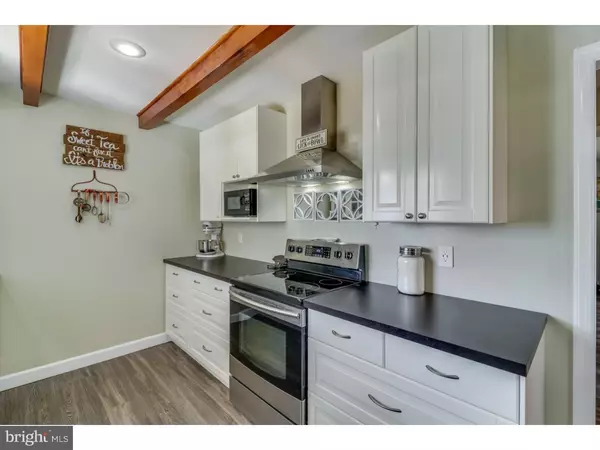$205,000
$205,000
For more information regarding the value of a property, please contact us for a free consultation.
1051 S BRADFORD ST Dover, DE 19904
2 Beds
2 Baths
1,568 SqFt
Key Details
Sold Price $205,000
Property Type Single Family Home
Sub Type Detached
Listing Status Sold
Purchase Type For Sale
Square Footage 1,568 sqft
Price per Sqft $130
Subdivision None Available
MLS Listing ID DEKT152856
Sold Date 01/15/19
Style Cape Cod
Bedrooms 2
Full Baths 2
HOA Y/N N
Abv Grd Liv Area 1,568
Originating Board TREND
Year Built 1961
Annual Tax Amount $1,437
Tax Year 2017
Lot Size 0.252 Acres
Acres 0.25
Lot Dimensions 61X180
Property Description
Downtown Living at its finest, this charming cape has all the characteristics you're looking for! Entering the home you will be surprised by the open spacious feeling. The warm honey toned flooring along with the brick fireplace complete with wood mantel makes your large living room great for entertaining. Hardwood floors are carried through the dining room which also includes wainscoting. Modernized kitchen pops with 42 inch cabinets, stainless appliances and exposed beams. First floor is also complete with family room, 1st floor bedroom and a full updated modern bath. Upstairs you will find two large bedrooms, one of which is the main bedroom complete with large walk-in closet and room for a sitting area, wow! Other great features include newer dual zoned heat and air, built-in shed, full unfinished basement, large rear porch, fully fenced in backyard and solar panels. Centrally located in town close to the hospital and all your shopping needs, schedule your tour to see this one today! Hurry, before it's gone!
Location
State DE
County Kent
Area Capital (30802)
Zoning RG0
Rooms
Other Rooms Living Room, Dining Room, Primary Bedroom, Bedroom 2, Kitchen, Family Room, Bedroom 1, Other, Attic
Basement Full, Unfinished, Outside Entrance
Interior
Interior Features Ceiling Fan(s), Exposed Beams, Stall Shower
Hot Water Natural Gas, Solar
Heating Electric, Forced Air, Zoned, Programmable Thermostat
Cooling Central A/C
Flooring Wood, Fully Carpeted, Tile/Brick
Fireplaces Number 1
Fireplaces Type Brick
Equipment Built-In Range, Oven - Self Cleaning, Dishwasher, Refrigerator, Disposal, Built-In Microwave
Fireplace Y
Appliance Built-In Range, Oven - Self Cleaning, Dishwasher, Refrigerator, Disposal, Built-In Microwave
Heat Source Electric
Laundry Basement
Exterior
Exterior Feature Porch(es)
Garage Spaces 3.0
Fence Other
Utilities Available Cable TV
Water Access N
Roof Type Pitched,Shingle
Accessibility None
Porch Porch(es)
Total Parking Spaces 3
Garage N
Building
Lot Description Level, Front Yard, Rear Yard, SideYard(s)
Story 1.5
Foundation Brick/Mortar
Sewer Public Sewer
Water Public
Architectural Style Cape Cod
Level or Stories 1.5
Additional Building Above Grade
New Construction N
Schools
Elementary Schools William Henry
Middle Schools Central
High Schools Dover
School District Capital
Others
Senior Community No
Tax ID ED-05-07717-03-3600-000
Ownership Fee Simple
SqFt Source Assessor
Acceptable Financing Conventional, VA, FHA 203(b)
Listing Terms Conventional, VA, FHA 203(b)
Financing Conventional,VA,FHA 203(b)
Special Listing Condition Standard
Read Less
Want to know what your home might be worth? Contact us for a FREE valuation!

Our team is ready to help you sell your home for the highest possible price ASAP

Bought with Amy E Hurley • RE/MAX Horizons
GET MORE INFORMATION





