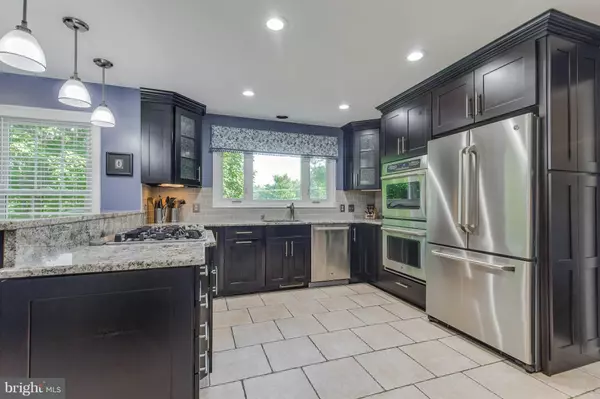$695,000
$700,000
0.7%For more information regarding the value of a property, please contact us for a free consultation.
8808 TELEGRAPH CROSSING CT Lorton, VA 22079
5 Beds
4 Baths
3,241 SqFt
Key Details
Sold Price $695,000
Property Type Single Family Home
Sub Type Detached
Listing Status Sold
Purchase Type For Sale
Square Footage 3,241 sqft
Price per Sqft $214
Subdivision Crosspointe
MLS Listing ID 1007519626
Sold Date 01/15/19
Style Colonial
Bedrooms 5
Full Baths 3
Half Baths 1
HOA Fees $95/mo
HOA Y/N Y
Abv Grd Liv Area 2,341
Originating Board MRIS
Year Built 1993
Annual Tax Amount $7,534
Tax Year 2017
Lot Size 0.262 Acres
Acres 0.26
Property Description
Motivated Sellers-HUGE PRICE IMPROVEMENT-There is still time to move in and enjoy the holidays in this gorgeous home. *** Lowest price in Crosspointe HOA.***Move right in and entertain in the completely renovated kitchen with custom cabinets, GE Profile appliances (including double oven and gas cooktop) and gorgeous granite counters. This home also features wide-plank hardwoods throughout main and upper levels, newer Thompson Creek windows, new front door and sliders with built-in blinds, and is freshly painted and ready for new owners. Highly rated schools, close to VRE and commuter options.***Sellers are flexible on move date, and can do a rent back until February if necessary.
Location
State VA
County Fairfax
Zoning 130
Rooms
Other Rooms Dining Room, Primary Bedroom, Bedroom 2, Bedroom 3, Bedroom 4, Bedroom 5, Kitchen, Game Room, Family Room, Foyer, Study, Laundry, Storage Room
Basement Rear Entrance, Walkout Level, Daylight, Full
Interior
Interior Features Attic, Kitchen - Eat-In, Dining Area, Kitchen - Table Space, Breakfast Area, Window Treatments, Floor Plan - Open
Hot Water Natural Gas
Heating Forced Air
Cooling Ceiling Fan(s)
Flooring Hardwood
Fireplaces Number 1
Fireplaces Type Screen
Equipment Microwave, Cooktop, Dishwasher, Disposal, Refrigerator, Icemaker, Oven - Wall
Fireplace Y
Window Features Double Pane
Appliance Microwave, Cooktop, Dishwasher, Disposal, Refrigerator, Icemaker, Oven - Wall
Heat Source Natural Gas
Laundry Main Floor
Exterior
Exterior Feature Deck(s)
Parking Features Garage Door Opener
Garage Spaces 6.0
Amenities Available Pool - Outdoor, Tennis Courts, Jog/Walk Path
Water Access N
Accessibility None
Porch Deck(s)
Attached Garage 2
Total Parking Spaces 6
Garage Y
Building
Story 3+
Sewer Public Sewer
Water Public
Architectural Style Colonial
Level or Stories 3+
Additional Building Above Grade, Below Grade
New Construction N
Schools
Elementary Schools Silverbrook
Middle Schools South County
High Schools South County
School District Fairfax County Public Schools
Others
HOA Fee Include Common Area Maintenance
Senior Community No
Tax ID 98-3-7- -7
Ownership Fee Simple
SqFt Source Estimated
Security Features Electric Alarm
Special Listing Condition Standard
Read Less
Want to know what your home might be worth? Contact us for a FREE valuation!

Our team is ready to help you sell your home for the highest possible price ASAP

Bought with Laurel A Chinn • Century 21 Redwood Realty
GET MORE INFORMATION





