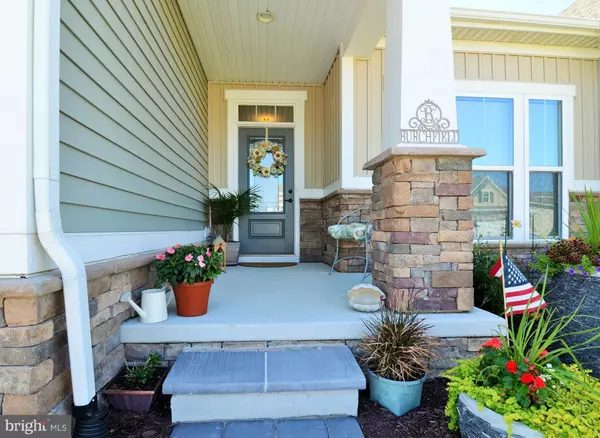$475,000
$489,000
2.9%For more information regarding the value of a property, please contact us for a free consultation.
21763 GRAVES DR Lewes, DE 19958
4 Beds
3 Baths
1,985 SqFt
Key Details
Sold Price $475,000
Property Type Single Family Home
Sub Type Detached
Listing Status Sold
Purchase Type For Sale
Square Footage 1,985 sqft
Price per Sqft $239
Subdivision Lewes Crossing
MLS Listing ID 1002067746
Sold Date 01/08/19
Style Craftsman
Bedrooms 4
Full Baths 3
HOA Fees $166/ann
HOA Y/N Y
Abv Grd Liv Area 1,985
Originating Board BRIGHT
Year Built 2016
Annual Tax Amount $1,325
Tax Year 2017
Lot Size 8,246 Sqft
Acres 0.19
Lot Dimensions 66 x 125
Property Description
Open concept in this almost new craftsman home just minutes from downtown Lewes and Rehoboth. Single level spacious living with a 4th bedroom and bath en-suite on the second level. Loads of storage in the unfinished basement with rough-in for a future bathroom. Very tastefully appointed from the hand scraped hardwood floors, coffered ceiling, large arched impressive entry foyer and expansive kitchen with a rectangular island, granite countertops, and tile backsplash. Tile bathrooms with quartz vanity tops including a dual vanity in the master bath. Outside a stone paver walkway compliments the landscaping and includes a completely fenced rear yard, irrigation and your private irrigation well. The community is minutes to the Five Points intersection and provides for your lawn maintenance and trash removal. A must-see home.
Location
State DE
County Sussex
Area Lewes Rehoboth Hundred (31009)
Zoning RESIDENTIAL
Rooms
Other Rooms Primary Bedroom
Basement Full, Unfinished, Rough Bath Plumb, Sump Pump
Main Level Bedrooms 3
Interior
Interior Features Breakfast Area, Ceiling Fan(s), Combination Kitchen/Dining, Crown Moldings, Entry Level Bedroom, Floor Plan - Open, Kitchen - Gourmet, Pantry, Upgraded Countertops, Walk-in Closet(s), Wood Floors, Family Room Off Kitchen, Kitchen - Island, Primary Bath(s)
Hot Water Natural Gas
Heating Forced Air
Cooling Central A/C
Flooring Hardwood, Tile/Brick, Carpet
Equipment Built-In Microwave, Built-In Range, Cooktop - Down Draft, Dishwasher, Disposal, Exhaust Fan, Microwave, Oven - Double, Washer/Dryer Hookups Only
Furnishings No
Fireplace N
Appliance Built-In Microwave, Built-In Range, Cooktop - Down Draft, Dishwasher, Disposal, Exhaust Fan, Microwave, Oven - Double, Washer/Dryer Hookups Only
Heat Source Natural Gas
Exterior
Exterior Feature Enclosed
Parking Features Garage - Front Entry, Garage Door Opener
Garage Spaces 2.0
Fence Partially, Decorative
Amenities Available Community Center, Fitness Center, Jog/Walk Path, Meeting Room, Pool - Outdoor, Swimming Pool, Tot Lots/Playground
Water Access N
Roof Type Architectural Shingle
Accessibility None
Porch Enclosed
Attached Garage 2
Total Parking Spaces 2
Garage Y
Building
Lot Description Front Yard, Landscaping, Rear Yard
Story 2
Foundation Concrete Perimeter
Sewer Public Sewer
Water Public
Architectural Style Craftsman
Level or Stories 2
Additional Building Above Grade, Below Grade
Structure Type Dry Wall,9'+ Ceilings,Tray Ceilings
New Construction N
Schools
School District Cape Henlopen
Others
HOA Fee Include Lawn Maintenance,Snow Removal,Trash
Senior Community No
Tax ID 334-05.00-1493.00
Ownership Fee Simple
SqFt Source Assessor
Acceptable Financing Cash, Conventional
Horse Property N
Listing Terms Cash, Conventional
Financing Cash,Conventional
Special Listing Condition Standard
Read Less
Want to know what your home might be worth? Contact us for a FREE valuation!

Our team is ready to help you sell your home for the highest possible price ASAP

Bought with Lee Ann Wilkinson • Berkshire Hathaway HomeServices PenFed Realty
GET MORE INFORMATION





