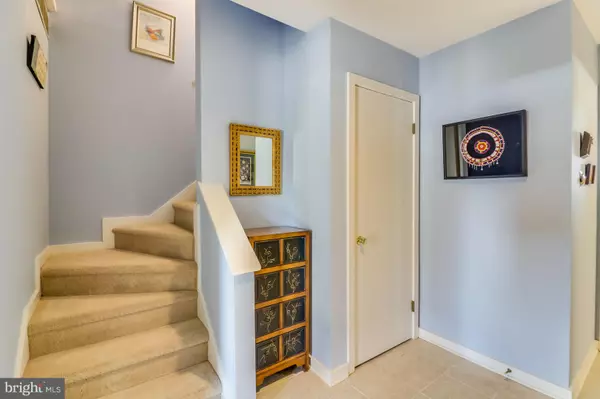$689,000
$689,000
For more information regarding the value of a property, please contact us for a free consultation.
53 CAPE HENLOPEN DR #50 Lewes, DE 19958
3 Beds
3 Baths
1,800 SqFt
Key Details
Sold Price $689,000
Property Type Condo
Sub Type Condo/Co-op
Listing Status Sold
Purchase Type For Sale
Square Footage 1,800 sqft
Price per Sqft $382
Subdivision Port Lewes
MLS Listing ID 1007536032
Sold Date 12/28/18
Style Coastal
Bedrooms 3
Full Baths 3
Condo Fees $1,450/qua
HOA Y/N N
Abv Grd Liv Area 1,800
Originating Board BRIGHT
Year Built 1985
Annual Tax Amount $302
Tax Year 2018
Property Description
Impressive views of Delaware Bay await you! Located in the desirable, amenity rich town home community of Port Lewes. This lovingly cared for townhome with spectacular upgraded kitchen and living area is ready to occupy. It features an open floor plan with large eat-in kitchen and sliding doors to deck for grilling and dining. The spacious living room/ dining room with built-ins and fireplace opens to a second deck with expansive water views. The upper level spacious owner's suite with a fantastic water view and 2nd bedroom and full bath have soaring cathedral ceilings. An additional 3rd bedroom with a full bath and laundry room are located off the entry foyer on the main level. Just steps from your quiet sandy beach, kayaking, paddle boarding, community fishing pier, tennis courts and pool. Bike to historic Lewes for dinner and shopping along the canal front or hop on the Breakwater bike trail through the Cape Henlopen State Park to Rehoboth Beach. Please watch the tour and call your agent today...because you deserve it!
Location
State DE
County Sussex
Area Lewes Rehoboth Hundred (31009)
Zoning TOWN
Rooms
Other Rooms Dining Room, Primary Bedroom, Bedroom 2, Bedroom 3, Kitchen, Family Room, Foyer, Laundry, Bathroom 2, Bathroom 3, Primary Bathroom
Interior
Interior Features Ceiling Fan(s), Combination Dining/Living, Entry Level Bedroom, Primary Bedroom - Bay Front, Stall Shower, Upgraded Countertops, Window Treatments, Wine Storage, Built-Ins, Carpet, Dining Area, Kitchen - Island, Primary Bath(s), Recessed Lighting
Hot Water Electric
Heating Central, Heat Pump(s)
Cooling Central A/C, Heat Pump(s)
Flooring Carpet, Ceramic Tile
Fireplaces Number 1
Fireplaces Type Stone, Gas/Propane
Equipment Built-In Microwave, Dishwasher, Disposal, Dryer - Electric, Microwave, Oven - Self Cleaning, Oven/Range - Electric, Refrigerator, Stainless Steel Appliances, Washer, Water Heater
Fireplace Y
Window Features Screens
Appliance Built-In Microwave, Dishwasher, Disposal, Dryer - Electric, Microwave, Oven - Self Cleaning, Oven/Range - Electric, Refrigerator, Stainless Steel Appliances, Washer, Water Heater
Heat Source Electric
Laundry Lower Floor, Washer In Unit, Dryer In Unit
Exterior
Garage Spaces 2.0
Utilities Available Cable TV
Amenities Available Pool - Outdoor, Pier/Dock, Beach, Tennis Courts, Water/Lake Privileges
Water Access Y
Water Access Desc Canoe/Kayak,Private Access,Fishing Allowed,No Personal Watercraft (PWC),Sail,Swimming Allowed
View Bay
Roof Type Shingle
Accessibility None
Road Frontage Private
Total Parking Spaces 2
Garage N
Building
Story 3+
Sewer Public Sewer
Water Public
Architectural Style Coastal
Level or Stories 3+
Additional Building Above Grade, Below Grade
Structure Type Dry Wall
New Construction N
Schools
Elementary Schools Lewes
High Schools Cape Henlopen
School District Cape Henlopen
Others
HOA Fee Include Road Maintenance,Snow Removal,Common Area Maintenance,Ext Bldg Maint,Pier/Dock Maintenance,Pool(s),Insurance
Senior Community No
Tax ID 335-05.00-5.00-50
Ownership Condominium
Security Features Smoke Detector
Acceptable Financing Cash, Conventional
Listing Terms Cash, Conventional
Financing Cash,Conventional
Special Listing Condition Standard
Read Less
Want to know what your home might be worth? Contact us for a FREE valuation!

Our team is ready to help you sell your home for the highest possible price ASAP

Bought with DOUGLAS THOMPSON • TANSEY WARNER
GET MORE INFORMATION





