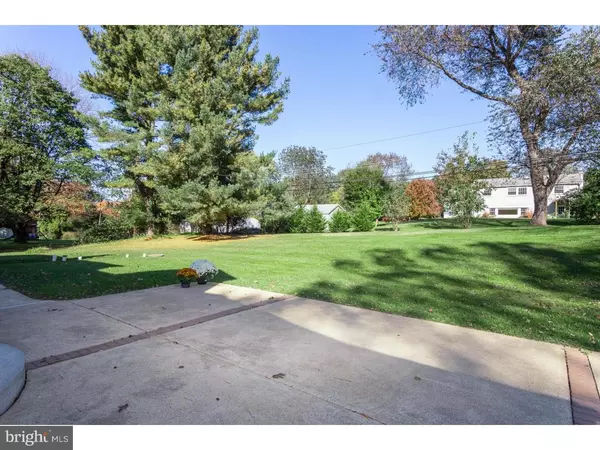$490,000
$499,000
1.8%For more information regarding the value of a property, please contact us for a free consultation.
1259 SURREY RD West Chester, PA 19382
4 Beds
3 Baths
2,431 SqFt
Key Details
Sold Price $490,000
Property Type Single Family Home
Sub Type Detached
Listing Status Sold
Purchase Type For Sale
Square Footage 2,431 sqft
Price per Sqft $201
Subdivision Thornbury Estates
MLS Listing ID PACT101468
Sold Date 12/28/18
Style Traditional
Bedrooms 4
Full Baths 2
Half Baths 1
HOA Y/N N
Abv Grd Liv Area 2,431
Originating Board TREND
Year Built 1957
Annual Tax Amount $4,384
Tax Year 2018
Lot Size 1.000 Acres
Acres 1.0
Lot Dimensions 0X0
Property Description
A Warm Welcome to Thornbury Estates in West Chester! Nestled on a premium 1 acre lot boasting lush trees and a beautiful serpentine walk path to greet you and your guest. Located in Award Winning West Chester Schools including Rustin High School! This spacious, turn key home offers 4 bedroom, 2.5 bath,finished walk out lower level with wet bar, multi purpose room with beautiful tile, fresh paint throughout, new carpet and gleaming hardwood floors. Entertainers delight for indoor gatherings including a large living room with wood burning brick fireplace, dining room and kitchen with a perfect flow to expanded patio for outdoor enjoyment. Windows galore allowing an abundance of sunshine and natural light filled rooms! Pen Oaks Golf Club, Concord Country Club and very convenient to all major routes, 202,926,95,Route 1 for easy commutes to City functions, Philadelphia airport,popular shopping and dining in West Chester,Britain Lake and Delaware! Welcome HOME!
Location
State PA
County Chester
Area Thornbury Twp (10366)
Zoning A3
Rooms
Other Rooms Living Room, Dining Room, Primary Bedroom, Bedroom 2, Bedroom 3, Kitchen, Family Room, Bedroom 1, Laundry, Other, Attic
Basement Full, Outside Entrance, Fully Finished
Interior
Interior Features Primary Bath(s), Ceiling Fan(s), Attic/House Fan, Wet/Dry Bar, Stall Shower, Kitchen - Eat-In
Hot Water Oil
Heating Oil, Hot Water, Baseboard, Zoned
Cooling Central A/C
Flooring Wood, Fully Carpeted, Tile/Brick
Fireplaces Number 1
Fireplaces Type Brick
Equipment Oven - Self Cleaning, Dishwasher, Disposal, Built-In Microwave
Fireplace Y
Window Features Bay/Bow
Appliance Oven - Self Cleaning, Dishwasher, Disposal, Built-In Microwave
Heat Source Oil
Laundry Lower Floor
Exterior
Exterior Feature Patio(s)
Garage Spaces 5.0
Utilities Available Cable TV
Water Access N
Roof Type Shingle
Accessibility None
Porch Patio(s)
Attached Garage 2
Total Parking Spaces 5
Garage Y
Building
Lot Description Level, Front Yard, Rear Yard, SideYard(s)
Story Other
Sewer On Site Septic
Water Public
Architectural Style Traditional
Level or Stories Other
Additional Building Above Grade
New Construction N
Schools
Elementary Schools Sarah W. Starkweather
Middle Schools Stetson
High Schools West Chester Bayard Rustin
School District West Chester Area
Others
Senior Community No
Tax ID 66-03D-0015
Ownership Fee Simple
Acceptable Financing Conventional
Listing Terms Conventional
Financing Conventional
Read Less
Want to know what your home might be worth? Contact us for a FREE valuation!

Our team is ready to help you sell your home for the highest possible price ASAP

Bought with Jane Wellbrock • Weichert Realtors
GET MORE INFORMATION





