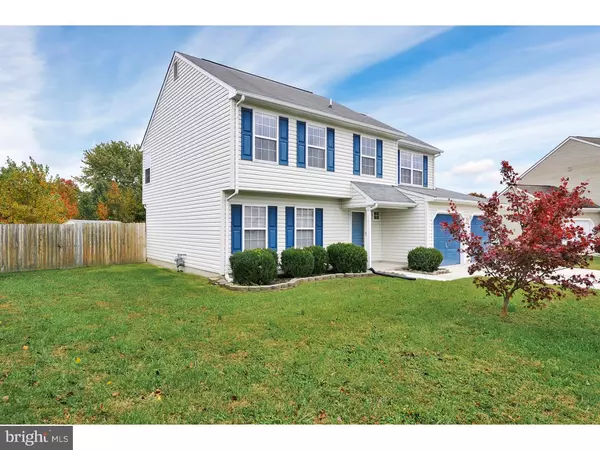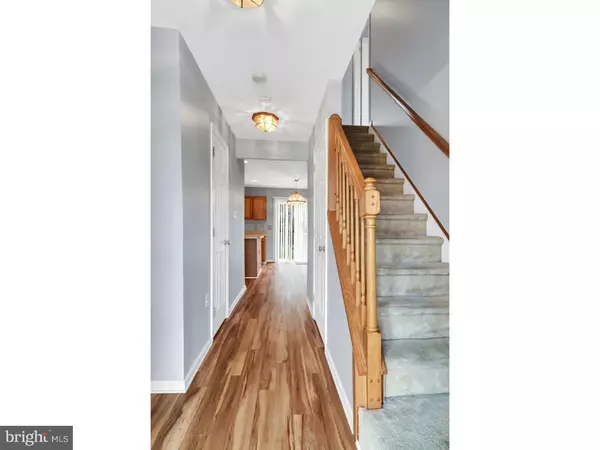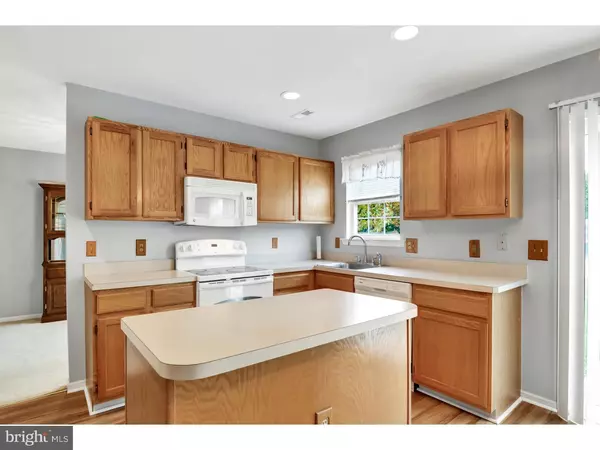$229,900
$229,900
For more information regarding the value of a property, please contact us for a free consultation.
28 ANCHOR LN Dover, DE 19901
4 Beds
4 Baths
2,580 SqFt
Key Details
Sold Price $229,900
Property Type Single Family Home
Sub Type Detached
Listing Status Sold
Purchase Type For Sale
Square Footage 2,580 sqft
Price per Sqft $89
Subdivision Bay Tree
MLS Listing ID DEKT103168
Sold Date 12/14/18
Style Contemporary
Bedrooms 4
Full Baths 2
Half Baths 2
HOA Y/N N
Abv Grd Liv Area 2,580
Originating Board TREND
Year Built 2001
Annual Tax Amount $1,890
Tax Year 2017
Lot Size 0.313 Acres
Acres 0.5
Lot Dimensions 59X232
Property Description
A great family home on one of the largest lots in Bay Tree, close to everything in Dover! Just freshened up with new interior paint and new flooring in entry, powder room and kitchen. The first floor features living room, dining room, kitchen that's open to family room and half bath. Upstairs, the master suite offers spacious bedroom, dual closets and bath with double vanity, soaker tub and separate shower. Three additional large bedrooms, second floor laundry including washer & dryer and hall bath complete the second floor. A brand new sliding glass door leads to an over-sized fenced yard, complete with play set and storage shed providing lots of space for an active family. Easy and quick access to Rt 13, Rt 1, shopping, restaurants and located less than 5-miles from Dover Air Force Base--this is a "must see" home so make an appointment to tour this gem today!
Location
State DE
County Kent
Area Capital (30802)
Zoning RM2
Rooms
Other Rooms Living Room, Dining Room, Primary Bedroom, Bedroom 2, Bedroom 3, Kitchen, Family Room, Bedroom 1, Attic
Interior
Interior Features Primary Bath(s), Kitchen - Island, Butlers Pantry, Attic/House Fan, Kitchen - Eat-In
Hot Water Electric
Heating Gas, Forced Air
Cooling Central A/C
Flooring Fully Carpeted, Vinyl
Equipment Built-In Range, Oven - Self Cleaning, Dishwasher, Disposal, Built-In Microwave
Fireplace N
Appliance Built-In Range, Oven - Self Cleaning, Dishwasher, Disposal, Built-In Microwave
Heat Source Natural Gas
Laundry Upper Floor
Exterior
Exterior Feature Patio(s)
Parking Features Inside Access, Garage Door Opener
Garage Spaces 4.0
Fence Other
Utilities Available Cable TV
Water Access N
Roof Type Pitched,Shingle
Accessibility None
Porch Patio(s)
Attached Garage 2
Total Parking Spaces 4
Garage Y
Building
Lot Description Level, Front Yard, Rear Yard, SideYard(s)
Story 2
Foundation Block
Sewer Public Sewer
Water Public
Architectural Style Contemporary
Level or Stories 2
Additional Building Above Grade
New Construction N
Schools
Middle Schools Central
High Schools Dover
School District Capital
Others
Senior Community No
Tax ID ED-05-06810-04-2100-000
Ownership Fee Simple
SqFt Source Assessor
Acceptable Financing Conventional, VA, FHA 203(b)
Listing Terms Conventional, VA, FHA 203(b)
Financing Conventional,VA,FHA 203(b)
Special Listing Condition Standard
Read Less
Want to know what your home might be worth? Contact us for a FREE valuation!

Our team is ready to help you sell your home for the highest possible price ASAP

Bought with William C Tanner • RE/MAX Horizons
GET MORE INFORMATION





