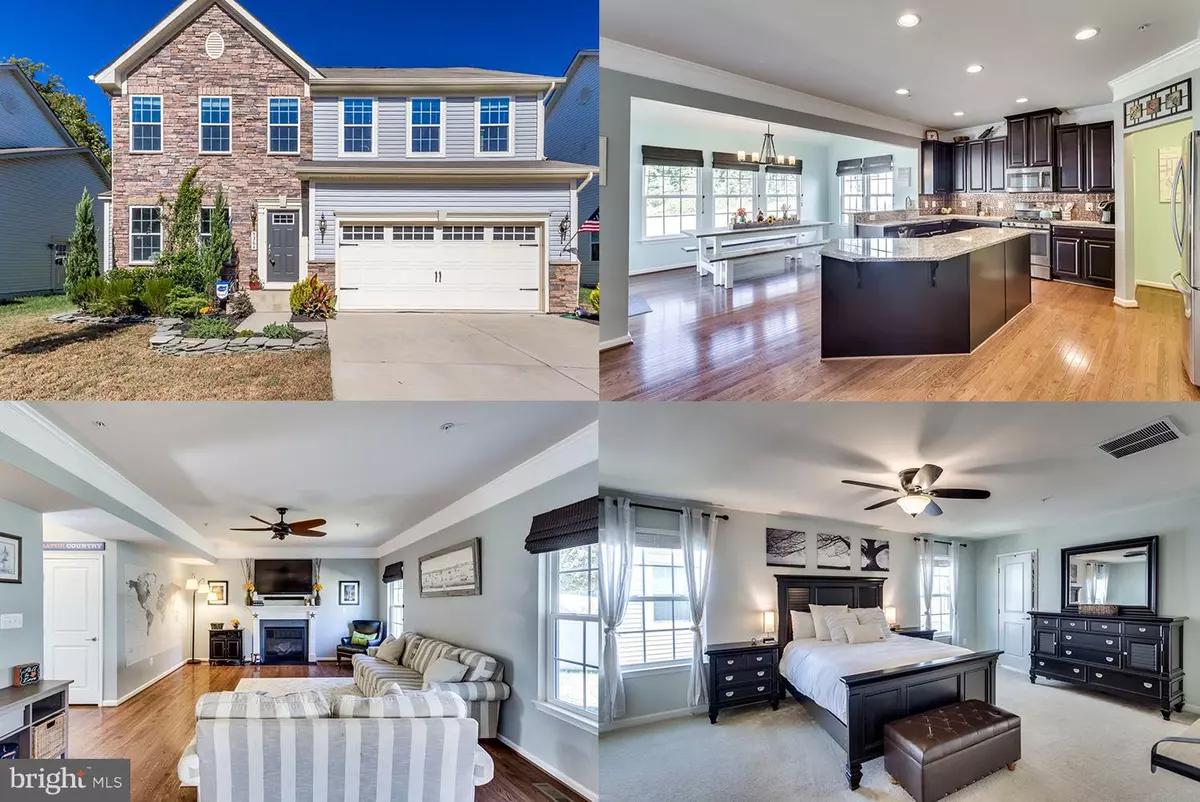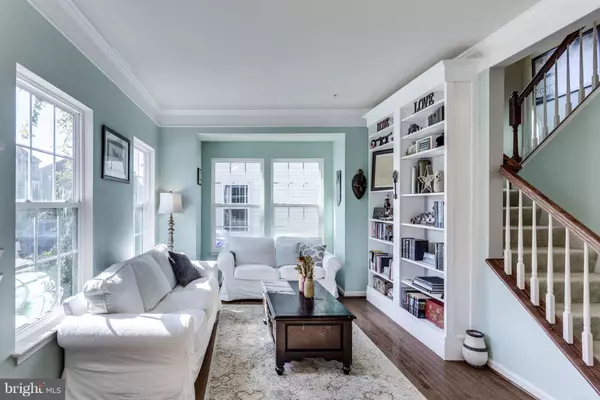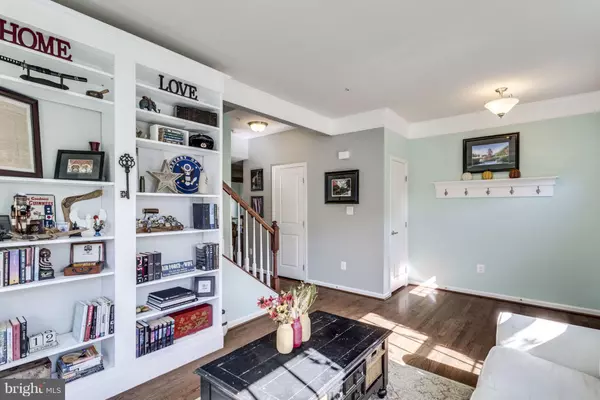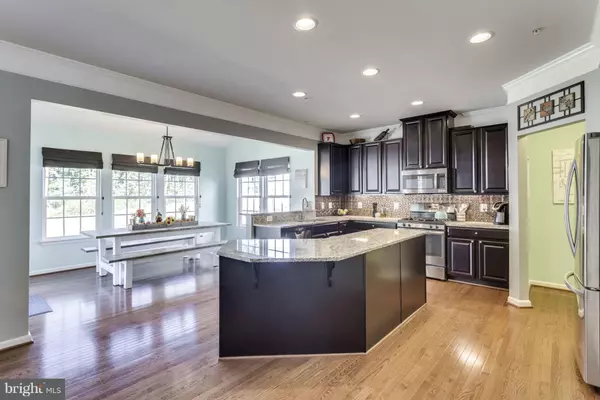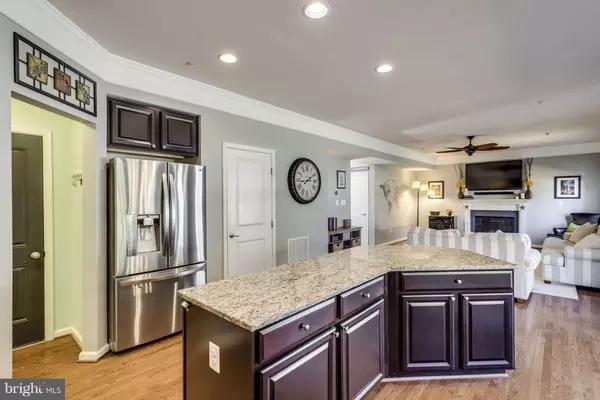$386,500
$390,000
0.9%For more information regarding the value of a property, please contact us for a free consultation.
5364 BLUE CRAB LN Waldorf, MD 20602
4 Beds
4 Baths
3,055 SqFt
Key Details
Sold Price $386,500
Property Type Single Family Home
Sub Type Detached
Listing Status Sold
Purchase Type For Sale
Square Footage 3,055 sqft
Price per Sqft $126
Subdivision St Charles
MLS Listing ID 1009980890
Sold Date 12/18/18
Style Colonial
Bedrooms 4
Full Baths 3
Half Baths 1
HOA Fees $45/mo
HOA Y/N Y
Abv Grd Liv Area 2,400
Originating Board MRIS
Year Built 2013
Annual Tax Amount $4,752
Tax Year 2018
Lot Size 6,621 Sqft
Acres 0.15
Property Sub-Type Detached
Property Description
Don't miss out on this impeccable home! Stunning kitchen w/ granite, island, copper backsplash, stainless steel appliances & added recessed lighting. Gleaming hardwood floors throughout main lvl. Living Room w/ built-ins! Sunny morning room off kitchen. Grand master suite w/ luxury bath & huge walk in closet! Finished bsmt w/ bonus room & full bath. Located in a great commuter destination!
Location
State MD
County Charles
Zoning PUD
Rooms
Other Rooms Living Room, Dining Room, Primary Bedroom, Bedroom 2, Bedroom 3, Bedroom 4, Kitchen, Game Room, Family Room, Breakfast Room, Sun/Florida Room, Laundry, Other
Basement Connecting Stairway, Partially Finished, Space For Rooms, Windows, Full
Interior
Interior Features Attic, Breakfast Area, Kitchen - Island, Crown Moldings, Built-Ins, Primary Bath(s), Upgraded Countertops, Recessed Lighting, Floor Plan - Open
Hot Water Natural Gas
Heating Forced Air
Cooling Central A/C
Fireplaces Number 1
Equipment Oven/Range - Gas, Microwave, Refrigerator, Icemaker, Dishwasher, Disposal, Dryer, Washer
Fireplace Y
Appliance Oven/Range - Gas, Microwave, Refrigerator, Icemaker, Dishwasher, Disposal, Dryer, Washer
Heat Source Natural Gas
Exterior
Parking Features Garage Door Opener, Garage - Front Entry
Garage Spaces 2.0
Water Access N
Accessibility None
Attached Garage 2
Total Parking Spaces 2
Garage Y
Building
Lot Description Backs - Open Common Area
Story 3+
Sewer Public Sewer
Water Public
Architectural Style Colonial
Level or Stories 3+
Additional Building Above Grade, Below Grade
New Construction N
Schools
Elementary Schools Mary B. Neal
Middle Schools Milton M. Somers
School District Charles County Public Schools
Others
Senior Community No
Tax ID 0908353057
Ownership Fee Simple
SqFt Source Estimated
Special Listing Condition Standard
Read Less
Want to know what your home might be worth? Contact us for a FREE valuation!

Our team is ready to help you sell your home for the highest possible price ASAP

Bought with Katherine V Gross • Exit Landmark Realty
GET MORE INFORMATION

