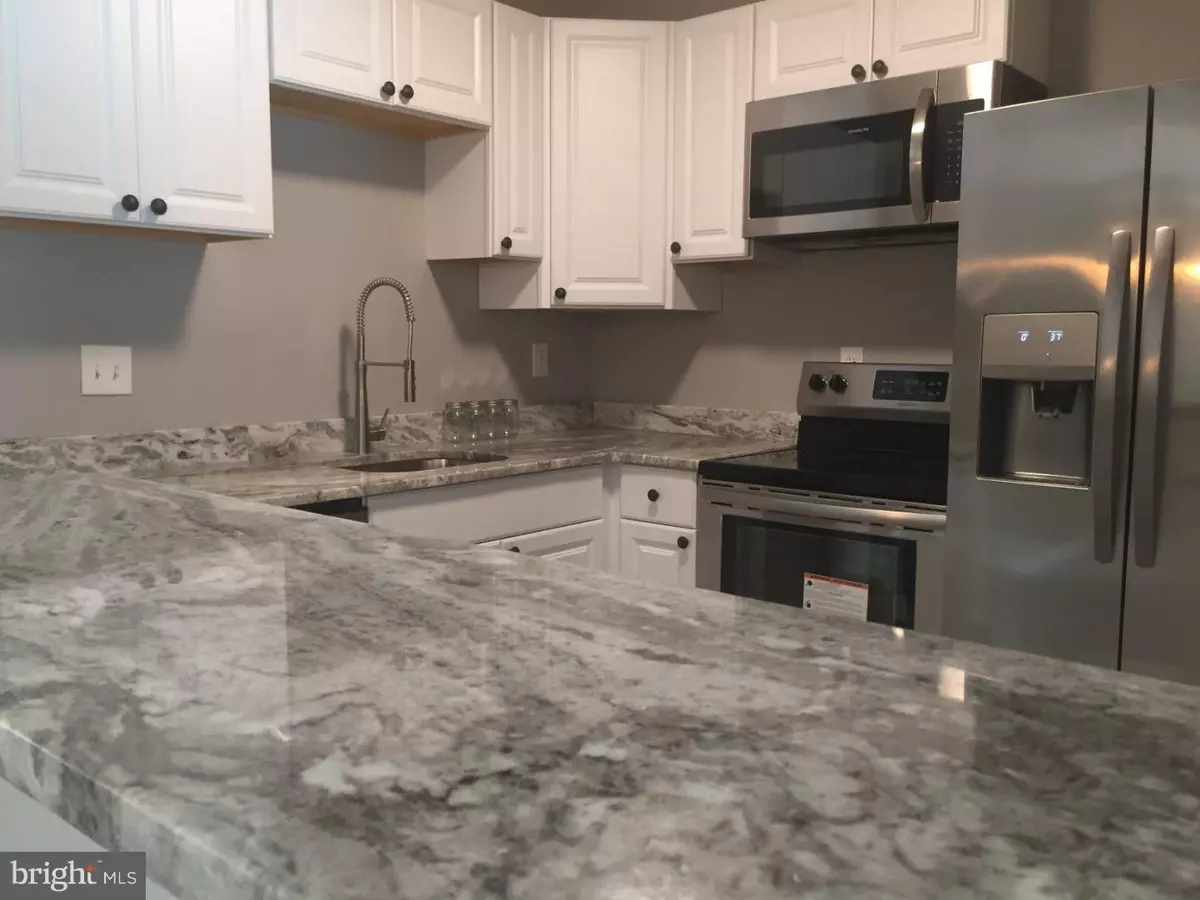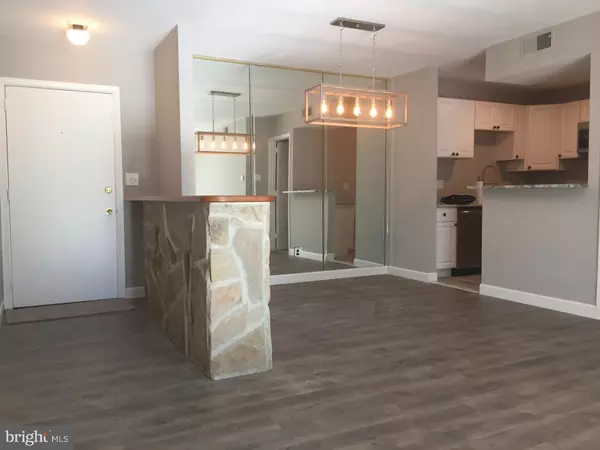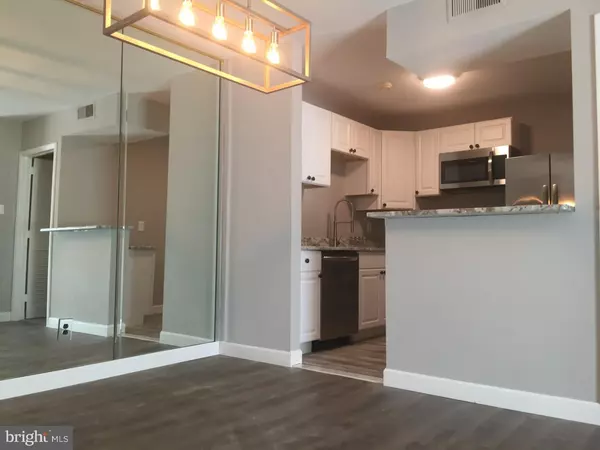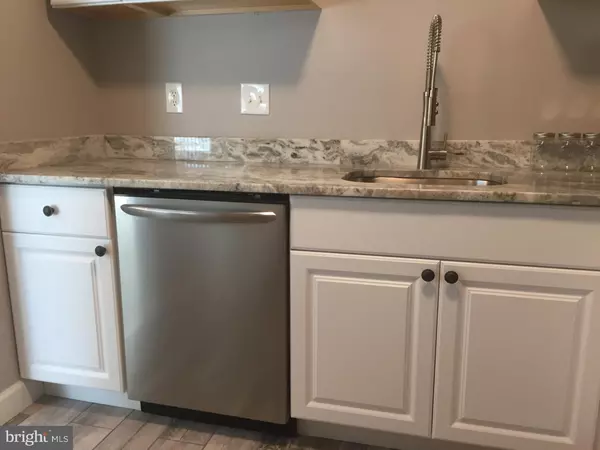$100,000
$104,000
3.8%For more information regarding the value of a property, please contact us for a free consultation.
54223A2 VALLEY GREEN DR #A2 Wilmington, DE 19808
2 Beds
2 Baths
Key Details
Sold Price $100,000
Property Type Condo
Sub Type Condo/Co-op
Listing Status Sold
Purchase Type For Sale
Subdivision Linden Green
MLS Listing ID 1009920792
Sold Date 12/19/18
Style Other
Bedrooms 2
Full Baths 2
Condo Fees $405/mo
HOA Y/N N
Originating Board TREND
Year Built 1972
Annual Tax Amount $1,279
Tax Year 2017
Lot Dimensions CONDO
Property Description
Welcome to Linden Green where you will enjoy care free living in this move-in ready home. The freshly painted Pike Creek Condominium has just been updated in 2018. You will enter the home noticing the open floor concept with dark gray Distressed Hardwood flooring throughout the dining room/great room all the way to the newly installed sliders leading out to your ground floor Patio/Covered Porch perfect for grilling and outdoor fun. The dining area features a modern square chandelier ceiling light with dimming Edison lighting that's beautifully reflected against the full-length wall mirrors. The fully updated kitchen from top to bottom includes an all NEW stainless-steel package of Frigidaire refrigerator, microwave, cook top oven and a dishwasher to complete your kitchen. The kitchen boasts a new dark gray Wood-look Tile flooring and light gray Marbled Granite counter tops including a breakfast nook, large Farmer stainless steel sink with a pull-down faucet, garbage disposal and spacious white cabinets. The newly installed HVAC will ensure you are toasty warm this coming Winter and cool as a cucumber next Summer. The main bedroom features a long hallway closet with added drawers for folded clothes and storage leading to your main bathroom with an updated vanity and LED lit faucet. Both bedrooms have newly installed wall-wall carpeting and padding. The monthly condo. fee covers all your heat, water, hot water, sewer, trash, snow removal, lawn care, basic cable, use of the swimming pool along with common area and exterior maintenance. Linden Green is situated in the heart of Pike Creek within walking distance to the Pike Creek Shopping Center, dog-friendly Carousel Park and the new Linden Hill Station that will soon feature 30,000 SQF of retail comprised of restaurants, boutiques and small-shop space. Make an appointment today to see this best value condominium!
Location
State DE
County New Castle
Area Elsmere/Newport/Pike Creek (30903)
Zoning NCTH
Rooms
Other Rooms Living Room, Dining Room, Primary Bedroom, Kitchen, Bedroom 1
Main Level Bedrooms 2
Interior
Interior Features Primary Bath(s), Breakfast Area
Hot Water Natural Gas
Heating Gas, Forced Air
Cooling Central A/C
Equipment Cooktop, Oven - Self Cleaning, Dishwasher, Refrigerator, Disposal, Energy Efficient Appliances, Built-In Microwave
Fireplace N
Appliance Cooktop, Oven - Self Cleaning, Dishwasher, Refrigerator, Disposal, Energy Efficient Appliances, Built-In Microwave
Heat Source Natural Gas
Laundry Shared
Exterior
Exterior Feature Patio(s), Porch(es)
Garage Spaces 1.0
Amenities Available Swimming Pool, Tot Lots/Playground
Water Access N
Roof Type Flat
Accessibility None
Porch Patio(s), Porch(es)
Total Parking Spaces 1
Garage N
Building
Story 3+
Unit Features Garden 1 - 4 Floors
Foundation Slab
Sewer Public Sewer
Water Public
Architectural Style Other
Level or Stories 3+
Additional Building Above Grade
New Construction N
Schools
Elementary Schools Linden Hill
Middle Schools Skyline
High Schools John Dickinson
School District Red Clay Consolidated
Others
Pets Allowed Y
HOA Fee Include Pool(s),Common Area Maintenance,Ext Bldg Maint,Lawn Maintenance,Snow Removal,Trash,Heat,Water,Sewer,Parking Fee,Insurance,All Ground Fee,Management
Senior Community No
Tax ID 08-042.20-033.C.30A2
Ownership Condominium
Acceptable Financing Conventional
Listing Terms Conventional
Financing Conventional
Special Listing Condition Standard
Pets Allowed Case by Case Basis
Read Less
Want to know what your home might be worth? Contact us for a FREE valuation!

Our team is ready to help you sell your home for the highest possible price ASAP

Bought with Catherine A Bianchino • Patterson-Schwartz - Greenville
GET MORE INFORMATION





