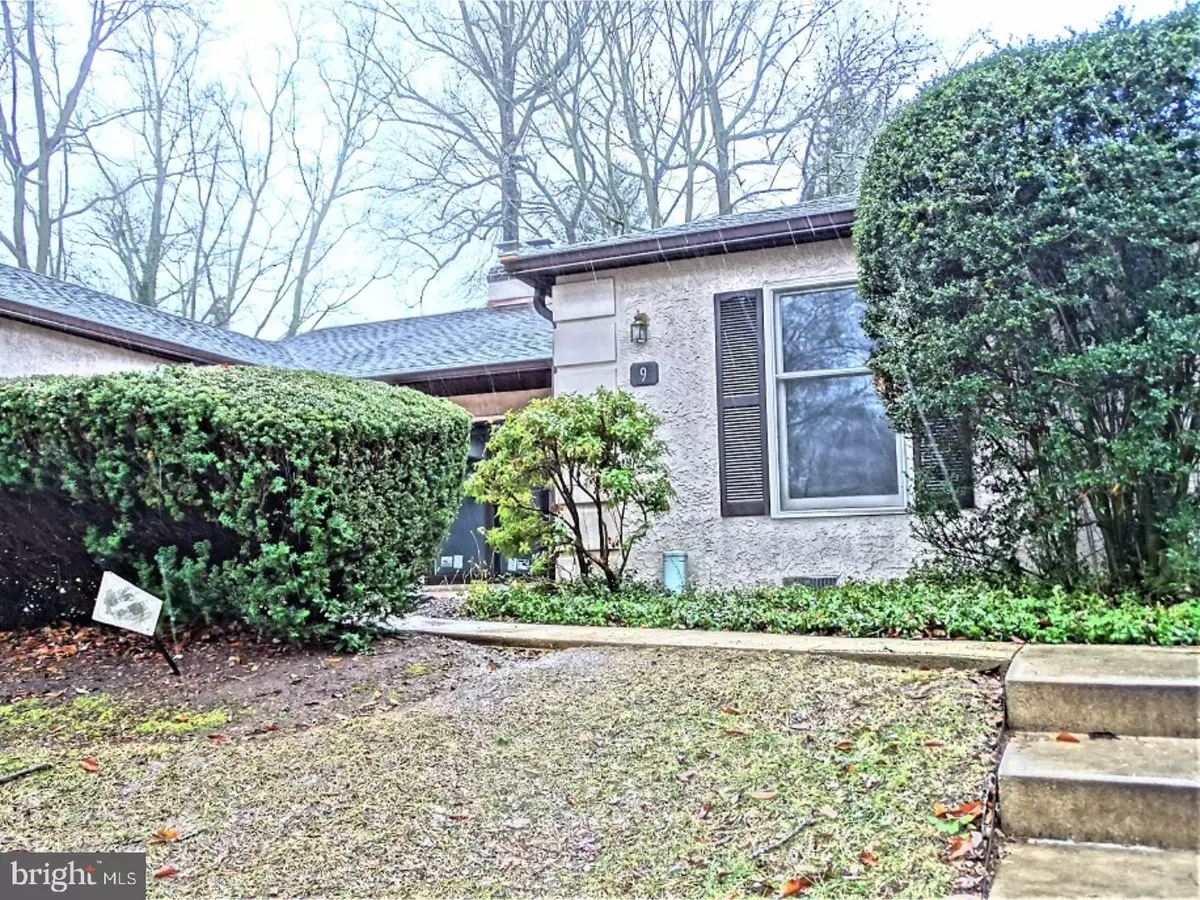$299,800
$299,800
For more information regarding the value of a property, please contact us for a free consultation.
9 SUMMIT DR Bryn Mawr, PA 19010
2 Beds
2 Baths
1,585 SqFt
Key Details
Sold Price $299,800
Property Type Single Family Home
Sub Type Unit/Flat/Apartment
Listing Status Sold
Purchase Type For Sale
Square Footage 1,585 sqft
Price per Sqft $189
Subdivision Mill Ridge
MLS Listing ID 1002046818
Sold Date 12/10/18
Style Colonial,Contemporary
Bedrooms 2
Full Baths 2
HOA Y/N N
Abv Grd Liv Area 1,585
Originating Board TREND
Year Built 1979
Annual Tax Amount $4,741
Tax Year 2018
Lot Size 1,481 Sqft
Acres 0.03
Property Description
Simplify your lifestyle w/maintenance-free condo living in Bryn Mawr's Millridge community w/mature trees & shrubbery creating a serene atmosphere. A large patio greets you with 3 sets of sliding doors filling the unit with natural light. You'll also find a new eat-in kitchen offering soft-close drawers, granite tops, recessed lighting & new stainless appliances. Sprawling living/dining combo w/impressive gas fireplace & crown molding. The master suite features a walk-in closet, doors to the patio & a tiled shower. An additional bedroom, bonus room w/beamed ceiling for office/study, etc & a beautifully updated bathroom w/wainscoting & tiled shower surround complete this condo. Living in Millridge includes access to the in-ground pool as well as the grand "Manor House" which serves as the community clubhouse. All this & you'll find yourself just minutes to major roadways, transportation, local colleges, hospital & more.
Location
State PA
County Delaware
Area Radnor Twp (10436)
Zoning RES
Rooms
Other Rooms Living Room, Primary Bedroom, Kitchen, Family Room, Bedroom 1, Other, Attic
Main Level Bedrooms 2
Interior
Interior Features Primary Bath(s), Kitchen - Eat-In
Hot Water Electric
Heating Electric, Forced Air
Cooling Central A/C
Flooring Wood, Vinyl, Tile/Brick
Fireplaces Number 1
Equipment Built-In Range, Dishwasher
Fireplace Y
Appliance Built-In Range, Dishwasher
Heat Source Electric
Laundry Main Floor
Exterior
Exterior Feature Patio(s)
Amenities Available Swimming Pool, Club House
Water Access N
Roof Type Shingle
Accessibility None
Porch Patio(s)
Garage N
Building
Lot Description Level, Sloping
Story 1
Unit Features Garden 1 - 4 Floors
Sewer Public Sewer
Water Public
Architectural Style Colonial, Contemporary
Level or Stories 1
Additional Building Above Grade
New Construction N
Schools
School District Radnor Township
Others
HOA Fee Include Pool(s),Common Area Maintenance,Ext Bldg Maint,Lawn Maintenance,Snow Removal,Trash,Water,Sewer,Insurance,Management
Senior Community No
Tax ID 36-05-03231-29
Ownership Condominium
Special Listing Condition Standard
Read Less
Want to know what your home might be worth? Contact us for a FREE valuation!

Our team is ready to help you sell your home for the highest possible price ASAP

Bought with Carly S Friedman • BHHS Fox & Roach-Rosemont
GET MORE INFORMATION





