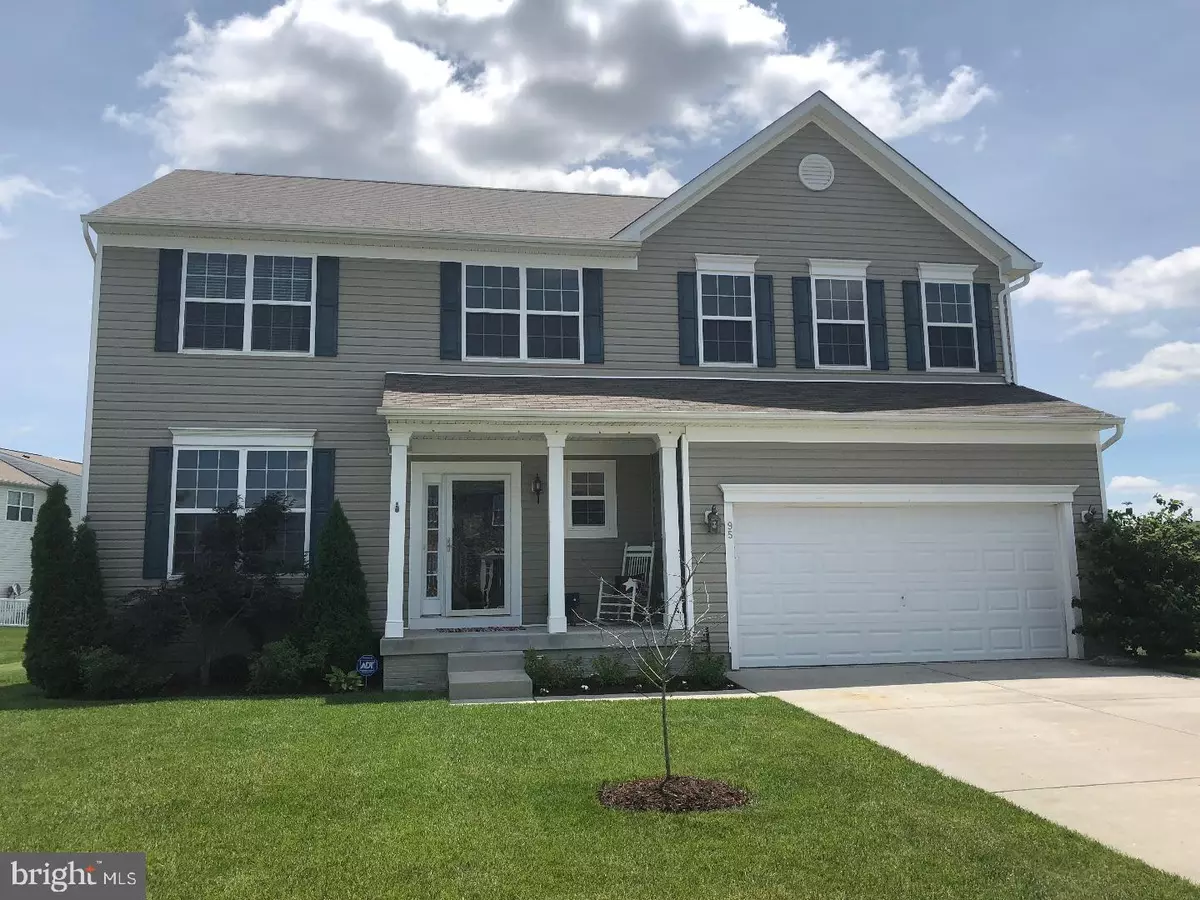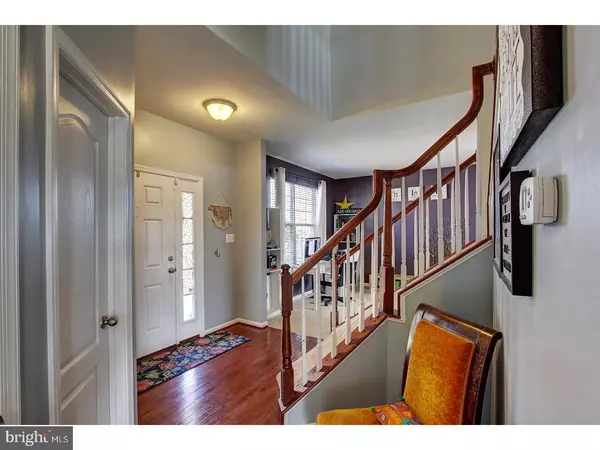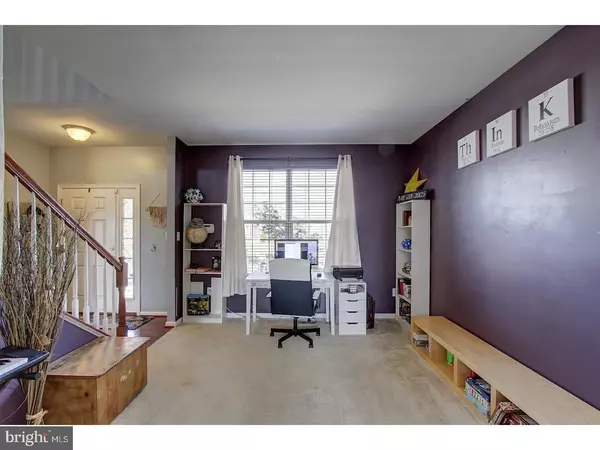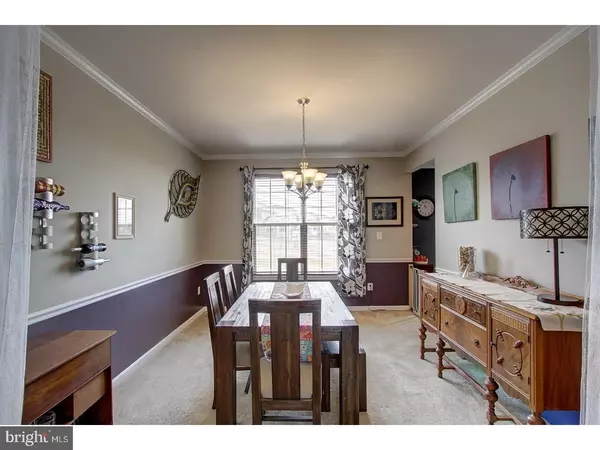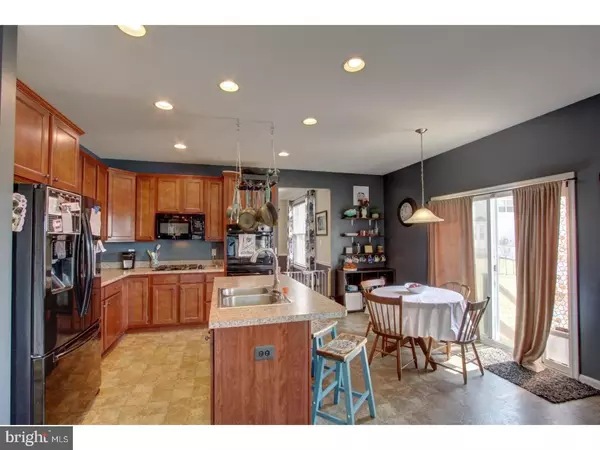$295,000
$295,000
For more information regarding the value of a property, please contact us for a free consultation.
95 WINDROW WAY Magnolia, DE 19962
5 Beds
4 Baths
2,492 SqFt
Key Details
Sold Price $295,000
Property Type Single Family Home
Sub Type Detached
Listing Status Sold
Purchase Type For Sale
Square Footage 2,492 sqft
Price per Sqft $118
Subdivision Resrv Chestnut Ridge
MLS Listing ID 1002038734
Sold Date 12/10/18
Style Contemporary
Bedrooms 5
Full Baths 3
Half Baths 1
HOA Fees $42/ann
HOA Y/N Y
Abv Grd Liv Area 2,492
Originating Board TREND
Year Built 2011
Annual Tax Amount $1,329
Tax Year 2017
Lot Size 9,980 Sqft
Acres 0.23
Lot Dimensions 74X134
Property Sub-Type Detached
Property Description
Don't miss out on this beautiful 5 bedroom, 3.5 bath home in desirable neighborhood of Reserve at Chestnut Ridge in Caesar Rodney School district. Large open kitchen which boasts a double oven, large kitchen island, eat in area and 42" cabinets. Spacious living room sits directly off of the kitchen and features a nice fireplace. Formal living room and dining room makes up the rest of the first floor. Upstairs you will find 4 nice size bedrooms. Master bedroom has large walk in closet along with master bathroom and soaking tub. Need more space? Head downstairs to the fully finished basement with large open room, full bathroom and 5th bedroom. Nice size lot with newly installed invisible fence for your pets. Irrigation system will maintain your yard with a well to keep those water costs down. Community features a club house, fitness room and swimming pool. This home won't last long so schedule your tour today!
Location
State DE
County Kent
Area Caesar Rodney (30803)
Zoning AC
Rooms
Other Rooms Living Room, Dining Room, Primary Bedroom, Bedroom 2, Bedroom 3, Kitchen, Family Room, Bedroom 1, Attic
Basement Full, Fully Finished
Interior
Interior Features Primary Bath(s), Kitchen - Island, Butlers Pantry, Ceiling Fan(s), Sprinkler System, Stall Shower, Kitchen - Eat-In
Hot Water Natural Gas
Heating Gas, Forced Air
Cooling Central A/C
Flooring Wood, Fully Carpeted, Vinyl
Fireplaces Number 1
Equipment Cooktop, Oven - Double, Dishwasher, Refrigerator, Disposal
Fireplace Y
Appliance Cooktop, Oven - Double, Dishwasher, Refrigerator, Disposal
Heat Source Natural Gas
Laundry Main Floor
Exterior
Exterior Feature Porch(es)
Garage Spaces 5.0
Amenities Available Swimming Pool, Club House, Tot Lots/Playground
Water Access N
Roof Type Pitched
Accessibility None
Porch Porch(es)
Attached Garage 2
Total Parking Spaces 5
Garage Y
Building
Lot Description Front Yard, Rear Yard, SideYard(s)
Story 2
Foundation Concrete Perimeter
Sewer Public Sewer
Water Public
Architectural Style Contemporary
Level or Stories 2
Additional Building Above Grade
Structure Type 9'+ Ceilings,High
New Construction N
Schools
Elementary Schools W.B. Simpson
School District Caesar Rodney
Others
HOA Fee Include Pool(s),Common Area Maintenance,Health Club
Senior Community No
Tax ID NM-00-12101-01-6000-000
Ownership Fee Simple
Acceptable Financing Conventional, VA, FHA 203(b)
Listing Terms Conventional, VA, FHA 203(b)
Financing Conventional,VA,FHA 203(b)
Read Less
Want to know what your home might be worth? Contact us for a FREE valuation!

Our team is ready to help you sell your home for the highest possible price ASAP

Bought with Karen Taylor • Century 21 Gold Key Realty
GET MORE INFORMATION

