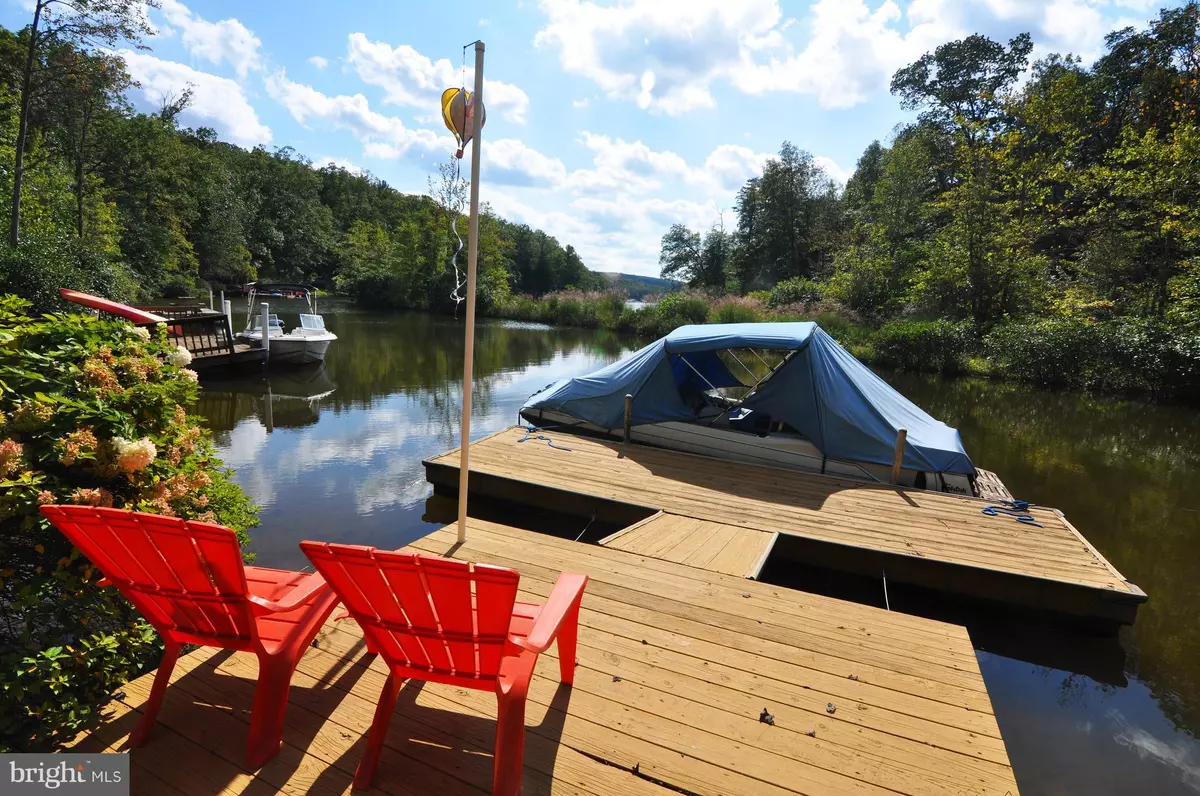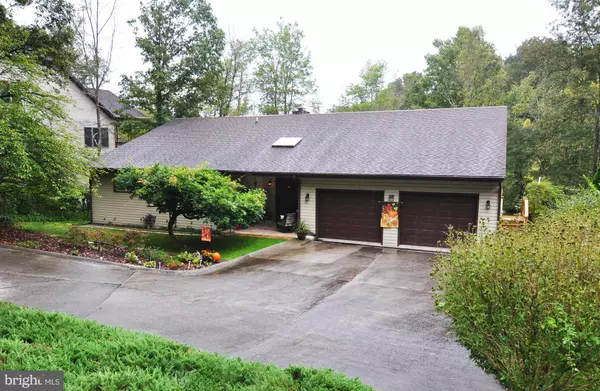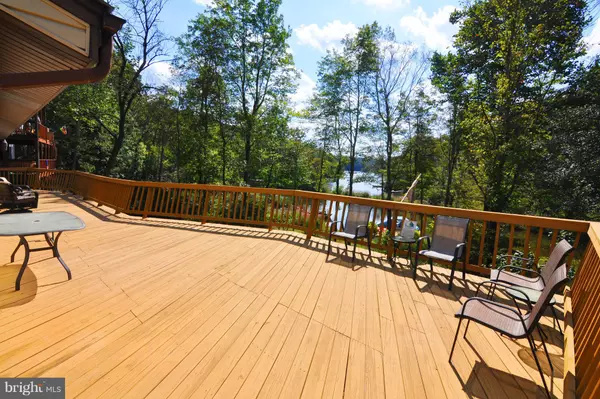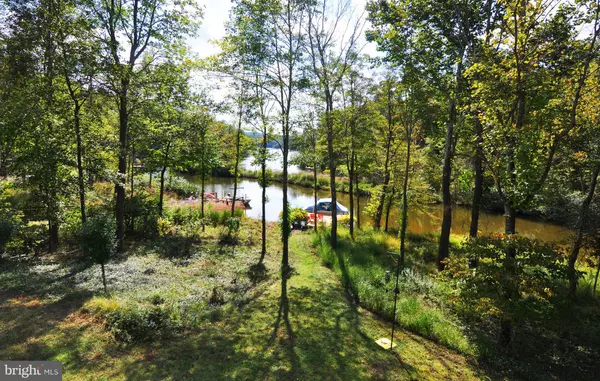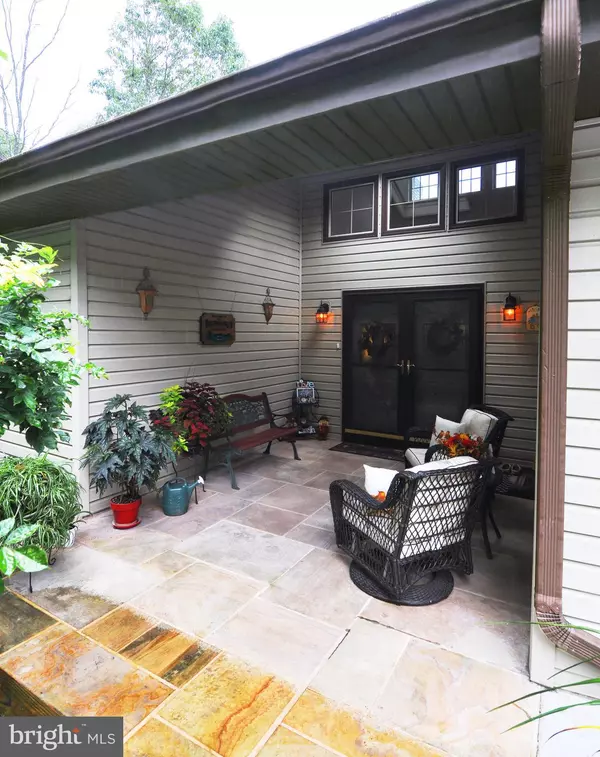$435,000
$449,000
3.1%For more information regarding the value of a property, please contact us for a free consultation.
1101 LAKEVIEW DR Cross Junction, VA 22625
3 Beds
3 Baths
2,268 SqFt
Key Details
Sold Price $435,000
Property Type Single Family Home
Sub Type Detached
Listing Status Sold
Purchase Type For Sale
Square Footage 2,268 sqft
Price per Sqft $191
Subdivision Lake Holiday Estates
MLS Listing ID 1008344022
Sold Date 12/10/18
Style Ranch/Rambler
Bedrooms 3
Full Baths 3
HOA Fees $142/mo
HOA Y/N Y
Abv Grd Liv Area 1,680
Originating Board MRIS
Year Built 1979
Annual Tax Amount $1,914
Tax Year 2018
Lot Size 0.473 Acres
Acres 0.47
Property Description
WATERFRONT HOME WITH DOCK. ON A RESTFUL COVE W/SPECTACULAR LAKE-ISLAND-MOUNTAIN VIEW. 64x18 deck w/Sunsetter awning. Certified backyard wildlife habitat adjoins Lake Holiday green space. Flowering shrubs & trees, hummingbirds! Hardwood floors. Vaulted ceilings. Eat-in kitchen w/electric FP, 8x5 walk-in pantry. LR w/gas log. FR w/pellet stove. Pre-wired workshop. 16x8 screened porch. 12x12 porch.
Location
State VA
County Frederick
Zoning R5
Rooms
Other Rooms Living Room, Dining Room, Sitting Room, Bedroom 2, Bedroom 3, Kitchen, Family Room, Foyer, Bedroom 1, Laundry, Utility Room, Workshop
Basement Connecting Stairway, Outside Entrance, Side Entrance, Daylight, Full, Heated, Partially Finished, Walkout Level, Workshop, Windows
Main Level Bedrooms 2
Interior
Interior Features Attic, Dining Area, Primary Bath(s), Wood Floors, Built-Ins, Window Treatments, Entry Level Bedroom, Recessed Lighting
Hot Water Electric
Heating Heat Pump(s)
Cooling Heat Pump(s), Ceiling Fan(s)
Fireplaces Number 3
Fireplaces Type Gas/Propane
Equipment Washer/Dryer Hookups Only, Oven/Range - Electric, Microwave, Refrigerator, Dishwasher, Central Vacuum, Dryer, Washer, Water Heater, Freezer, Icemaker
Fireplace Y
Window Features Skylights,Double Pane
Appliance Washer/Dryer Hookups Only, Oven/Range - Electric, Microwave, Refrigerator, Dishwasher, Central Vacuum, Dryer, Washer, Water Heater, Freezer, Icemaker
Heat Source Electric
Exterior
Exterior Feature Deck(s), Screened, Porch(es), Patio(s)
Parking Features Garage Door Opener
Garage Spaces 2.0
Amenities Available Beach, Boat Ramp, Boat Dock/Slip, Club House, Common Grounds, Exercise Room, Gated Community, Lake, Water/Lake Privileges, Basketball Courts, Meeting Room, Non-Lake Recreational Area, Party Room, Picnic Area, Security, Tennis Courts, Tot Lots/Playground, Volleyball Courts
Waterfront Description Private Dock Site
Water Access N
View Water, Mountain, Scenic Vista, Trees/Woods
Roof Type Asphalt
Accessibility None
Porch Deck(s), Screened, Porch(es), Patio(s)
Attached Garage 2
Total Parking Spaces 2
Garage Y
Building
Lot Description Trees/Wooded, Backs - Open Common Area, Landscaping
Story 2
Sewer Public Sewer
Water Public
Architectural Style Ranch/Rambler
Level or Stories 2
Additional Building Above Grade, Below Grade
Structure Type Vaulted Ceilings
New Construction N
Schools
Elementary Schools Gainesboro
High Schools James Wood
School District Frederick County Public Schools
Others
HOA Fee Include Road Maintenance,Snow Removal,Security Gate
Senior Community No
Tax ID 1867
Ownership Fee Simple
SqFt Source Estimated
Special Listing Condition Standard
Read Less
Want to know what your home might be worth? Contact us for a FREE valuation!

Our team is ready to help you sell your home for the highest possible price ASAP

Bought with Kira Grubb • ERA Oakcrest Realty, Inc.
GET MORE INFORMATION

