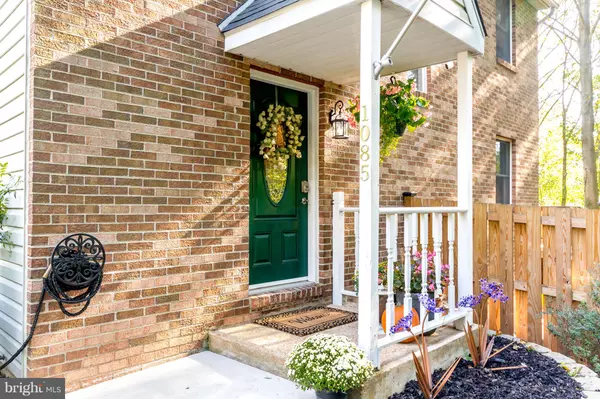$260,000
$267,000
2.6%For more information regarding the value of a property, please contact us for a free consultation.
1085 HOLMESPUN DR Pasadena, MD 21122
3 Beds
3 Baths
1,860 SqFt
Key Details
Sold Price $260,000
Property Type Townhouse
Sub Type End of Row/Townhouse
Listing Status Sold
Purchase Type For Sale
Square Footage 1,860 sqft
Price per Sqft $139
Subdivision Stoneybrooke Village
MLS Listing ID 1009949100
Sold Date 12/07/18
Style Colonial
Bedrooms 3
Full Baths 2
Half Baths 1
HOA Fees $41/qua
HOA Y/N Y
Abv Grd Liv Area 1,240
Originating Board BRIGHT
Year Built 1981
Annual Tax Amount $2,490
Tax Year 2018
Lot Size 3,933 Sqft
Acres 0.09
Property Description
Lovely end unit townhome filled with multiple upgrades! Spacious floor plan features hardwood floors, custom blinds, and all newer appliances and granite counters in the kitchen. Master bedroom with walk in closet. Full finished walkout basement with mini bar. Large attic with ample storage. Relax in the outside and enjoy the wooded views and privacy with new fencing and a storage shed. Three parking spaces with plenty of extra visitor parking spaces.
Location
State MD
County Anne Arundel
Zoning R5
Rooms
Basement Other
Interior
Interior Features Bar, Ceiling Fan(s), Combination Kitchen/Dining, Crown Moldings, Floor Plan - Open, Walk-in Closet(s)
Heating Heat Pump(s)
Cooling Central A/C, Ceiling Fan(s)
Equipment Built-In Microwave, Dryer - Electric, Exhaust Fan, Oven/Range - Electric, Refrigerator, Washer, Water Heater
Appliance Built-In Microwave, Dryer - Electric, Exhaust Fan, Oven/Range - Electric, Refrigerator, Washer, Water Heater
Heat Source Electric
Exterior
Parking On Site 2
Fence Privacy, Wood
Water Access N
View Trees/Woods
Accessibility None
Garage N
Building
Lot Description Backs to Trees
Story 3+
Sewer Public Sewer
Water Public
Architectural Style Colonial
Level or Stories 3+
Additional Building Above Grade, Below Grade
New Construction N
Schools
High Schools Northeast
School District Anne Arundel County Public Schools
Others
Senior Community No
Tax ID 020376890008121
Ownership Fee Simple
SqFt Source Assessor
Special Listing Condition Standard
Read Less
Want to know what your home might be worth? Contact us for a FREE valuation!

Our team is ready to help you sell your home for the highest possible price ASAP

Bought with Missy Rochester • Douglas Realty, LLC
GET MORE INFORMATION





