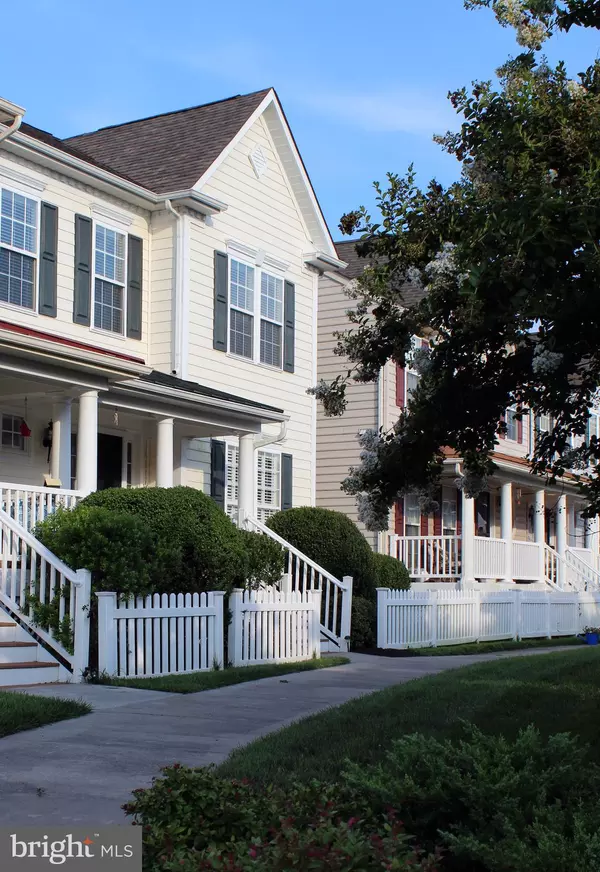$285,000
$294,900
3.4%For more information regarding the value of a property, please contact us for a free consultation.
306 BRICK LN Milton, DE 19968
3 Beds
3 Baths
2,380 SqFt
Key Details
Sold Price $285,000
Property Type Townhouse
Sub Type End of Row/Townhouse
Listing Status Sold
Purchase Type For Sale
Square Footage 2,380 sqft
Price per Sqft $119
Subdivision Cannery Village
MLS Listing ID 1002163962
Sold Date 12/06/18
Style Coastal,Colonial
Bedrooms 3
Full Baths 2
Half Baths 1
HOA Fees $114/ann
HOA Y/N Y
Abv Grd Liv Area 2,380
Originating Board BRIGHT
Year Built 2007
Annual Tax Amount $2,127
Tax Year 2017
Lot Size 3,300 Sqft
Acres 0.08
Property Description
Unfinished Basement! Beautiful, sun-filled, custom, twin, 1st Floor, Master Bedroom Suite in the Villages of Cannery Village in the coastal Historic OldTown Milton! LIVE, PLAY, RELAX. Living is so easy in this impressive, generous & spacious property. The open floor plan encompasses 3 spacious bedrooms, 2.full baths, powder room & a sleek and stylish kitchen (all white) that flows through the open floor plan. The 1st Floor, Owner's suite is over-sized & the bathroom feels like your own private spa. Upper level features a spacious entertainment loft, 2 additional bedrooms and bath. The 1,485 sqft unfinished basement offers the potential of entertaining space & ample storage. Beautifully landscaped community w Village style lanes & sidewalks, unparalleled Amenities (including outdoor & heated indoor pools, exercise room, two party rooms & lounge). Dogfish Brewery, River recreation & intown, downtown Living! Discover all the new local theater, dining & farmer's markets of Milton! This home is ideally positioned to be enjoyed year-round resort style living!
Location
State DE
County Sussex
Area Broadkill Hundred (31003)
Zoning Q
Direction North
Rooms
Basement Full, Poured Concrete, Rough Bath Plumb, Sump Pump, Unfinished, Windows
Main Level Bedrooms 1
Interior
Interior Features Ceiling Fan(s), Chair Railings, Crown Moldings, Floor Plan - Open, Formal/Separate Dining Room, Combination Kitchen/Dining, Family Room Off Kitchen, Kitchen - Island, Recessed Lighting, Walk-in Closet(s), Window Treatments, Wood Floors
Hot Water Propane
Heating Central, Forced Air
Cooling Central A/C
Flooring Ceramic Tile, Carpet
Fireplaces Number 1
Fireplaces Type Gas/Propane, Fireplace - Glass Doors
Equipment Built-In Microwave, Dishwasher, Disposal, Dryer - Electric, Exhaust Fan, Oven - Self Cleaning, Oven/Range - Electric, Refrigerator, Washer, Water Heater
Furnishings No
Fireplace Y
Window Features Double Pane,Insulated,Screens
Appliance Built-In Microwave, Dishwasher, Disposal, Dryer - Electric, Exhaust Fan, Oven - Self Cleaning, Oven/Range - Electric, Refrigerator, Washer, Water Heater
Heat Source Bottled Gas/Propane
Laundry Main Floor
Exterior
Exterior Feature Patio(s), Porch(es)
Parking Features Garage Door Opener, Garage - Front Entry
Garage Spaces 2.0
Fence Vinyl
Utilities Available Cable TV, Propane, Under Ground
Amenities Available Club House, Common Grounds, Exercise Room, Game Room, Party Room, Pool - Indoor, Pool - Outdoor, Jog/Walk Path
Water Access N
View Courtyard, Garden/Lawn
Roof Type Architectural Shingle,Asphalt
Accessibility None
Porch Patio(s), Porch(es)
Road Frontage Public
Total Parking Spaces 2
Garage Y
Building
Story 2.5
Sewer Public Sewer
Water Public
Architectural Style Coastal, Colonial
Level or Stories 2.5
Additional Building Above Grade
New Construction N
Schools
Elementary Schools Milton
Middle Schools Mariner
High Schools Cape Henlopen
School District Cape Henlopen
Others
HOA Fee Include Lawn Care Front,Pool(s),Recreation Facility,Reserve Funds,Management
Senior Community No
Tax ID 235-20.00-728.00
Ownership Fee Simple
SqFt Source Estimated
Acceptable Financing Conventional, Cash, FHA, VA
Listing Terms Conventional, Cash, FHA, VA
Financing Conventional,Cash,FHA,VA
Special Listing Condition Standard
Read Less
Want to know what your home might be worth? Contact us for a FREE valuation!

Our team is ready to help you sell your home for the highest possible price ASAP

Bought with Lee Ann Wilkinson • Berkshire Hathaway HomeServices PenFed Realty
GET MORE INFORMATION





