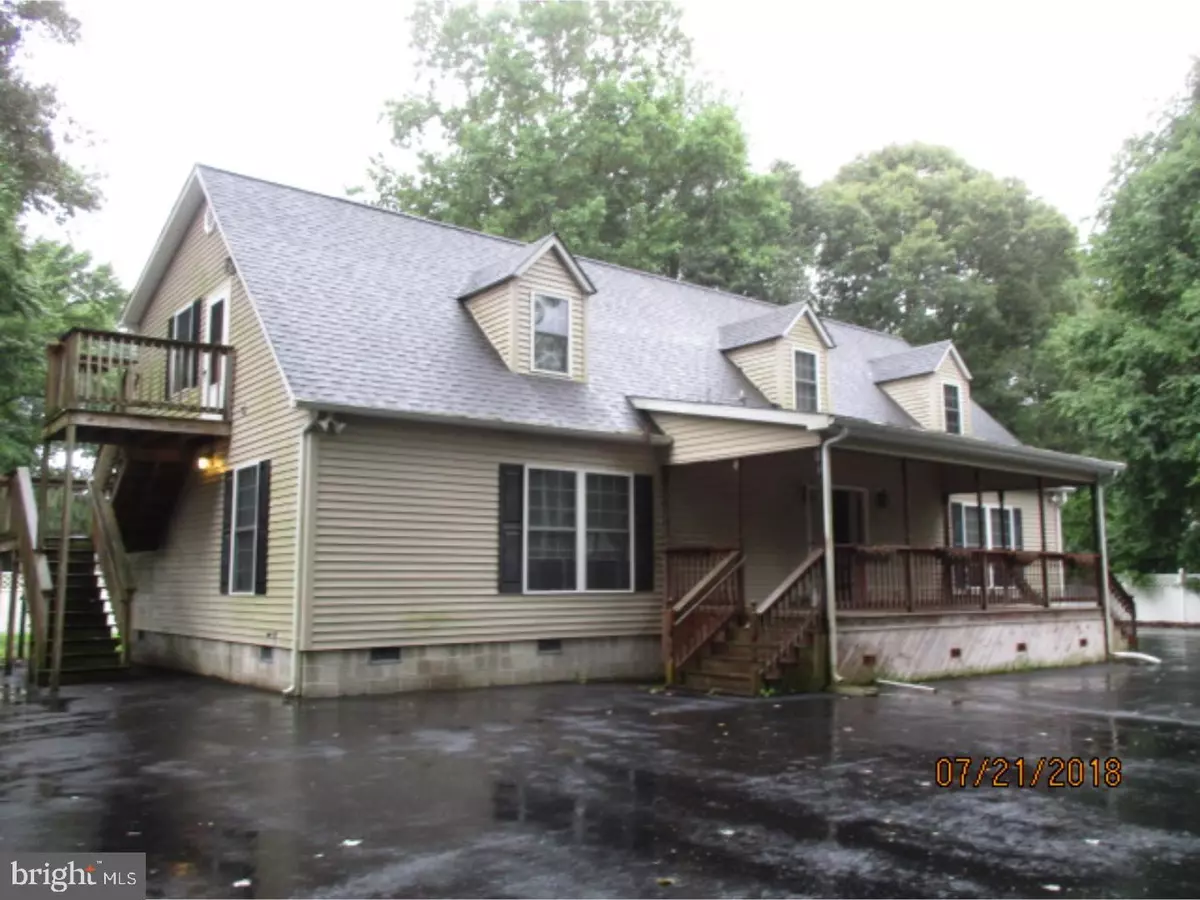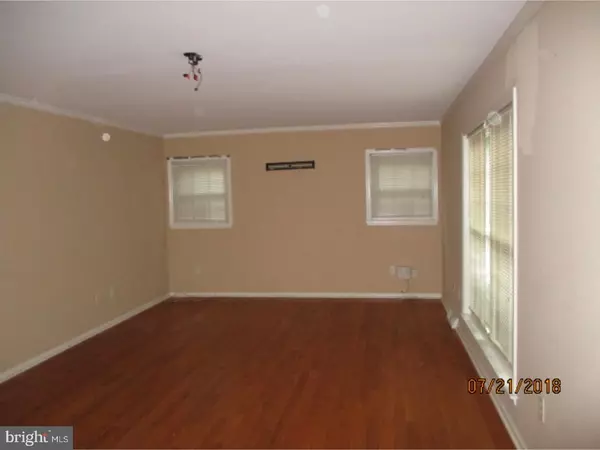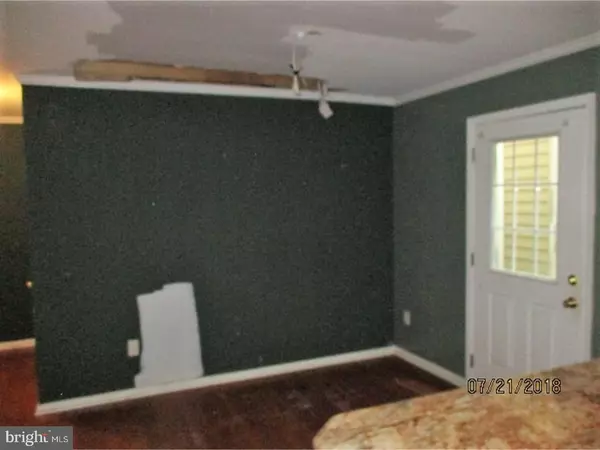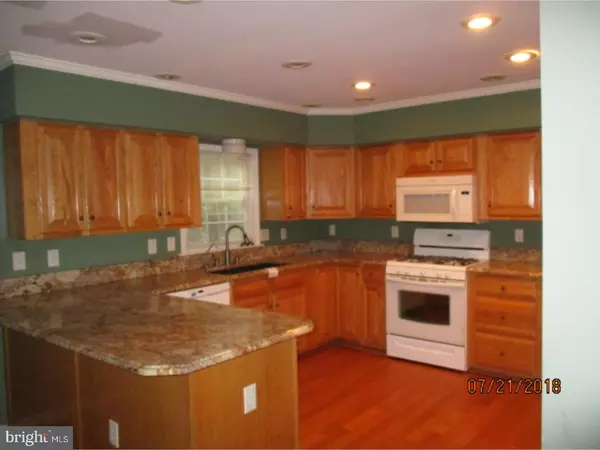$175,000
$179,900
2.7%For more information regarding the value of a property, please contact us for a free consultation.
31538 HAZZARD DR Lewes, DE 19958
3 Beds
4 Baths
2,056 SqFt
Key Details
Sold Price $175,000
Property Type Single Family Home
Sub Type Detached
Listing Status Sold
Purchase Type For Sale
Square Footage 2,056 sqft
Price per Sqft $85
Subdivision Conley Chapel Village
MLS Listing ID 1002118028
Sold Date 11/30/18
Style Cape Cod
Bedrooms 3
Full Baths 3
Half Baths 1
HOA Y/N N
Abv Grd Liv Area 2,056
Originating Board TREND
Year Built 2006
Annual Tax Amount $1,339
Tax Year 2018
Lot Size 0.416 Acres
Acres 0.42
Lot Dimensions 145X125
Property Description
We have an accepted offer. No more showings. We currently have multiple offers. Any offer submitted now MUST be highest and best and attached signed Multiple Offer Notification form and completed questionnaire MUST accompany offer no later than 5 PM on Thursday August 16, 2018. NO EXCEPTIONS! NO ESCALATION CLAUSES! Expansive Cape Cod/Salt Box with so much to offer! Lovely tree lined quiet neighborhood. TLC needed, but this home can shine again! The first floor has a large living room, master suite and an extra room for a den. The second floor has a kitchenette for easy go-to snacks and drinks, 2 additional bedrooms, full bathroom, and more rooms for seating areas and/or storage. Wide front porch and side covered porch on first floor. The second floor has a deck with stairs off of the kitchenette. No water available. Property sold in AS IS condition. Cash offers only. Seller will make no repairs. Seller's Disclosure: The following flood zone information has been obtained for the property-Flood Zone Designation X.
Location
State DE
County Sussex
Area Indian River Hundred (31008)
Zoning B
Rooms
Other Rooms Living Room, Dining Room, Primary Bedroom, Bedroom 2, Kitchen, Family Room, Bedroom 1
Interior
Hot Water Electric
Heating Electric, Forced Air
Cooling Central A/C
Fireplace N
Heat Source Electric
Laundry Main Floor
Exterior
Exterior Feature Deck(s), Porch(es)
Garage Spaces 3.0
Water Access N
Accessibility None
Porch Deck(s), Porch(es)
Total Parking Spaces 3
Garage N
Building
Story 2
Sewer On Site Septic
Water Well
Architectural Style Cape Cod
Level or Stories 2
Additional Building Above Grade
New Construction N
Schools
School District Cape Henlopen
Others
Senior Community No
Tax ID 234-06.00-156.00
Ownership Fee Simple
Special Listing Condition REO (Real Estate Owned)
Read Less
Want to know what your home might be worth? Contact us for a FREE valuation!

Our team is ready to help you sell your home for the highest possible price ASAP

Bought with WILLIAM FERRERI • BAY COAST REALTY
GET MORE INFORMATION





