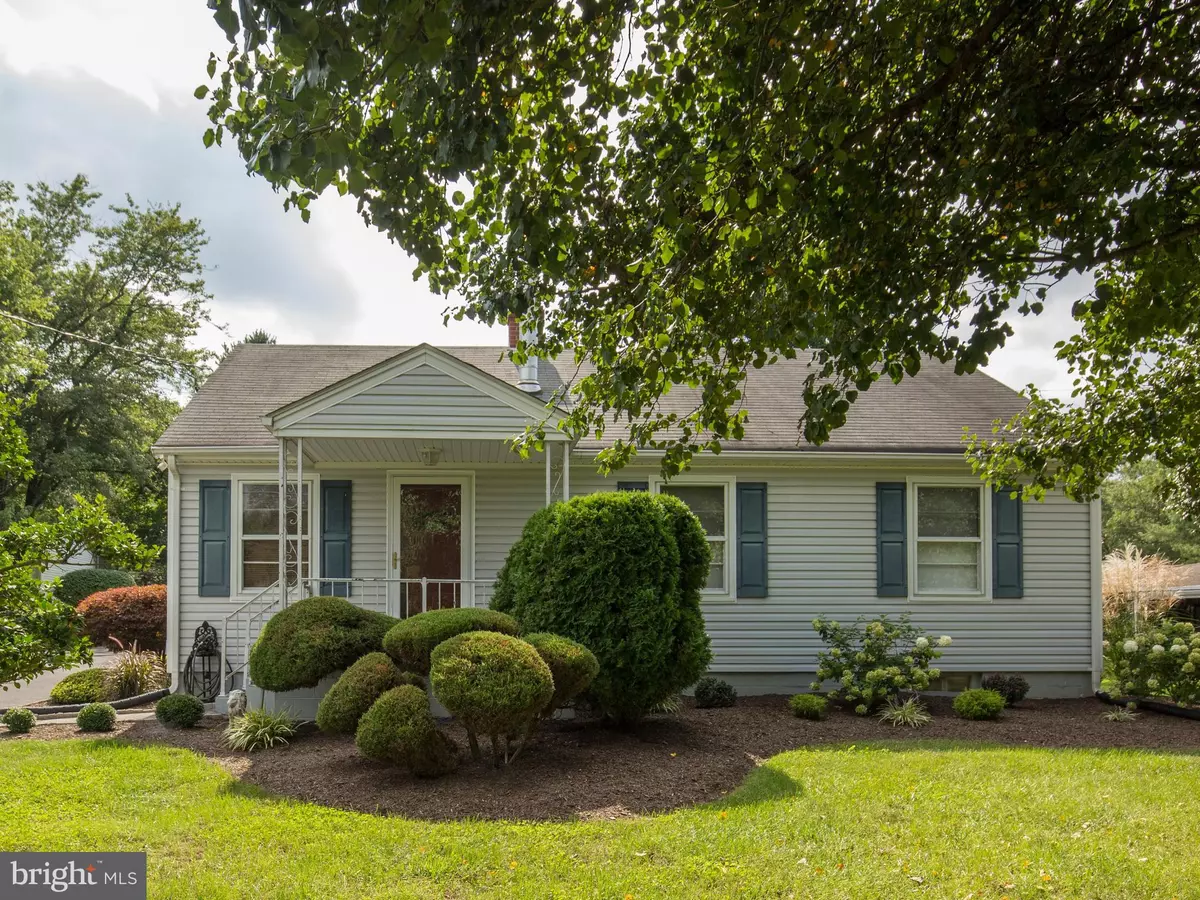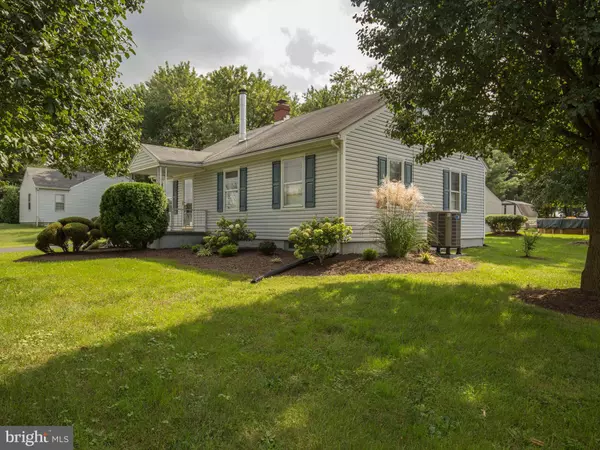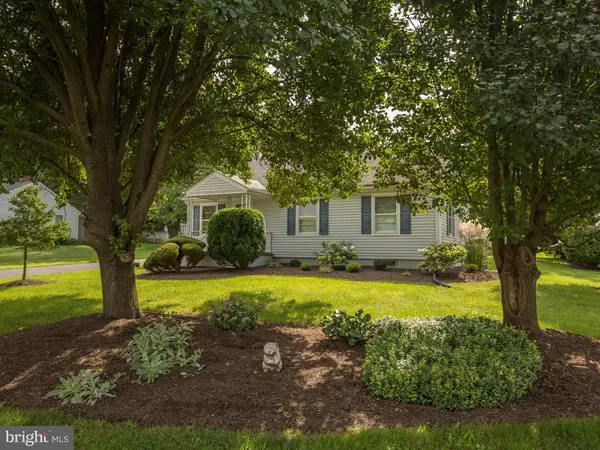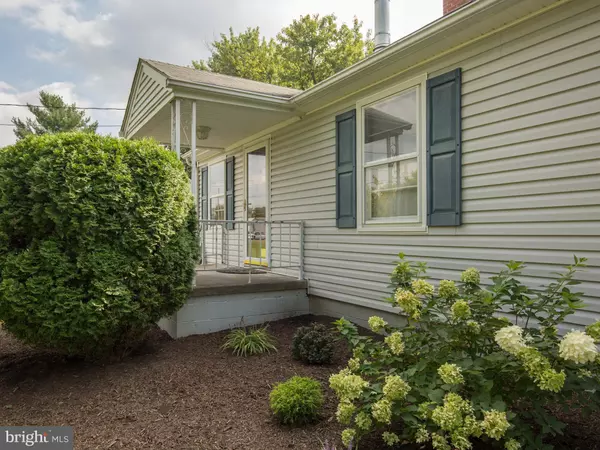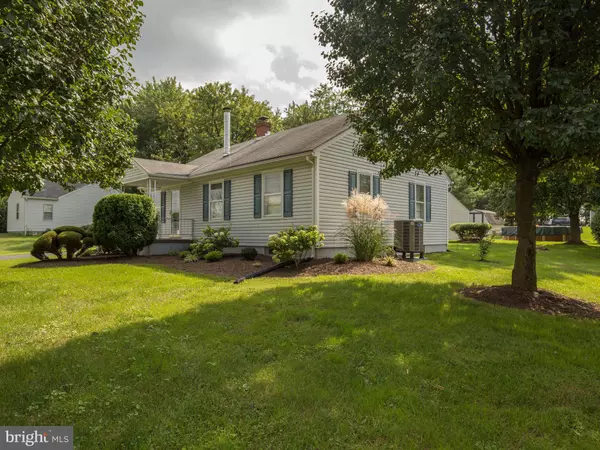$255,000
$259,900
1.9%For more information regarding the value of a property, please contact us for a free consultation.
826 JORDAN SPRINGS RD Stephenson, VA 22656
3 Beds
2 Baths
1,196 SqFt
Key Details
Sold Price $255,000
Property Type Single Family Home
Sub Type Detached
Listing Status Sold
Purchase Type For Sale
Square Footage 1,196 sqft
Price per Sqft $213
Subdivision None Available
MLS Listing ID 1006151272
Sold Date 11/30/18
Style Ranch/Rambler
Bedrooms 3
Full Baths 2
HOA Y/N N
Abv Grd Liv Area 1,196
Originating Board MRIS
Year Built 1956
Annual Tax Amount $794
Tax Year 2017
Lot Size 1.220 Acres
Acres 1.22
Property Description
Beautifully maintained home in convenient location. Hardwood floors under carpet. Large nicely landscaped yard. American Standard Platinum heat pump-2018, Water Heater-2015, Invisible Fencing around entire 1.2 acres. 2 car detached garage, above ground pool, add'l 10x16 storage shed, & huge 30x40 insulated garage w/ wood stove & separate 200 amp elec. (12 hr.notice during weekdays because of dog)
Location
State VA
County Frederick
Zoning RA
Rooms
Other Rooms Living Room, Dining Room, Bedroom 2, Bedroom 3, Kitchen, Family Room, Basement, Bedroom 1
Basement Outside Entrance, Sump Pump, Full, Partially Finished, Walkout Stairs
Main Level Bedrooms 3
Interior
Interior Features Attic, Family Room Off Kitchen, Other, Window Treatments, Wood Floors, Floor Plan - Traditional
Hot Water Electric
Heating Heat Pump(s), Wood Burn Stove
Cooling Heat Pump(s)
Fireplaces Type Flue for Stove
Equipment Washer/Dryer Hookups Only, Exhaust Fan, Freezer, Microwave, Refrigerator, Stove, Water Heater
Fireplace N
Window Features Triple Pane
Appliance Washer/Dryer Hookups Only, Exhaust Fan, Freezer, Microwave, Refrigerator, Stove, Water Heater
Heat Source Electric, Wood
Exterior
Exterior Feature Porch(es)
Parking Features Garage Door Opener, Additional Storage Area
Garage Spaces 6.0
Fence Invisible
Pool Above Ground
Utilities Available Cable TV Available
Water Access N
Roof Type Asphalt
Accessibility None
Porch Porch(es)
Road Frontage State
Total Parking Spaces 6
Garage Y
Building
Lot Description Landscaping, Unrestricted
Story 2
Sewer Septic = # of BR
Water Public
Architectural Style Ranch/Rambler
Level or Stories 2
Additional Building Above Grade
New Construction N
Schools
School District Frederick County Public Schools
Others
Senior Community No
Tax ID 44 A 223
Ownership Fee Simple
SqFt Source Estimated
Special Listing Condition Standard
Read Less
Want to know what your home might be worth? Contact us for a FREE valuation!

Our team is ready to help you sell your home for the highest possible price ASAP

Bought with Edward L Beightol III • Cedar Creek Real Estate
GET MORE INFORMATION

