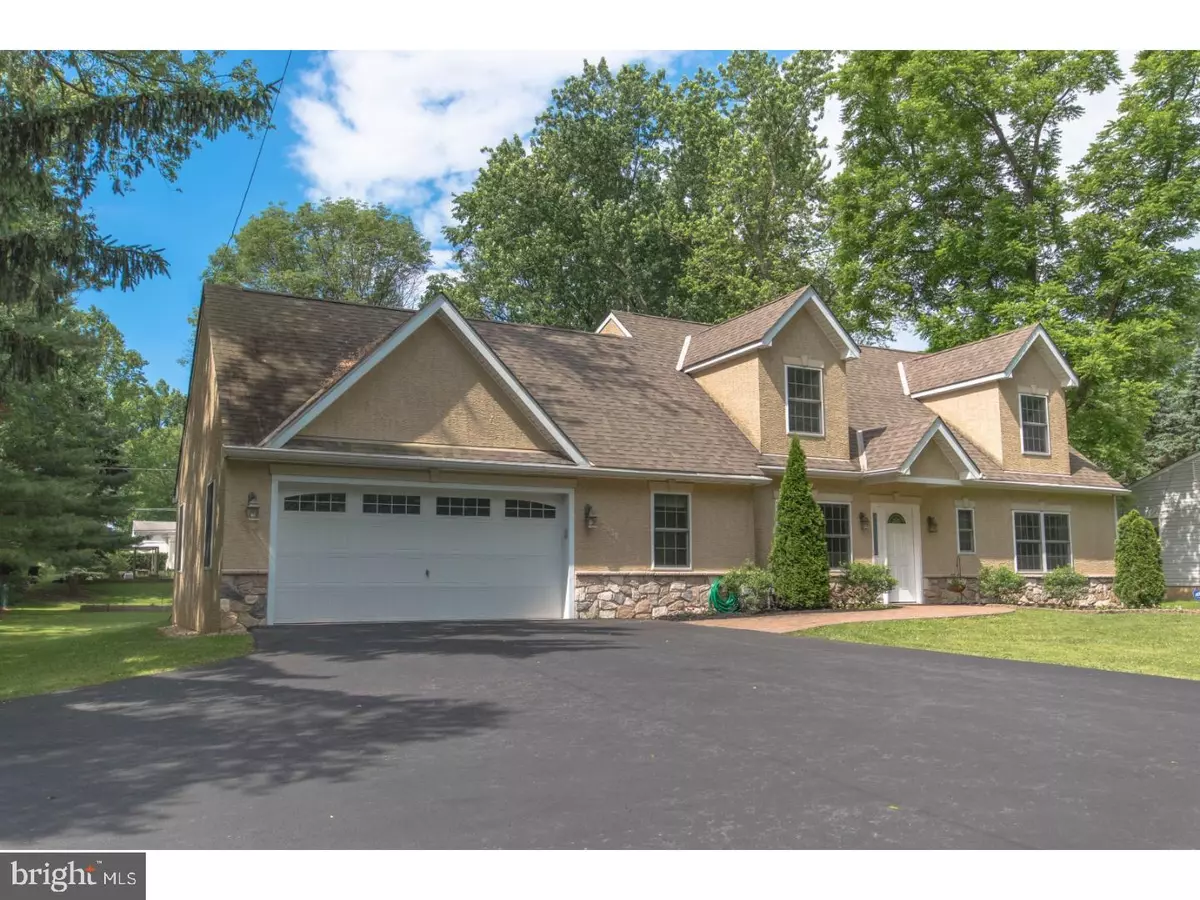$435,000
$449,900
3.3%For more information regarding the value of a property, please contact us for a free consultation.
2430 BYBERRY RD Hatboro, PA 19040
4 Beds
3 Baths
2,168 SqFt
Key Details
Sold Price $435,000
Property Type Single Family Home
Sub Type Detached
Listing Status Sold
Purchase Type For Sale
Square Footage 2,168 sqft
Price per Sqft $200
Subdivision None Available
MLS Listing ID 1001926220
Sold Date 11/26/18
Style Cape Cod
Bedrooms 4
Full Baths 2
Half Baths 1
HOA Y/N N
Abv Grd Liv Area 2,168
Originating Board TREND
Year Built 2010
Annual Tax Amount $6,766
Tax Year 2018
Lot Size 0.462 Acres
Acres 0.46
Lot Dimensions 100
Property Description
Custom and one of a kind home - 4 BR 2-story colonial in award winning Upper Moreland School District! Built only 8 years ago, this home has so much to offer and is truly move in ready. Features include: clean and neutral decor, hardwood flooring, abundant natural sunlight throughout, and a 1st flr master bedrm suite w private master bath. From the bright and welcoming foyer entry to the spacious open floor plan which includes a dining room, a gorgeous eat-in kitchen with stainless steel appliances, gas cooking, a spacious pantry, and warm living room space. Mutliple sliding glass doors lead outside to a new sprawling stone paved patio overlooking your new x-large and flat backyard! A convenient laundry room with plenty of storage space completes the 1st floor! The 2nd floor features 3 additional spacious bedrms and a 2nd full bath. 2-car attached garage and extra parking n the expanded driveway. Please work your magic. The penny pack trails and Mason Mill park are walking or biking distance. It's very peaceful at night and on weekends. The house sits back far enough from the road. Do not miss out on this special home!
Location
State PA
County Montgomery
Area Upper Moreland Twp (10659)
Zoning R2
Rooms
Other Rooms Living Room, Dining Room, Primary Bedroom, Bedroom 2, Bedroom 3, Kitchen, Family Room, Bedroom 1, Laundry, Other
Interior
Interior Features Primary Bath(s), Butlers Pantry, Kitchen - Eat-In
Hot Water Natural Gas
Heating Gas, Forced Air
Cooling Central A/C
Flooring Wood, Fully Carpeted, Tile/Brick
Equipment Dishwasher, Disposal
Fireplace N
Appliance Dishwasher, Disposal
Heat Source Natural Gas
Laundry Main Floor
Exterior
Exterior Feature Patio(s)
Garage Spaces 5.0
Water Access N
Roof Type Shingle
Accessibility None
Porch Patio(s)
Attached Garage 2
Total Parking Spaces 5
Garage Y
Building
Lot Description Level, Open, Front Yard, SideYard(s)
Story 1.5
Sewer Public Sewer
Water Public
Architectural Style Cape Cod
Level or Stories 1.5
Additional Building Above Grade
New Construction N
Schools
School District Upper Moreland
Others
Senior Community No
Tax ID 59-00-01915-006
Ownership Fee Simple
Read Less
Want to know what your home might be worth? Contact us for a FREE valuation!

Our team is ready to help you sell your home for the highest possible price ASAP

Bought with Bernadette Yanni • RE/MAX 2000
GET MORE INFORMATION





