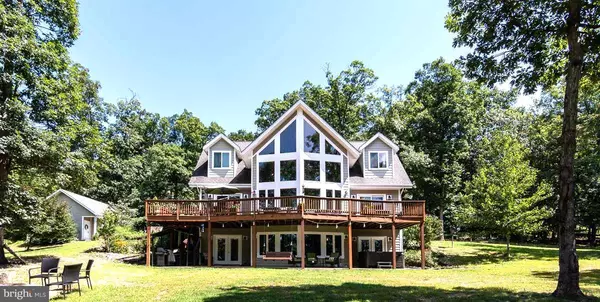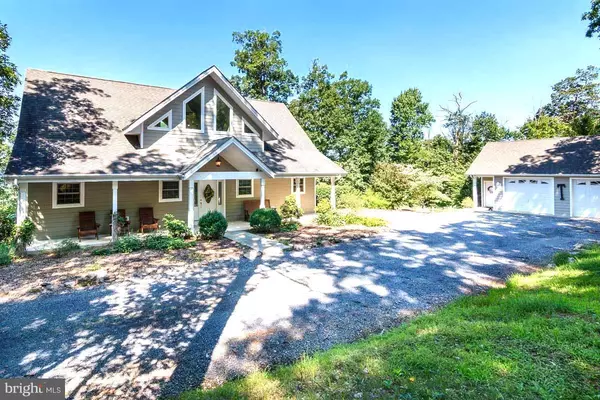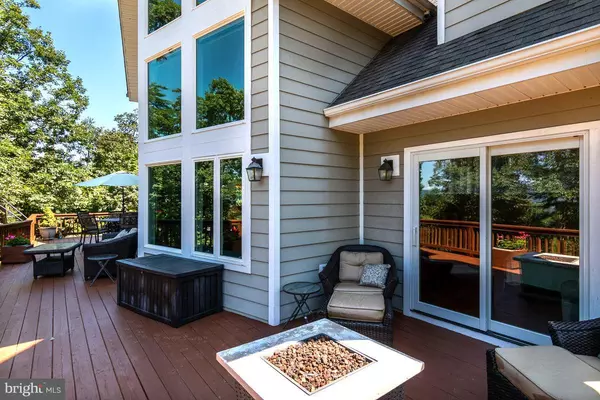$450,750
$479,900
6.1%For more information regarding the value of a property, please contact us for a free consultation.
2146 CHEYENNES TRL Gerrardstown, WV 25420
5 Beds
4 Baths
3,725 SqFt
Key Details
Sold Price $450,750
Property Type Single Family Home
Sub Type Detached
Listing Status Sold
Purchase Type For Sale
Square Footage 3,725 sqft
Price per Sqft $121
Subdivision Round Top Estates
MLS Listing ID 1002336188
Sold Date 11/26/18
Style Chalet
Bedrooms 5
Full Baths 3
Half Baths 1
HOA Y/N Y
Abv Grd Liv Area 2,288
Originating Board MRIS
Year Built 2006
Annual Tax Amount $2,450
Tax Year 2017
Lot Size 8.590 Acres
Acres 8.59
Property Description
Private escape with tremendous views and 8.5+ Acres of wooded splendor. Amazing chalet style floor to ceiling windows and wonderful layout with main level master suite, luxury bath, granite countertops, loft ares family room overlook, and lots of space for gatherings and visitors to enjoy. Deep front porch, wrap around deck with patio below. Oversized Detached garage with attic storage. Min to 81
Location
State WV
County Berkeley
Zoning 101
Rooms
Other Rooms Dining Room, Primary Bedroom, Bedroom 2, Bedroom 3, Bedroom 4, Bedroom 5, Kitchen, Game Room, Family Room, Foyer, 2nd Stry Fam Ovrlk, Laundry
Basement Connecting Stairway, Outside Entrance, Fully Finished, Walkout Level, Windows, Sump Pump
Main Level Bedrooms 1
Interior
Interior Features Attic, Family Room Off Kitchen, Dining Area, Upgraded Countertops, Primary Bath(s), Window Treatments, Wood Floors, WhirlPool/HotTub, Recessed Lighting, Floor Plan - Traditional
Hot Water Bottled Gas, Tankless
Cooling Zoned, Central A/C, Heat Pump(s), Ceiling Fan(s)
Fireplaces Number 1
Fireplaces Type Heatilator, Mantel(s), Gas/Propane
Equipment Dishwasher, Dryer, Microwave, Oven - Self Cleaning, Refrigerator, Washer, Water Heater, Water Conditioner - Owned
Fireplace Y
Window Features Bay/Bow,Double Pane,Insulated,Palladian,Screens
Appliance Dishwasher, Dryer, Microwave, Oven - Self Cleaning, Refrigerator, Washer, Water Heater, Water Conditioner - Owned
Heat Source Bottled Gas/Propane, Electric
Exterior
Exterior Feature Deck(s), Porch(es), Patio(s)
Parking Features Garage Door Opener, Garage - Front Entry
Garage Spaces 2.0
Utilities Available Cable TV Available, Under Ground
Water Access Y
View Mountain, Scenic Vista, Trees/Woods
Roof Type Shingle
Accessibility Entry Slope <1', 32\"+ wide Doors
Porch Deck(s), Porch(es), Patio(s)
Total Parking Spaces 2
Garage Y
Building
Lot Description Backs to Trees, Trees/Wooded
Story 3+
Sewer Septic Exists
Water Well
Architectural Style Chalet
Level or Stories 3+
Additional Building Above Grade, Below Grade
Structure Type High,9'+ Ceilings,Vaulted Ceilings
New Construction N
Schools
Middle Schools Musselman
High Schools Musselman
School District Berkeley County Schools
Others
Senior Community No
Tax ID 020320001300950000
Ownership Fee Simple
SqFt Source Estimated
Security Features Surveillance Sys
Special Listing Condition Standard
Read Less
Want to know what your home might be worth? Contact us for a FREE valuation!

Our team is ready to help you sell your home for the highest possible price ASAP

Bought with James A Novak • Action USA Market Realtors
GET MORE INFORMATION





