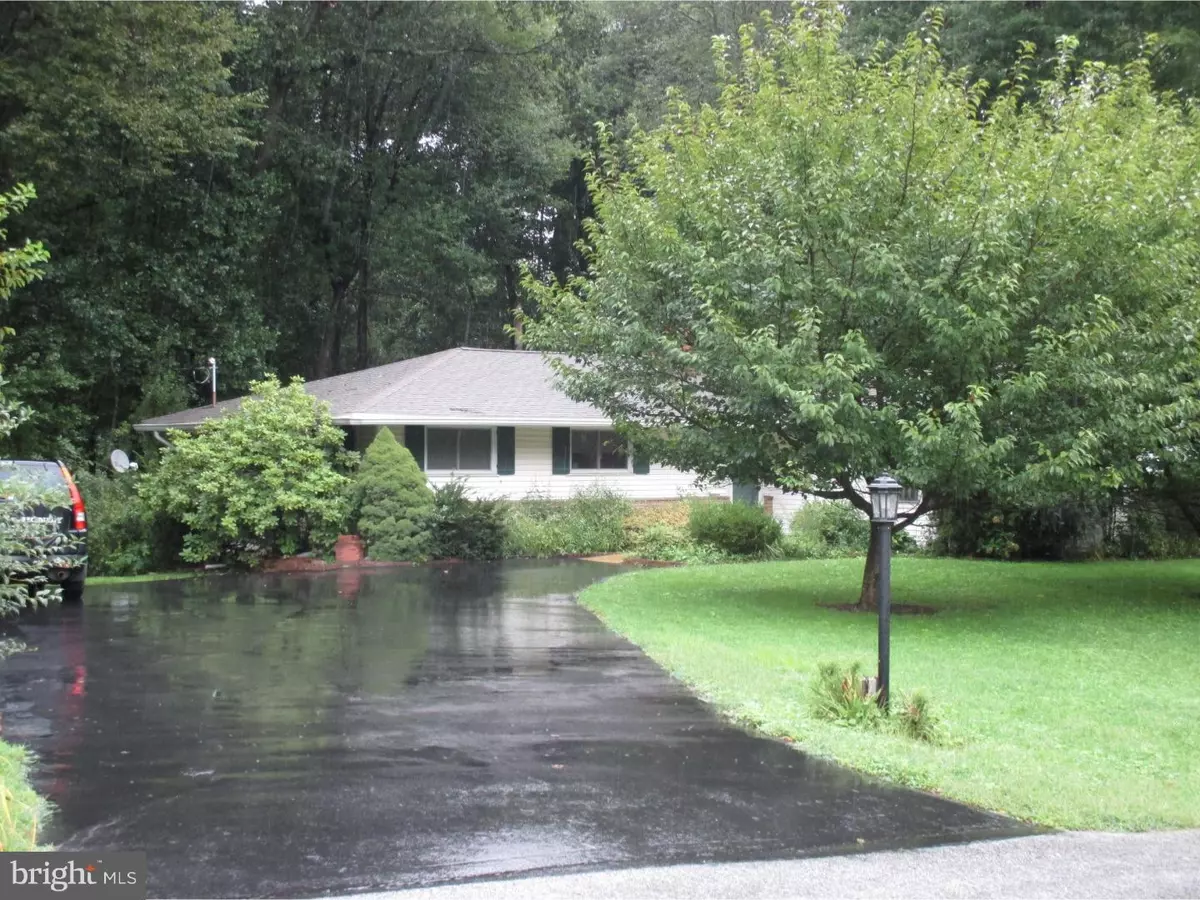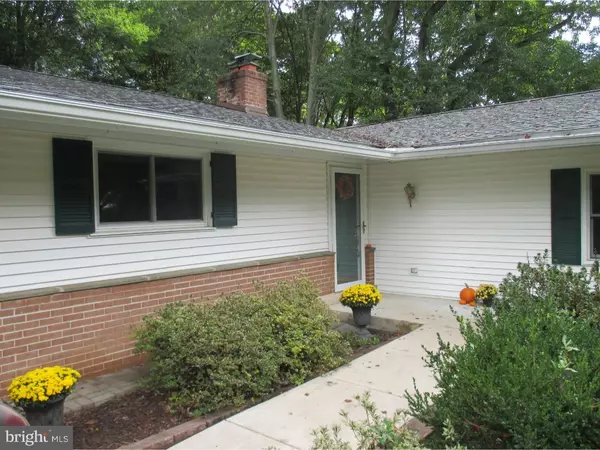$350,000
$350,000
For more information regarding the value of a property, please contact us for a free consultation.
309 E OAK LN Exton, PA 19341
4 Beds
2 Baths
1,800 SqFt
Key Details
Sold Price $350,000
Property Type Single Family Home
Sub Type Detached
Listing Status Sold
Purchase Type For Sale
Square Footage 1,800 sqft
Price per Sqft $194
Subdivision None Available
MLS Listing ID 1009911434
Sold Date 11/21/18
Style Ranch/Rambler
Bedrooms 4
Full Baths 2
HOA Y/N N
Abv Grd Liv Area 1,800
Originating Board TREND
Year Built 1961
Annual Tax Amount $3,430
Tax Year 2018
Lot Size 0.430 Acres
Acres 0.43
Lot Dimensions 100X180
Property Description
SHOWINGS BEGIN 10/11/18 AT 4 PM. Well-maintained ranch on wooded lot with views over Exton. If you want a home well-cared for, but awaiting your special touches, this is the home for you! Fresh paint. Property has four nice bedrooms, although one could easily be used as an office. Sunken living room with beautiful brick, wood-burning fireplace. Open-concept kitchen to dining area with slider overlooking 50 foot deck and all nature has to offer. Deck can be staged with many different entertainment areas. Many mature trees, shade and the backyard features producing fruit trees: apple, pear and peach. White kitchen cabinets in a light and bright kitchen with small peninsula. Home has tons of storage throughout. Two full bathrooms in neutral palette updated in recent years. Master bedroom has ample closets, a sitting/changing area and on-suite full bath with slider to the fabulous deck for that morning cup of coffee! The loveliness of the setting makes this property stand out. Finished basement provides that get-away space for TV watching, young one's play area or just to quietly read a book. Hardwoods throughout except for the front two bedrooms. Basement has walk-up steps to back yard. Convenience to everything: trains, malls, shopping, dining, library, turnpike, route 202, route 30 and more. Low taxes. West Chester schools. Exterior has brand new shed at rear of property. Home was solidly built in 1961 and was part of Buena Vista Estates, a mid-century development formed as a suburban stop on the Pennsylvania Railroad in Exton. New roof in 2016. Brand new water proofing system in basement in 2018. New water heater in 2014. Oil tank filled for buyer's convenience. Heating/Air conditioning just serviced in July of 2018. Last radon test was below 4.0 pCi. Driveway re-coated annually. Home was recently professionally cleaned, power washed and windows cleaned for buyer's convenience. Property sold "as-is".
Location
State PA
County Chester
Area West Whiteland Twp (10341)
Zoning R2
Direction West
Rooms
Other Rooms Living Room, Dining Room, Primary Bedroom, Bedroom 2, Bedroom 3, Kitchen, Family Room, Bedroom 1, Laundry, Attic
Basement Full, Outside Entrance, Drainage System, Fully Finished
Interior
Interior Features Primary Bath(s), Butlers Pantry, Ceiling Fan(s)
Hot Water Electric
Heating Oil, Forced Air
Cooling Central A/C
Flooring Wood, Fully Carpeted, Vinyl
Fireplaces Number 1
Fireplaces Type Brick
Equipment Built-In Range, Oven - Self Cleaning, Dishwasher, Disposal, Built-In Microwave
Fireplace Y
Appliance Built-In Range, Oven - Self Cleaning, Dishwasher, Disposal, Built-In Microwave
Heat Source Oil
Laundry Basement
Exterior
Exterior Feature Deck(s), Porch(es)
Garage Spaces 3.0
Utilities Available Cable TV
Water Access N
Roof Type Pitched,Shingle
Accessibility None
Porch Deck(s), Porch(es)
Total Parking Spaces 3
Garage N
Building
Lot Description Sloping, Trees/Wooded, Front Yard, Rear Yard, SideYard(s)
Story 1
Foundation Brick/Mortar
Sewer Public Sewer
Water Public
Architectural Style Ranch/Rambler
Level or Stories 1
Additional Building Above Grade
New Construction N
Schools
Elementary Schools Mary C. Howse
Middle Schools Peirce
High Schools B. Reed Henderson
School District West Chester Area
Others
Senior Community No
Tax ID 41-05 -0014.1500
Ownership Fee Simple
Acceptable Financing Conventional, FHA 203(b)
Listing Terms Conventional, FHA 203(b)
Financing Conventional,FHA 203(b)
Read Less
Want to know what your home might be worth? Contact us for a FREE valuation!

Our team is ready to help you sell your home for the highest possible price ASAP

Bought with Monique Relacion • Keller Williams Realty Wilmington
GET MORE INFORMATION





